Our starting plans - would love thoughts and suggestions
E K
8 years ago
last modified: 8 years ago
Featured Answer
Sort by:Oldest
Comments (9)
mrspete
8 years agolast modified: 8 years agoE K
8 years agoRelated Discussions
Would love opinions/suggestions on our floor plan!
Comments (4)I totally agree the 2nd floor bedrooms are off balance, but in my mind the secret room does make up for some of that plus I've found that boys don't tend to care so much about bedroom size the way girls do. My son would be happy with a mattress & a steamer trunk for his clothes while my daughter owns more bedroom furniture than I do. Maybe we could partition it off a bit to add a sitting area so it won't look so huge? I know we have to take resale into consideration and life is full of surprises, but since this land has been in the family for over 30 years already, we don't plan on selling while we're alive. I'm already envisioning grandchildren enjoying the secret room and my oldest is just 11! :) We are pulling the garage out several feet toward the front so BR3 will get a bit longer, too....See MoreSigning off on our plans tomorrow, would love one last sanity che
Comments (20)LL - yes, we are having a boy! :) I think you misunderstood the use of Bedroom 2. At first it will be a nursery, and likely stay that way until our second child is ready to move to the other side of the house, during that time one of the bedrooms at the far end of the house will be used by guests. Hopefully by the time our second child is ready to move to his/her permanent room we will have the upstairs finished as the main guest area (there may be a kitchenette up there as well). That said, Bedroom 2 will be a guest room for my MIL who can't climb the stairs, and we will figure out the final use of that room and the arrangement of it when we get to that distant point! :) I'm not at all concerned about the privacy of sharing the wall, as we are much much happier sharing a wall with a seldom used guest room than the great room! :)...See MoreStarting the planning process, floor plan suggestions please
Comments (7)Hi, Lucas Tx. That looks like a nice space you have to work with. My own kitchen needs are pretty much like yours. If it were mine my top priority, as always, would be simply to create a very good main place to work, a place I liked to be, with everything else placed to serve that spot efficiently. Your statement that "prep space between the sink and cooktop is small, I end up prepping on the other side of the sink" says something very important to me. Your prep space was never meant to be that little scrap between those two, it's that BIG area between the stove and fridge that you don't mention at all and don't like to work at. No matter what you do to the rest, if you don't move the sink you will always have a dysfunctional kitchen and be carrying stuff back and forth across the sink to where you want to work, as you do now. Therefore, if it were mine :), I'd open up the diagonal wall, decide where I really wanted to do my prep and cooking and then place everything else where it needed to be. Without much musing, I'm imagining the DW next to a widened doorway in (we could stroll right past with the DW door open), and the sink next to it looking out to the back yard; the DW side would be the cleaning side (where mess is gathered for cleanup) and the left the prep side (where freshly rinsed veggies were set for chopping, etc.) The stove would need to be slid somewhat farther left on the wall it's currently on, incidentally adding some more nice work space, but especially to avoid a competing-bottoms problem between the diagonal prep counter and the sink. This would create a pleasant and spacious main prep counter optimally between stove and water. The other cook could prep between stove and refrigerator. The rest is details. I'd do almost all drawers, though. I have them and love them. If I bought another old house, much as I love old kitchens, I'd eat beans and rice until I could afford to upgrade to drawers. Everything is so easy to put away and find, and there's so much more effective storage area (you don't have to leave search room for the questing arm and moving stuff around to get at the rest). Summary--plan on moving the sink. :)...See MoreWould love ideas on our kitchen plans for a new build!
Comments (24)In your latest, while the pantry access from the kitchen won't be quite as convenient, I think it will work. I think it's better than the one with only one entrance. Plus, it gives you a shortcut from the garage to the Garden room w/o having to go through the kitchen - which I can almost guarantee that people would do - and that they would cut through the main workspace instead of going around the island. I like it! I also like the idea of the appliance pass through - which makes me wonder if you could also use it as a staging area for things you want from the pantry to cut down on the amount of running around to the side door with your arms full - you might want to make it another foot or two wider to use it that way. Will the pass through have a door to hide the appliances from view when not in use (and to hide the interior of the pantry)? I do have two concerns about the pantry: #1 - You don't appear to have much real storage space. Do you really need that sink in there? I'd rather see that wall be all shelving for food storage. If you really want a sink, then put it on the opposite wall. Make the wall that's shared with the kitchen a row of cabs + counter with the sink. It would also make it easier for the pass through idea. #2 - The refrigerator & Freezer locations...First, the refrigerator may not open fully b/c it's against the wall and it might not quite fit b/c of the door frame/trim. You will need at least 6" b/w the wall and the refrigerator to allow it open fully - and then it will be opening into the doorway. Second, how wide is that aisle b/w the refrigerator and freezer handles and the opposite wall? You don't want to have a "pinch" point there since you will exiting with items in your hands/arms. I would try for at least 45". So, how much space do you really need in your office? I know that when I work from home, I rarely take up more space than that needed for a desk to hold my laptop + two large monitors + notebook space (yes, I still take hand-written notes!) You might want to take another foot or so of depth on the "bottom" to add to the pantry to give you a wider aisle. Inside the pantry, I would add another 6", at least, to the refrigerator/freezer wall so you can put a 6" pullout or similar b/w the refrigerator and wall. Idea! Why not take 13.5" and... From the wall, add 1.5" filler (to clear the door trim) Then, 12" pullout for brooms, etc. Then, refrigerator & freezer Then, shelving Finally, eliminate the "Broom" cabinet on the bottom and use that for more cab/counter space in the pantry....See MoreDLM2000-GW
8 years agochisue
8 years agoE K
8 years agomrspete
8 years agocpartist
8 years agomillworkman
8 years ago
Related Stories

DECORATING GUIDES9 Planning Musts Before You Start a Makeover
Don’t buy even a single chair without measuring and mapping, and you’ll be sitting pretty when your new room is done
Full Story
REMODELING GUIDESPlanning a Kitchen Remodel? Start With These 5 Questions
Before you consider aesthetics, make sure your new kitchen will work for your cooking and entertaining style
Full Story
DECORATING GUIDESHow to Decorate When You're Starting Out or Starting Over
No need to feel overwhelmed. Our step-by-step decorating guide can help you put together a home look you'll love
Full Story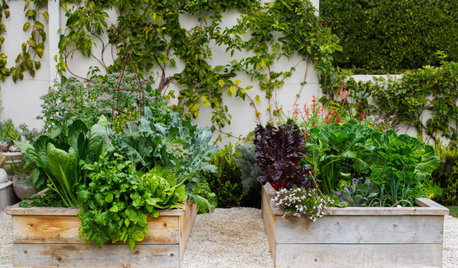
MOST POPULARHow to Start a Cool-Season Vegetable Garden
Late summer and late winter are good times to plan and plant cool-season crops like salad greens, spinach, beets, carrots and peas
Full Story
GARDENING GUIDESGet a Head Start on Planning Your Garden Even if It’s Snowing
Reviewing what you grew last year now will pay off when it’s time to head outside
Full Story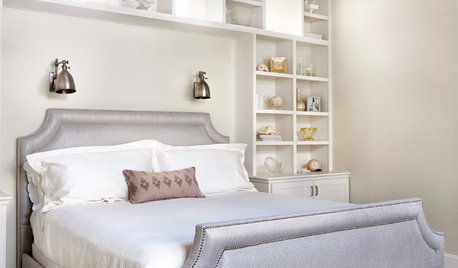
COLOR PALETTESCrisp, Clean White Interiors to Start the New Year Right
Beginning with a blank-slate backdrop gives you infinite design freedom with accent colors, furniture styles and finishes
Full Story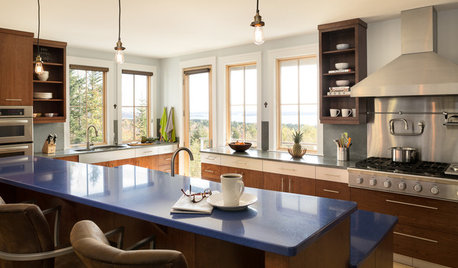
DECLUTTERING5 Ways to Jump-Start a Whole-House Decluttering Effort
If the piles of paperwork and jampacked closets have you feeling like a deer in the headlights, take a deep breath and a baby step
Full Story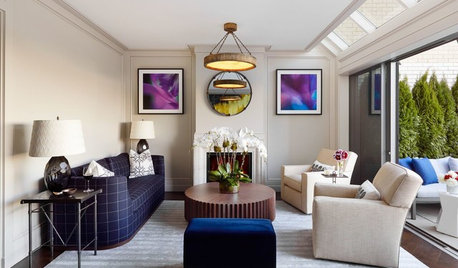
DECORATING GUIDESDecorating 101: How to Start a Decorating Project
Before you grab that first paint chip, figure out your needs, your decorating style and what to get rid of
Full Story
REMODELING GUIDESWhat to Consider Before Starting Construction
Reduce building hassles by learning how to vet general contractors and compare bids
Full Story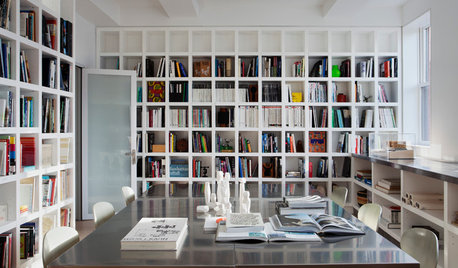
ARCHITECTUREDesign Practice: How to Start Your Architecture Business
Pro to pro: Get your architecture or design practice out of your daydreams and into reality with these initial moves
Full StorySponsored
Columbus Design-Build, Kitchen & Bath Remodeling, Historic Renovations



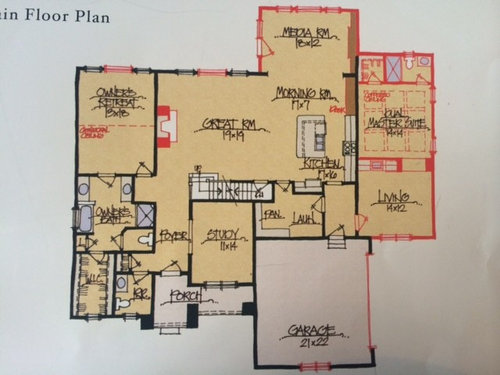



mrspete