What do you think of sunken living rooms?
fluffybutt
8 years ago
Featured Answer
Sort by:Oldest
Comments (36)
Bonnie
8 years agoRelated Discussions
Ceramic wood tile into sunken living room?
Comments (3)You can lay the tiles in any direction you desire. The tile doesn't care as long as its installed properly. Filling in the sunken area with solid concrete isn't a great idea as concrete shrinks, gives off heat and water as it cures. Then you'd have to wait 28 days to install tile, provided enough moisture has left the slab. You can fill the area with wood framing as long as it meets a deflection of L360 or better. Use 3/4" tongue and groove plywood over 16" OC joists. No matter which material you use to fill in the low area, you still have to honor the joint between the step and the filled in area as an expansion joint. This factor may change your mind about filling in the low area, or change your tile pattern. I have seen the border tiles laid following each wall, with the center laid on the diagonal or herring bone. This pattern follows how many old style wood floors were installed....See MoreWhat Do You Think Of A Curtain-Less Living Room?
Comments (44)Our last house was in a neighborhood in a rural area. There were farm fields on two sides of the house. I put curtains on the living room window that faced the street, but in 12 years of living there, never got around to window coverings on any of the other windows, not even the one in the bathroom (it faced a cornfield). I didn't mind it, but Mr. Hammer's OCD brother who lived in a city was deeply disturbed. I thought the bare windows brought in a lot of light, didn't collect dust, and gave us some gorgeous views of the countryside....See MoreMixing Leathers in the Living room ... what do you think?
Comments (7)I mixed leathers in our living(not my first choice but that what I've got at the moment), but brought also lots of other fabrics in different textrures. Velvet, linen, embroidery, cashmere, felt, knit... Also have lots of other materials there-the coffee table is glass, the side table is seagrass woven stool...have ceramics, brass, plants of course.. can be pulled off if you don't leave it just one tone thing to me gray and brown can be interesting..depending on what shade is gray and what is brown. Not sure though I'd combine them in leather....See MoreSunken Living room. If you look closely the white paper is cement
Comments (2)"put in below the windows to allow for venting/condensation for the windows" I don't know what you mean by this. However it doesn't sound like an "architectural flaw" but more likely someone who doesn't know what they are speaking of....................................See Moreravencajun Zone 8b TX
8 years agoghostlyvision
8 years agopalimpsest
8 years agoHolly- Kay
8 years agoUser
8 years agobpath
8 years agolast modified: 8 years agoBunny
8 years agoscoutfinch72
8 years agobadgergal
8 years agocat_ky
8 years agok9arlene
8 years agoUser
8 years agoUser
8 years agoGooster
8 years agoJustDoIt
8 years agofwcor
8 years agojoaniepoanie
8 years agoSochi
8 years agoUser
8 years agohandmethathammer
8 years agodaki
8 years agoAnnie Deighnaugh
8 years agoUser
8 years agolast modified: 8 years agoLynnNM
8 years agoUser
8 years agolast modified: 8 years agoJess TKA
8 years agoUser
8 years agosas95
8 years agofluffybutt
8 years agoUser
8 years agojill302
8 years agoKarenseb
8 years agovedazu
8 years agoraebutt
8 years ago
Related Stories

LIVING ROOMSDrop In on a Hot Comeback With a Sunken Living Room
Take the plunge into a new kind of practicality with an interior design feature that has a rich history
Full Story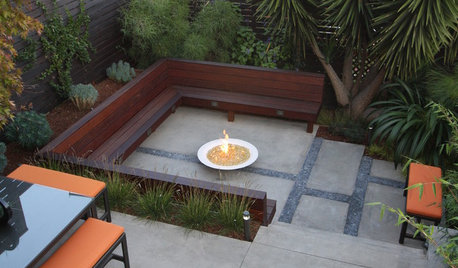
GARDENING AND LANDSCAPINGSunken and Raised Areas Take Gardens Up a Notch
Altering a landscape's grade can create energy and excitement, offering different vantage points and moods depending on the level
Full Story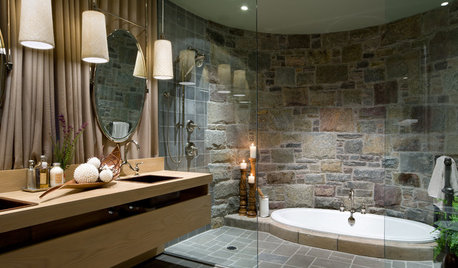
BATHTUBSIs a Sunken Tub Right for You?
One of these 14 sunken tubs might make you want to take the plunge
Full Story
TASTEMAKERSA Sunken Urban Garden With a Contemporary Seating Area
At the RHS 2016 Chelsea Flower Show in London, a silver gilt-winning garden offers an oasis of calm and tranquillity
Full Story
SMALL SPACESDownsizing Help: Think ‘Double Duty’ for Small Spaces
Put your rooms and furnishings to work in multiple ways to get the most out of your downsized spaces
Full Story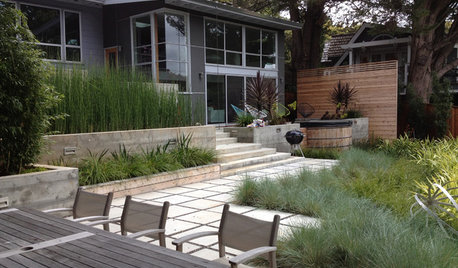
LANDSCAPE DESIGNLet's Revisit Some Revolutionary Garden Thinking
One book changed the vision of postwar British garden design forever. See how it's influencing your garden today
Full Story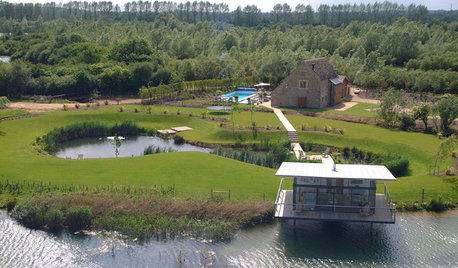
MODERN ARCHITECTUREHouzz Tour: Creative Thinking Yields a Lakefront 'Living Room'
Careful planning leads to a new structure and location for a stellar view
Full Story
HOUZZ TOURSHouzz Tour: Visit a Forward Thinking Family Complex
Four planned structures on a double lot smartly make room for the whole family or future renters
Full Story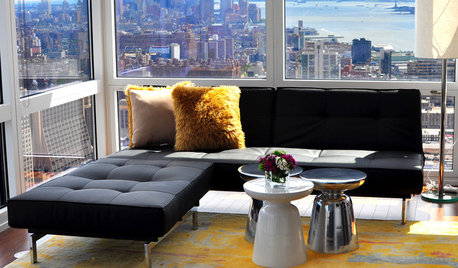
FURNITURENo Room for a Coffee Table? Think Again!
Consider an end, side, or accent table as a stylish and functional alternative
Full StorySponsored




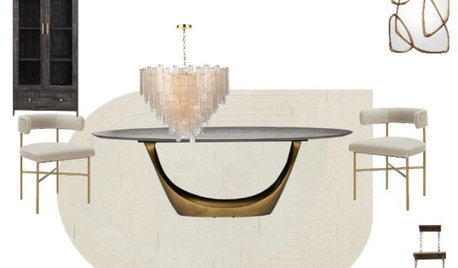




Annie Deighnaugh