Fireplace and built-ins-- Second guessing my design
ascorsonelli
8 years ago
Featured Answer
Sort by:Oldest
Comments (28)
ascorsonelli
8 years agowhaas_5a
8 years agoRelated Discussions
Design advice from a plumber?? I'm second guessing....
Comments (33)Lisa; It's interesting how differently people have interpreted your original note. Our GC, in an almost-avuncular tone, took me aside early in the planning stages to "caution" me about the cost of the crown moulding (let alone other trims / casings) we'd selected for our project. (one eight foot piece of crown alone was $1000 [because the wall is curved, so it had to be made out of flex and, as it's a "custom" profile (one my husband and I designed ourselves) the flex company (in CA) had to make a new mold for it]) Because I already had a good feel for the sort of person our GC is and I was in the situation (not reading about it, I mean) I understood he was trying to help me not have a heart attack when I got the bill. (The crown [material, not labor] alone, not inc. base, not inc. casing., not inc. trim, was >$15K. Gulp, but I love it!!!) When I read your post(s), I automatically heard my GC's kind, caretaking tone from your plumber's point person. There's my bias. So when I read the rest of your note, I was left thinking "isn't that nice that they wanted to make sure you understood what you were getting into?" I think v. often so many of us bite off more than we can chew, simply because costs have a way of spiraling .... (ours did) Plus, most of us aren't serial remodelers (or flippers), meaning we aren't always aware of the (mounting) costs of fixtures plus labor. There are some incredibly cher fixtures out there which are crap -- they have The Name (whatever the name du jour is), but they haven't the good innards. Please make sure before you spend any money on your beautiful reno that your house has good (plumbing, electrical, mechanical, etc.) "innards." What a waste to put in a beautiful faucet only to have problems with the pipes in the walls or from the street! I also want to say I believe I read edlakin's initial post in a completely different way from you: I thought s/he was just trying to help get to a potential root of the issue. It might not be your root at all! I know that I am a little embarrassed about how much we are spending on our nearly-whole house reno. It's gauche in our society to talk about money, plus the truth is, within myself I feel horrible guilt about why I have been so lucky when so many others the world 'round have not. I think about the flooding in Bangladesh and all those displaced people and it makes me wonder "why me? why them?" I think you'll understand, Lisa, because you wrote that you "don't need to remodel" -- if I read into your comment(s) correctly, you know it's a real luxury to get to change something which already works for something which will give you pleasure. And I love it. Our kitchen is not yet done but even still, walking in and seeing my dreamy countertops just makes me happy. So for me, to have that feeling, was worth $X. I believe I am generously charitable with my money, my time and my positive thoughts, but it is still something about which I think. That's me. I'm pretty sure that's from where edlakin was coming -- not trying to attack or pigeonhole you. I also don't think his/her "blaming you" comment was directed at you .... So the way I understood your plumber's comments were merely to give you a head's up, not to sway you toward or away from what you want. I think you're on a great path: getting bids for all your Dream Objects (from your fixtures to your countertops). After you have those bids, only you and your partner can determine if it's feasible or if something needs to be trimmed. I wouldn't start altering fixture / countertop choices yet: I'd wait until I had all bids in hand. You might not need to change a single thing! As you and louisianapurchase (of whom I am quite fond!) have been chatting, costs for the same item / labor 'round the continent can and do vary widely. I'm in Colorado and for what you're planning on doing I think you'd be lucky to get that all done for $200K. My fingers are crossed your KD is right, though, and that it comes in closer to her figure. I confess, sometimes I am really envious of the prices people here have quoted for various objects (cabinetry, for one) in other parts of N. America. But I don't live there. I live here, so I have to pay "here's" prices. I am v. excited about your upcoming reno -- it is going to be lovely. Congratulations!...See MoreMaster Suite Design - Built-in wardrobe vs Walk-in closet
Comments (42)I totally agree with cpartist. You are really limiting yourself by staying in the footprint you made for yourself. Considering the investment you will make in the addition, I would want to do everything I could to make this room and possibly the laundry room/office work. I would also think about landscaping. Maybe your bedroom doesnt look to the patio because you move it to the back of the house, but you have succulents and cacti planted in front of the bedroom windows for a beautiful view. I'd start over with a fresh piece of paper and think about every option. I say this because I am doing a master suite addition to my house. I put a lot of thought into what I wanted. The people on this board also really helped me and I hired an architect. We came up with a great plan and will be starting this week on the project....See MoreHelp designing fireplace built ins
Comments (7)What do you plan to store in the drawers/cabinets? That will determine the best size. At 17 - 18" deep, cabinets will offer the most storage, and be great for things like board games; if you are storing a DVD collection, drawers sized for DVDs on their sides (titles facing up) would be best. If you go for doors, make sure you get extra shelves, so you can store things without stacking. Depending on what you may be displaying on the shelves, lighting and glass shelves may be in order. It's always better to approach a project like this from the standpoint of "I want these things to go here", rather than "I have a space - now what should I do with it?"...See MoreSecond guessing my island pendants
Comments (15)Thank you all! I really appreciate the feedback. And @Mark Benner, I agree! Bold selections often cause anxiety. I do need to trust myself more often. I love design and I think I do a pretty darn good job. Thank you for the confidence boost! :) @Jay Inhoff... so I really don't like matchy-matchy, but I believe in coordinating color families. Obviously the Lacanche has unlacquered brass hardware, my faucet is polished brass and then the cabinet hardware and lighting are more of a brushed finish. They all have the same undertones, but not necessarily the same finish. I think that's what makes a space special. I chose those pendants because I loved them, they were bold, and they offered some curvature in what I view as a relatively linear space....See Moreascorsonelli
8 years agolast modified: 8 years agoascorsonelli
8 years agoLavender Lass
8 years agoRachel (Zone 7A + wind)
8 years agoLavender Lass
8 years agoascorsonelli
8 years agoLavender Lass
8 years agoascorsonelli
8 years agoascorsonelli
8 years agoascorsonelli
8 years agowhaas_5a
8 years agoLavender Lass
8 years agolast modified: 8 years agoascorsonelli
8 years agoascorsonelli
8 years agoascorsonelli
8 years agolast modified: 8 years agoILoveRed
8 years agoalwolin
8 years agoascorsonelli
8 years agoascorsonelli
8 years agoascorsonelli
8 years agowhaas_5a
8 years agoascorsonelli
8 years ago
Related Stories
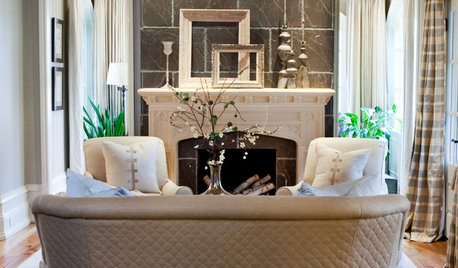
FUN HOUZZGuessing Game: What Might Our Living Rooms Say About Us?
Take a shot on your own or go straight to just-for-fun speculations about whose homes these could be
Full Story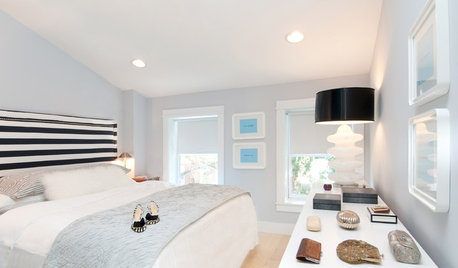
BEDROOMSGuessing Game: What Might Our Bedrooms Say About Us?
For entertainment only; actual accuracy may vary. Always don fun goggles and engage your imagination before playing!
Full Story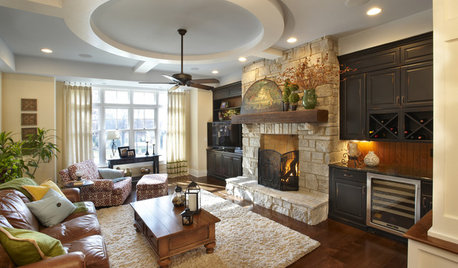
FIREPLACESThe Right Built-ins for Your Fireplace
Building the perfect storage around your fireplace starts with deciding what it's for. These 14 examples will get you started
Full Story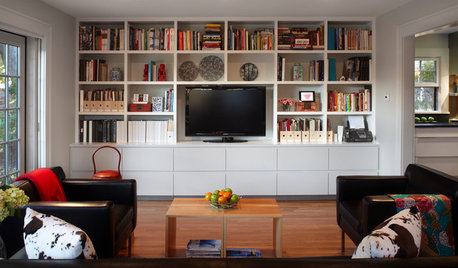
GREAT HOME PROJECTSHow to Get That Built-in Media Wall You Really Want
New project for a new year: Tame clutter and get a more stylish display with a media unit designed to fit your space just right
Full Story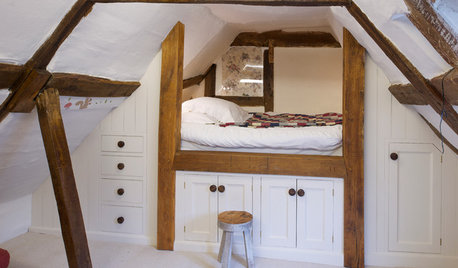
STORAGE12 Built-In Storage Solutions for Small Spaces
Check out an architect’s guide to some inspiring ways to build in extra cabinets, shelves and cubbyholes at the start of a project
Full Story
REMODELING GUIDESGet the Look of a Built-in Fridge for Less
So you want a flush refrigerator but aren’t flush with funds. We’ve got just the workaround for you
Full Story
PATIO OF THE WEEKWater and Fire Mingle in a Canadian Front Yard
If the illuminated moat winding through this Ontario patio doesn't dazzle you, the 8-foot-wide fireplace will
Full Story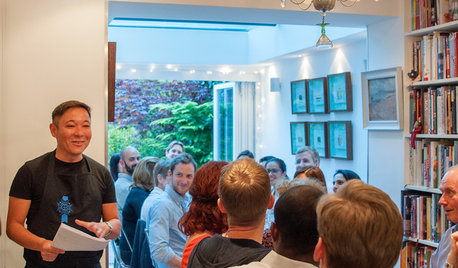
ENTERTAININGGuess Who’s Coming to Dinner: The Rise of Supper Clubs
Would you invite strangers into your home for a meal? We visit cooks in London, Rome and Stockholm who are doing this and we get the story
Full Story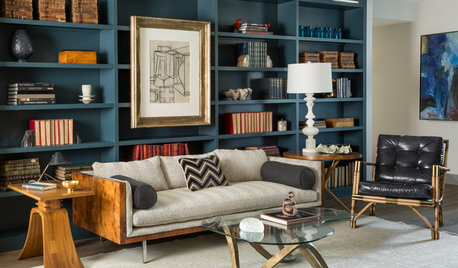
DECORATING GUIDESThose Built-Ins Are Going to Look Smashing in Color
Painting cabinetry in striking hues can bring focus and personality to a room
Full Story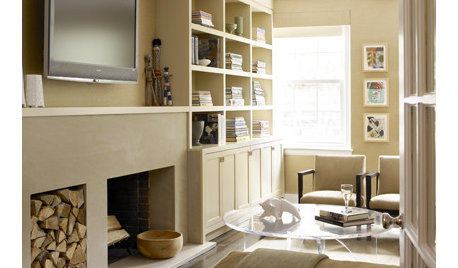
ORGANIZINGHow to Design Built-Ins That Fit Your Needs
Tips for designing built-in bookshelves and storage
Full Story


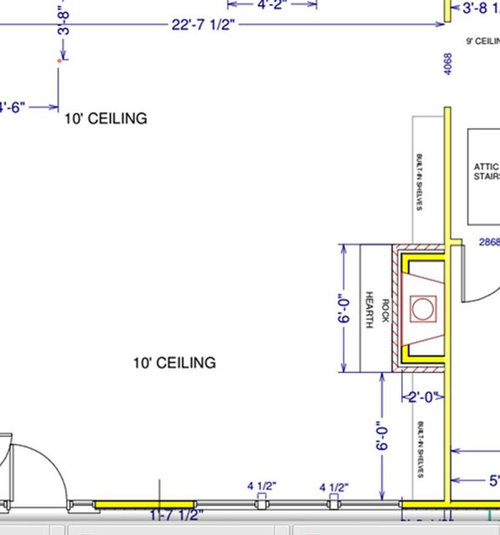
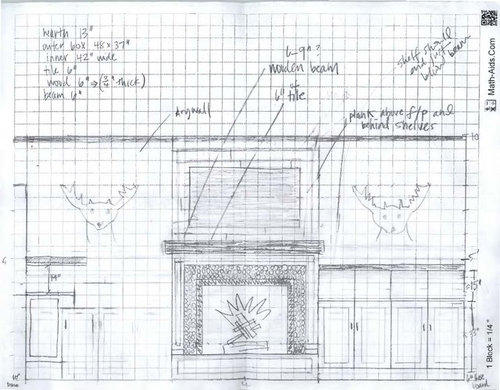
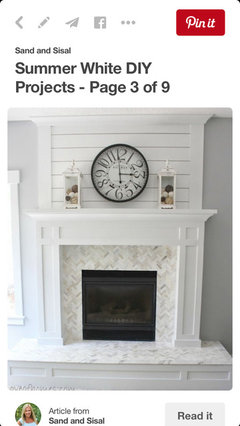

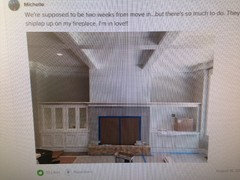
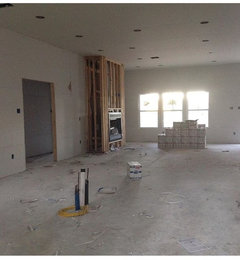
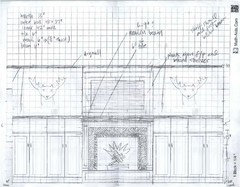
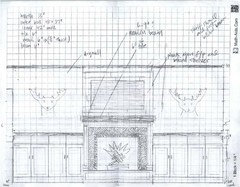
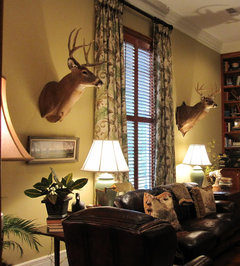
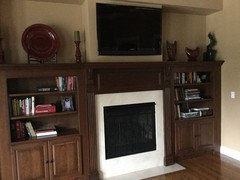
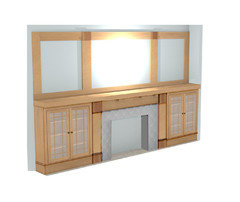
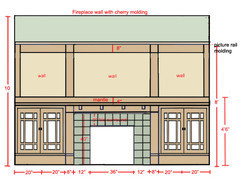

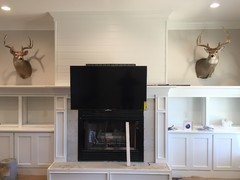
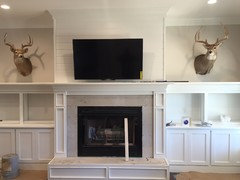


Architectrunnerguy