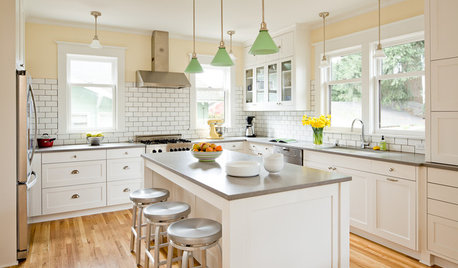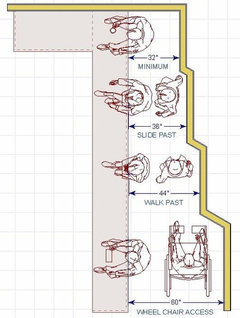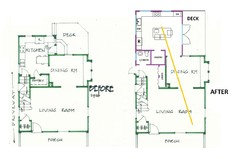moving the kitchen? need some layout advice
rrschmitz
8 years ago
Featured Answer
Sort by:Oldest
Comments (23)
Related Discussions
Just moved some roses and need advice.....
Comments (3)Yes, when you dug them up you left quite a bit of the root ball in the ground. They're droopy because the roots you have now cannot support the amount of top growth. They can't supply the moisture need to keep the top turgid. Until new roots grow the roses will not do anything. You said you water daily, Do you water or do you WATER? The water has to get to the roots to do it's job. Place a hose next to the bush ands turn it on very slow (trickle). Let it run for an hour by each bush. If the water is not soaking in but running off, it's on too hard. Like Jeri said, you may have to cut them back some.I cut mine back by half or more before I transplant. In the future, try to get all your transplanting done in early spring as soon as you can work the soil....See MoreNeed some advice on recessed layout
Comments (0)Hi. I am trying to figure out best placement for a larger but somewhat awkwardly shaped 2nd floor bedroom (a few jogs) of approx. 170 sq feet. It already has an existing center light which I plan to convert to a ceiling fan fixture. We also demo'd an existing closet to make a sort of nook for a desk. There is attic space above in which to maneuver so I have a lot of flexibility with wiring. So my plan now is to add some recessed lights to both light the room and the desk area. I was thinking 4x six-inch cans with surface mount LED trim spread around the room would suffice, but then got into reading the calculators which said 6-8 is a better number. This is just a kid's bedroom so it doesn't have to be extravagant, just better lit than it is now, so if I can get away with four then that's 2-4 less plaster holes I need to bust out :). As for the closet area, I was thinking two 4" LED cans on a dimmer would be more than enough... which would be great because I happen to have exactly that number on hand. I have attached a very crude (and totally not to scale) area plan to illustrate the shape and sizes. Appreciate all thoughts!...See MoreNeed some advice on kitchen layout / size
Comments (11)For a 36" wide cooktop, the island needs to be at least 7' long: 24" + 36" + 24" = 84" = 7' Regarding the questions, if you read the Layout Help FAQ you will understand what I'm asking and why. For example: Do you entertain? If so, formally or informally? How often? Something to keep in mind: With small children, your needs will be different than an empty-nester couple. However, the basics remain the same - assuming you cook. (This is not a facetious comment - some people do not cook and just want their Kitchen to be a "show kitchen", not a working kitchen.) Basics: Working in the Kitchen... To begin and to understand the rest of the design information, Kitchen work studies have shown the following breakdown of time/work in the kitchen: 70% or more of your time and work in the kitchen is spent prepping - preparing a meal or snack 20% or less is spent cleaning up - and that includes not just sink work (hand washing a few items), but also non-sink work such as loading the DW (if you don't pre-rinse your dishes), unloading the DW, clearing the counters & table, wiping down the counters & table, and sweeping up at the end of the day. 10% is spent cooking - stirring, adding ingredients, actually watching food cook Based on the above, it makes the most sense to have the Prep Zone in the best spot - whether for the view or for visiting, whichever you prefer. Work Zones... There are three primary work zones: Prep Zone -- This is the zone where food prep takes place. Food prep can be anything from making a sandwich to preparing a multi-course meal. It includes cleaning/rinsing food, cutting, mixing, processing, etc. For many people, especially those with small kitchens, their Prep Zone is also their Baking Center for rolling out dough, etc. 70% or more of the work and time spent in the kitchen is spent prepping. It's the most often used zone in your kitchen – and you spend the most time in this zone. (That's why it makes the most sense to put the Prep Zone in the most pleasant spot in your kitchen.) Cooking Zone -- This is the zone where you take the food you've already prepped and apply heat...cooktop, oven, MW. Only 10% of the work and time spent in the kitchen is spent actually cooking – including stirring, adding ingredients, and watching food cook. This is the least used Zone, relatively speaking. Think about it, you usually don't spend the entire time standing in front of your oven or cooktop watching food cook. Sure, there are some things that do have to be stirred constantly, but most things do not. Even if they do, you usually still spend more time prepping before you begin cooking. Cleanup Zone -- This is the zone where the dirty dishes and general cleanup are handled! Clearing the table, wiping down counters, loading the DW, unloading the DW, etc. 20% or less of the work and time spent in the kitchen is spent cleaning up. OK, now we know what the primary zones are. So, how do we design a kitchen keeping them in mind? . Prep Zone -- works best when it contains a water source and is next to or across an aisle no more than 48" wide or so from the range/cooktop and Cooking Zone. Trash & recycle bins should also be in the Prep Zone since far more recycling and trash are generated while prepping and cooking than while cleaning up. This zone should contain at least 36" of clear workspace, 42" is much better. Cooking Zone -- works best when next to/across from the Prep Zone (see Prep Zone). It's also nice to have a water source nearby as well as trash & recycling nearby. This is the zone that should be the most protected from traffic. Food is cooked here by applying heat and, if you have gas, flame. You are not only working with hot food but if you have to move around with the hot food (e.g., draining a pot of boiling pasta water), you do not want to be dodging traffic. If you have small children, this becomes even more important! Cleanup Zone -- works best when separated from the Prep & Cooking Zones. This can be on the opposite side of a one-sink kitchen from the Prep Zone or it could be in a completely separate location (the latter usually only works well if you have two sinks). Obviously, it also needs a water source and the DW. When the Prep and Cleanup Zones share a sink, the DW should be on the Cleanup Zone side of the sink, not the Prep Zone side. Keep in mind that you need at least 36" of space for the Cleanup Zone, and it should not be shared with the Prep or Cooking Zone workspaces. This is where dishes are stacked when you need to clear the sink for prepping or when your sink is overflowing with dirty dishes. It's also where you stage the dirty dishes b/f scraping them and putting them in the DW. Something to keep in mind -- it's usually not a good idea to put the Cleanup Zone where the dirty dishes can be seen by everyone in the rest of the house - e.g., on an island or peninsula where they are front & center for all to see. Even if you raise the counter behind the sink, dirty dishes are only hidden from those people whose eyes are below the counter's height - i.e., below 42" off the floor. In addition, if you have seating at the counter, it's not very pleasant to sit there with dirty dishes "in your face". . A few more things to keep in mind: Refrigerator -- The refrigerator works best on the periphery of the kitchen so it's easily accessed by people working in the kitchen as well as "outsiders" looking for a snack without the "outsiders" getting underfoot of those working in the kitchen. It should also be near the Prep & Cooking Zones inside the kitchen and, if possible, near the main meal location(s) for ease of access during mealtime. Microwave (MW) -- The MW also works best on the periphery of the kitchen so it's easily accessed by people working in the kitchen as well as "outsiders" looking for a snack without the "outsiders" getting underfoot of those working in the kitchen. If possible, it should be somewhat close to the refrigerator and a water source – but not at the expense of getting in the way of prepping and cooking a meal. Zone-crossing - avoid! -- When planning zones, etc., try to minimize zone-crossing. For example, if you can avoid it, don't put the refrigerator such that you have to cross through the Cleanup Zone to go b/w the refrigerator and the Prep or Cooking Zone. Barrier Island -- The island should not be a barrier b/w key items in the Kitchen. This means you should not have to run around the island to go to/from: -- Water source and Prep Zone (a prep sink helps with this when there's an island or if the kitchen is particularly large - the layout, though, is the key derminant of the need for a prep sink) -- Refrigerator and Prep Zone -- Refrigerator and Cooking Zone -- Prep Zone and Cooking Zone -- Water source and Cooking Zone Protection...Of all the zones, the Cooking Zone should be the most protected from through-traffic as well as general-kitchen traffic. The Cooking Zone contains the range/cooktop where you will be dealing with fire (if gas), hot foods, etc. You do not want to have to cross a busy aisle when taking a pot of boiling water from the range/cooktop to the sink for emptying...or anything else hot, for that matter! Dish Storage -- Dish storageworks best when it's near the DW and near the serving/eating locations (island, DR, Nook, etc.)...See MoreI’m looking for some kosher kitchen layout advice
Comments (8)Your plan is well nigh impossible to understand so we cannot comment on it. Do you have seating at the island plus a table in the kitchen plus a huge dining room right next to the kitchen? That's a triplication of what is needed and a waste of space. And yet, you have only one dishwasher, and for a kosher kitchen, that is unduly burdening yourself. You need an extra large fridge and freezer if you are going to be entertaining the number of people that can sit at your dining table. And maybe even a second unit in the basement. What is that blue room opposite the kitchen table? Do you really want 6 burners on a 36" range? Isn't it more important that the individual burners are far enough apart to accommodate your really large pots and pans? Maybe 4 burners and one in the middle would work better for you? Have you thought about a warming drawer? Sabbath appliances? If your dining room will be used for classes, do you need bookshelves in there? If so, does the room need to be wider? Do you want to put in a wet bar at one end to use as a washing station? Because you know you don't want 16 people traipsing through your kitchen!...See MoreAnnKH
8 years agofunkycamper
8 years agoBuehl
8 years agofunkycamper
8 years agoemilyam819
8 years agorrschmitz
8 years agorrschmitz
8 years agoemilyam819
8 years agofunkycamper
8 years agorrschmitz
8 years agoemilyam819
8 years agoLavender Lass
8 years agofunkycamper
8 years agosheloveslayouts
8 years agolast modified: 8 years agorrschmitz
8 years agofunkycamper
8 years agorrschmitz
8 years agoJillius
8 years agolast modified: 8 years agocpartist
8 years agorrschmitz
8 years agosheloveslayouts
8 years ago
Related Stories

KITCHEN DESIGNSmart Investments in Kitchen Cabinetry — a Realtor's Advice
Get expert info on what cabinet features are worth the money, for both you and potential buyers of your home
Full Story
LIFEEdit Your Photo Collection and Display It Best — a Designer's Advice
Learn why formal shots may make better album fodder, unexpected display spaces are sometimes spot-on and much more
Full Story
DECORATING GUIDES10 Design Tips Learned From the Worst Advice Ever
If these Houzzers’ tales don’t bolster the courage of your design convictions, nothing will
Full Story
MOVINGThe All-in-One-Place Guide to Selling Your Home and Moving
Stay organized with this advice on what to do when you change homes
Full Story
REMODELING GUIDESContractor Tips: Advice for Laundry Room Design
Thinking ahead when installing or moving a washer and dryer can prevent frustration and damage down the road
Full Story
KITCHEN DESIGNHow to Lose Some of Your Upper Kitchen Cabinets
Lovely views, display-worthy objects and dramatic backsplashes are just some of the reasons to consider getting out the sledgehammer
Full Story
KITCHEN STORAGEKnife Shopping and Storage: Advice From a Kitchen Pro
Get your kitchen holiday ready by choosing the right knives and storing them safely and efficiently
Full Story
LIFEGet the Family to Pitch In: A Mom’s Advice on Chores
Foster teamwork and a sense of ownership about housekeeping to lighten your load and even boost togetherness
Full Story
TASTEMAKERSBook to Know: Design Advice in Greg Natale’s ‘The Tailored Interior’
The interior designer shares the 9 steps he uses to create cohesive, pleasing rooms
Full Story
HEALTHY HOMEHow to Childproof Your Home: Expert Advice
Safety strategies, Part 1: Get the lowdown from the pros on which areas of the home need locks, lids, gates and more
Full Story


















Buehl