Bedroom Entry - What SHOULD the focal point be?
numbersjunkie
8 years ago
last modified: 8 years ago
Featured Answer
Sort by:Oldest
Comments (39)
autumn.4
8 years agoLavender Lass
8 years agolast modified: 8 years agoRelated Discussions
Need help with entry focal point
Comments (1)Barbara, I've read your description a couple of times and cannot quite figure it out. For example, I don't understand where the east gate is, or whether there is any street approach from the east for pedestrians. I don't even get where the north gate goes... is there a fence around the house that these gates are in? If I understand the basic problem it is to get visitors (who I presume all arrive by car?) past the side entrance to the front door. For that, it seems to me that you are looking at a whole bunch of complicated and indirect ways to do what a small sign saying "Visitors please enquire at front door" would do directly and clearly. I think if I were delivering a pizza I would prefer the clarity of the sign. I'm also not clear on whether by "trellis" you mean a pass-through trellis or a blocking trellis. Curb appeal is sort of a whole other issue. I'm not sure this can be answered without a picture or two. KarinL...See MoreWhat color walls should I have in my bedroom?
Comments (20)Hello, You guys are amazing, thanks a lot for the good advice! So to sum up: - Find a nice gray color for the bedroom - Add 3 frames to hang above the bed - Don't put crown mouldings for now in the bedroom - Find a nice paint color for the living room/ dining area - Roman blinds in the kitchen Anyone could suggest a nice color for the walls in the living room/dining area? Thanks again!...See MoreNeed help deciding focal point in 12 x 12 3-entrance living room
Comments (24)I tried out some options, some suggested by you all, and am curious what you think. I would like to keep the Stuart Swan chairs but probably have to let go of the ottoman if I move them to the living room. And then we may do a sofa with upholstered ottoman in the dining room for TV watching. Or a sectional with a left arm chaise (chaise closest to DR entrance, I mean; but that would make the entrance to the room a little less open). Thoughts? Option A, couch at window and chairs under piano window. Imagine a slim table between the chairs, a square coffee table and poufs opposite the chairs. Side table and lamp where pharmacy lamp is. Rug under chair & sofa legs. Bookcase goes. Option B (below): Couch under the piano window. Imagine rug under sofa legs and chair legs, slim table between chairs or C table on left one and a square coffee table with poufs opposite chairs or couch. Matching side tables and lamps on couch ends. Slim pharmacy lamp on left chair (if no side table). Bookcase goes. Out of option A & B - do you like either? Or do you prefer my earlier post with the two chairs like so, let's call it option C:...See MoreWhat size rug should I be aiming at for my bedroom?
Comments (16)Thank you all! We definitely prefer wool -- I wasn't seriously considering the amazon one, except it was a shaggier type which I liked. We may indeed go with the wool one. Thank you for the feedback to go larger! And yes...we will be orienting this rug wide not long -- but we are just going to do it when we get the new rug, since I don't like the heavy dark colors in our already dark bedroom. Re: "unmade bed"...not sure if that was a joke or a jab....that bed was made, by our standards -- not as tidily as usual maybe, but honestly some days we're lucky *anything* gets done around the house, given the toll full-time demanding jobs, kids, commutes, and everything else can take on our time. I did apologize for the untidy look of the room, but I'm not sure why someone felt the need to leave such a comment in a forum that is intended to be supportive. All others, thank you so much for your help!! Very much appreciated. We're planning to get the rug in a few weeks, and I'll be sure to post updated pics here....See Morechisue
8 years agoautumn.4
8 years agozorroslw1
8 years agonumbersjunkie
8 years agolittlebug zone 5 Missouri
8 years agolookintomyeyes83
8 years agoVirgil Carter Fine Art
8 years agomrspete
8 years agoILoveRed
8 years agoLavender Lass
8 years agolast modified: 8 years agoSuzi AKA DesertDance So CA Zone 9b
8 years agoautumn.4
8 years agoautumn.4
8 years agoautumn.4
8 years agonumbersjunkie
8 years agoautumn.4
8 years agopalimpsest
8 years agonumbersjunkie
8 years agochisue
8 years agonumbersjunkie
8 years agoSuzi AKA DesertDance So CA Zone 9b
8 years agoUser
8 years agonumbersjunkie
8 years agoautumn.4
8 years agolast modified: 8 years agochisue
8 years agonumbersjunkie
8 years agonumbersjunkie
8 years agolast modified: 8 years agoautumn.4
8 years agoautumn.4
8 years agochisue
8 years agolast modified: 8 years agonumbersjunkie
8 years agonumbersjunkie
8 years agoautumn.4
8 years ago
Related Stories
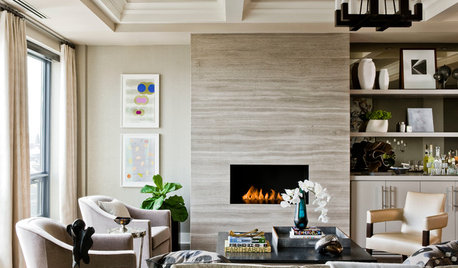
DECORATING GUIDES6 Focal Points to Build a Beautiful Interior Around
Not sure what element to make the attention getter in your room? Find some great choices here
Full Story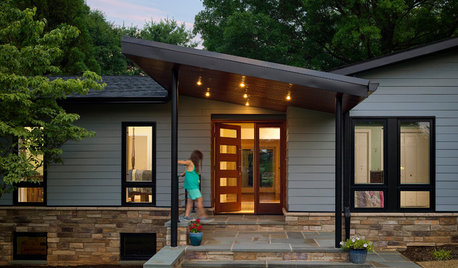
CURB APPEALEntry Recipe: New Focal Point for a 1970s Ranch House
A covered terrace draws visitors to the front door and creates a modern, interesting approach in a Baltimore-area home
Full Story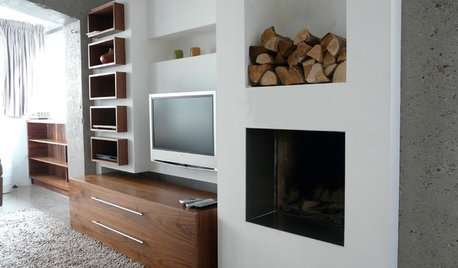
DECORATING GUIDESTurn Your Firewood Into a Focal Point
Clever storage nooks transform stacks of firewood Into sculpture for the hearth
Full Story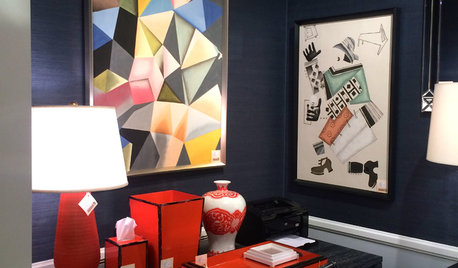
EVENTS5 Big Trends From This Week’s High Point Market
Learn the colors, textures and shapes that are creating a buzz in interior design at the market right now
Full Story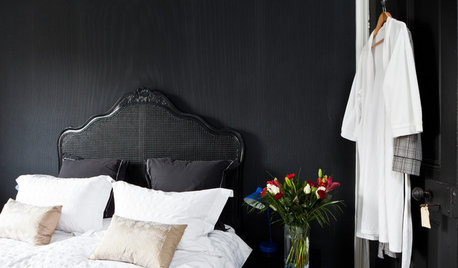
BEDROOMS10 Ways to Use Black on Bedroom Walls
Dark walls help create focal points, contrast, glamour — even a cozy feel
Full Story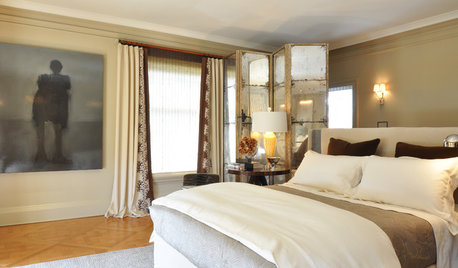
BEDROOMS8 Master Bedroom Details That Make the Room
Keep your sleeping space from being a snoozefest with these dramatic focal points and luxurious features
Full Story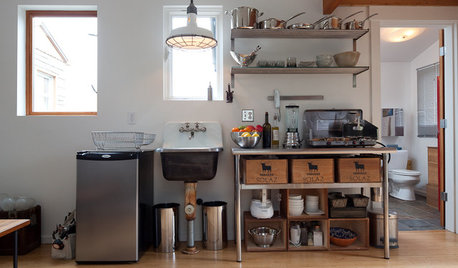
REMODELING GUIDESShould You Stay or Should You Go for a Remodel? 10 Points to Ponder
Consider these renovation realities to help you decide whether to budget for temporary housing
Full Story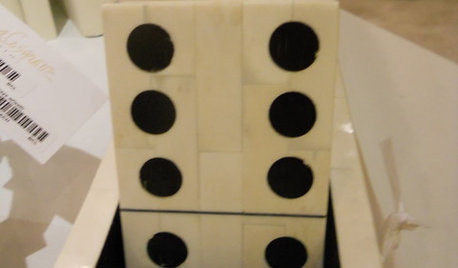
DECORATING GUIDESBone Made Strong Showing at High Point Market
From small boxes to big lighting fixtures, bone and bone inlay had a solid presence at the 2012 High Point Market
Full Story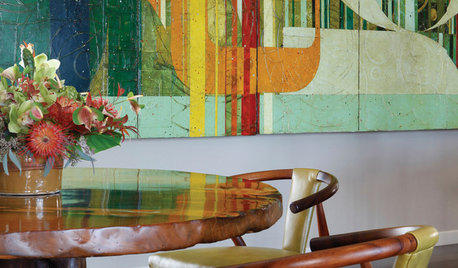
DECORATING GUIDES5 Jumping-Off Points for Decorating a Blank Space
Get your design mojo going by building your entire decor scheme off a single favorite piece
Full Story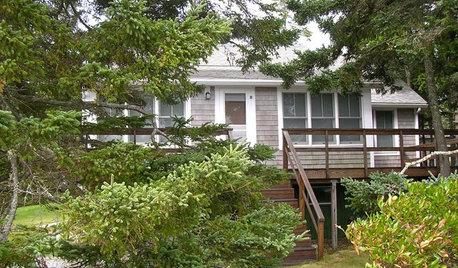
HOUZZ TOURSHouzz Tour: Maine Cottage on the Point
A family's vacation home renovation retains original cozy style
Full StorySponsored
Central Ohio's Trusted Home Remodeler Specializing in Kitchens & Baths



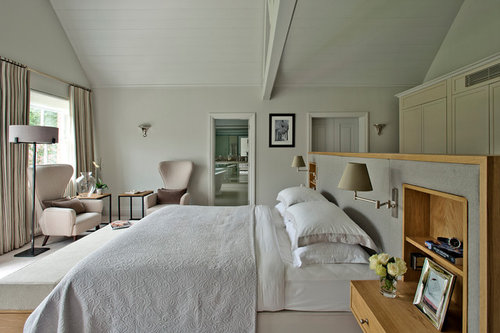
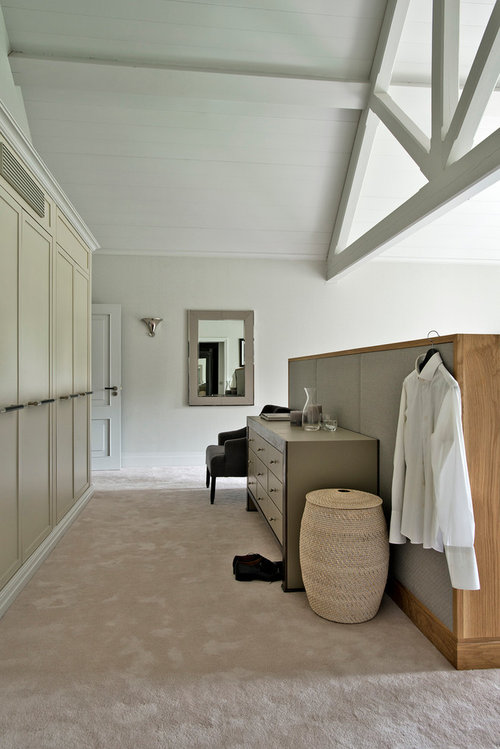
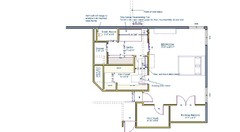

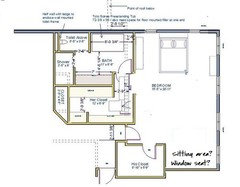
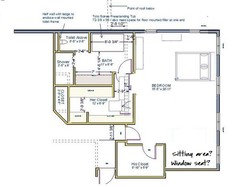
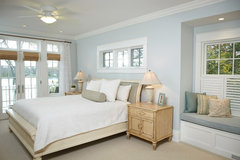
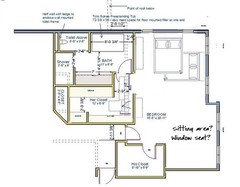
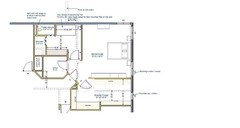
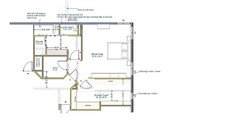
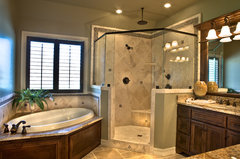
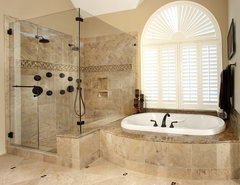
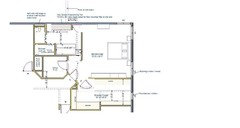
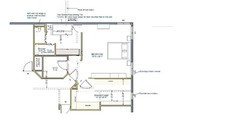


User