Will you please check this kitchen plan for me.
ILoveRed
8 years ago
Featured Answer
Sort by:Oldest
Comments (21)
ILoveRed
8 years agosheloveslayouts
8 years agoRelated Discussions
Please check my plans for oven choice and layout
Comments (16)Ontariomom and Barbarav I do like my Bosch oven although the glass cleaning can be an issue. I have been very careful taking items with liquid out of the oven to avoid anything dripping into the vent opening at the top of the door. No problems for 2 years until I grabbed a baked sweet potato wrapped in foil a few weeks ago and ended up with a small drip. It's not noticeable until you turn the oven light on so I'm not motivated to do anything about it yet, Someone had some tips for reaching into the vents to clean the glass that I might try, or worst case we take apart the door to clean it - it's out of warranty at this point anyway. The counter and cabinet do not become excessively warm when the oven is on and it vents from the front - so I wouldn't worry about installing it next to a refrigerator. I do have a friend with that set up (different brand) who dented her refrigerator door by opening it against the oven handle - so it's good to be aware of those possible issues as you evaluate brands. I have an odd little set up in my kitchen - that works for me. But here is a look at my raised cabinet oven. The cabinet is 42 inches and the granite brings the height to 42 3/4 - the same as your plan Ontariomom. The oven sits a couple inches higher than my old range oven - so bending isn't an issue for me. The counter steam/microwaves work well for the family at that raised counter height. I went with the Bosch 500 for the knob/retro look, size and price at the time. Beyond the drip, it's been a good oven that bakes evenly. I also know that many here love their Electrolux ovens. Good luck with your decision!...See MoreHelp Me!!! Check out floor plan...I'm confused!!
Comments (2)I'll confess to not being able to read the floor plan properly. But, I do love tile/stone in a kitchen. Looks like you have an island? does the kitchen continue past/around the island?...See MorePlease double-check my roof plan!
Comments (4)I should add that it does make sense in framing, because it may be an actual hip rafter that needs to be there, but it would not be detectable once the sheathing is on; I assumed this was a view of roof changes-in-plane, not of framing members. Casey...See MorePlease check out this and tell me if you know what it is.
Comments (5)Larry, do you see that long thread-like protuberance in the second and last pictures? That's the mouthpart of the moth, the proboscis. When not in use, the insect coils it tightly under the head, out of sight. It uses the proboscis, as do all butterflies and moths, to siphon nectar from flowers....See Moremama goose_gw zn6OH
8 years agolast modified: 8 years agomama goose_gw zn6OH
8 years agosheloveslayouts
8 years agoILoveRed
8 years agoILoveRed
8 years agoILoveRed
8 years agoILoveRed
8 years agoILoveRed
8 years agoUser
8 years agoILoveRed
8 years agolast modified: 8 years agosjhockeyfan325
8 years agoBuehl
8 years agolast modified: 8 years ago
Related Stories
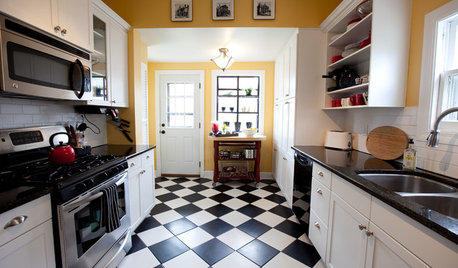
FLOORSChecks, Please! 13 Choices for Checkered Floors
Checkerboard Patterns Go From Casual to Ritzy, From Marble to Grass
Full Story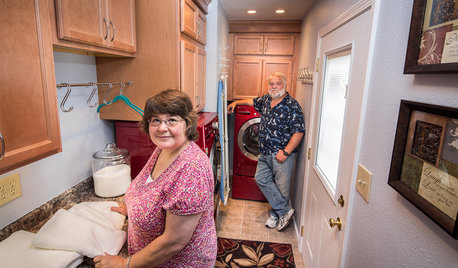
REMODELING GUIDESCheck Out Our Sweepstakes Winners' 2-Room Makeover
The laundry room's organization needed ironing out. The guest bath didn't make a splash. See the makeovers a Kentucky couple won
Full Story
REMODELING GUIDESFinish Your Remodel Right: 10 Tasks to Check Off
Nail down these key details to ensure that everything works properly and you’re all set for the future
Full Story
DECORATING GUIDESPlease Touch: Texture Makes Rooms Spring to Life
Great design stimulates all the senses, including touch. Check out these great uses of texture, then let your fingers do the walking
Full Story
LIVING ROOMSCurtains, Please: See Our Contest Winner's Finished Dream Living Room
Check out the gorgeously designed and furnished new space now that the paint is dry and all the pieces are in place
Full Story
SUMMER GARDENINGHouzz Call: Please Show Us Your Summer Garden!
Share pictures of your home and yard this summer — we’d love to feature them in an upcoming story
Full Story
HOME OFFICESQuiet, Please! How to Cut Noise Pollution at Home
Leaf blowers, trucks or noisy neighbors driving you berserk? These sound-reduction strategies can help you hush things up
Full Story
BATHROOM DESIGNUpload of the Day: A Mini Fridge in the Master Bathroom? Yes, Please!
Talk about convenience. Better yet, get it yourself after being inspired by this Texas bath
Full Story
OUTDOOR KITCHENSHouzz Call: Please Show Us Your Grill Setup
Gas or charcoal? Front and center or out of the way? We want to see how you barbecue at home
Full StorySponsored
Columbus Area's Luxury Design Build Firm | 17x Best of Houzz Winner!



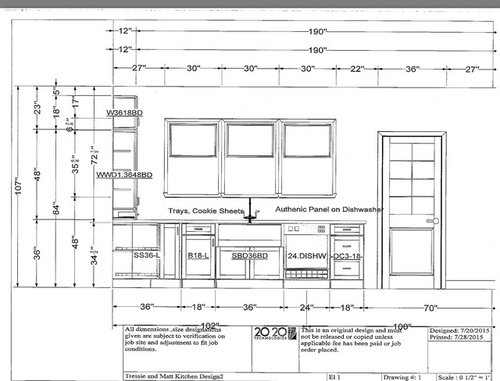
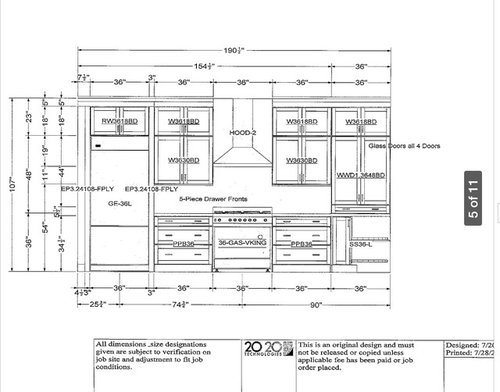
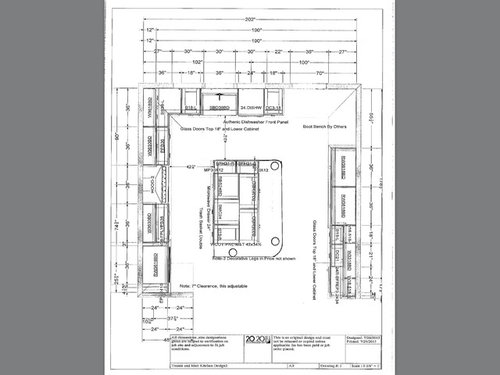









User