Please help!! ideas needed to improve these rough draft plans
lisa
8 years ago
last modified: 8 years ago
Related Stories

REMODELING GUIDESRenovation Ideas: Playing With a Colonial’s Floor Plan
Make small changes or go for a total redo to make your colonial work better for the way you live
Full Story
LIVING ROOMSLay Out Your Living Room: Floor Plan Ideas for Rooms Small to Large
Take the guesswork — and backbreaking experimenting — out of furniture arranging with these living room layout concepts
Full Story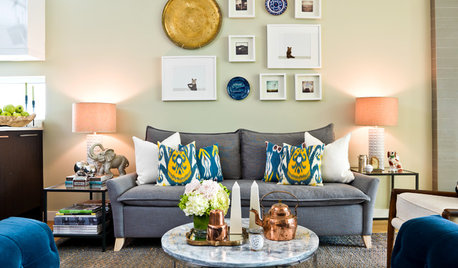
DECORATING GUIDESImproving a Rental: Great Ideas for the Short and Long Haul
Don't settle for bland or blech just because you rent. Make your home feel more like you with these improvements from minor to major
Full Story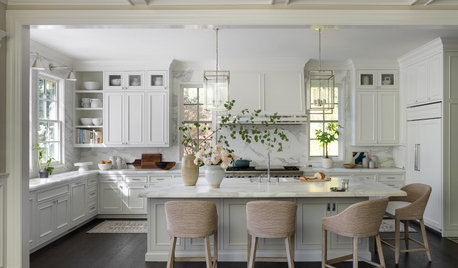
KITCHEN ISLANDSPlan Your Kitchen Island Seating to Suit Your Family’s Needs
In the debate over how to make this feature more functional, consider more than one side
Full Story
HOUSEKEEPINGWhen You Need Real Housekeeping Help
Which is scarier, Lifetime's 'Devious Maids' show or that area behind the toilet? If the toilet wins, you'll need these tips
Full Story
KITCHEN DESIGNDesign Dilemma: My Kitchen Needs Help!
See how you can update a kitchen with new countertops, light fixtures, paint and hardware
Full Story
SELLING YOUR HOUSEKitchen Ideas: 8 Ways to Prep for Resale
Some key updates to your kitchen will help you sell your house. Here’s what you need to know
Full Story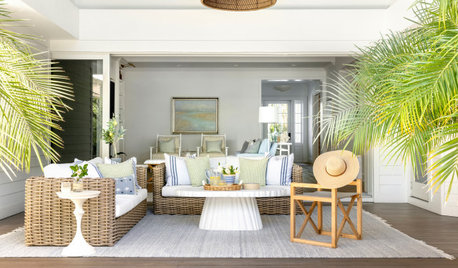
LANDSCAPE DESIGN9 Backyard Updates That Will Improve Your Outdoor Comfort
Consider comfortable seating, lighting, patios and play areas to make your yard a place where you want to spend time
Full Story
SMALL SPACESGetting a Roommate? Ideas for Making Shared Spaces More Comfortable
Here are tips and tricks for dividing your space so everyone gets the privacy they need
Full Story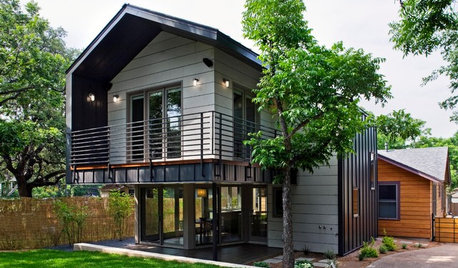
CONTRACTOR TIPSContractor Tips: 10 Home Areas That Likely Need a Pro
Safety, less cost and better aesthetics on a home improvement project may rest in the hands of an expert
Full Story


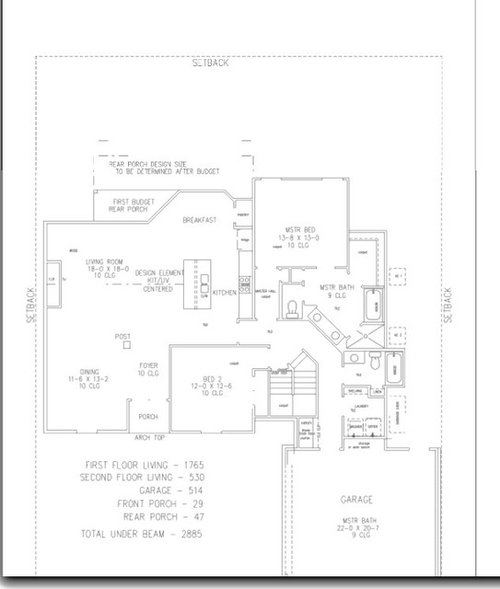
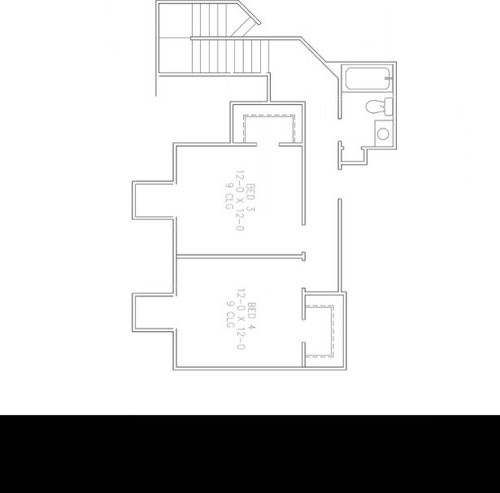


bpath
lisaOriginal Author
Related Discussions
Please help with final plan rough draft
Q
1st Draft Floor plan help - Walk through Laundry to Master Closet
Q
feedback on first draft of our farmhouse plans please
Q
Rough draft of elevations, comments/critique please (straw bale)
Q
lisaOriginal Author
bpath
chisue
bpath
Architectrunnerguy