Rough draft of elevations, comments/critique please (straw bale)
chelwa
8 years ago
Featured Answer
Sort by:Oldest
Comments (14)
chelwa
8 years agoRelated Discussions
Please critique my plan, first draft
Comments (58)Ok so I've thought a lot about it and made some changes. I changed the kitchen quite a bit but it cost me a window. The room will have a lot of windows so I think it's ok? I moved the cooktop off the peninsula and put it on the wall, moving the sink to the 12'x4' peninsula. We prep by the sink so it makes sense I guess, we won't have our backs to everything. I'll just have to work a little harder at keeping the sink area clean and clutter free. The stove is now up against the garage wall, will this make venting difficult? Based on a suggestion in the kitchen forum I moved the door to the pantry/laundry room down so that the pantry cupboards are part of the kitchen now and the laundry room is it's own room. I'm not 100% convinced yet but it's growing on me. Since I don't have a window in the kitchen now there's no reason not to have the garage on that side so now the garage entrance is where you all wanted it :) It's a long garage so there's plenty of room at the end for a bench/closet/etc.. or even a bonafide 'mudroom'. And moving the garage allows me to add another window to the dining/office room at the front of the house. Upstairs I made quite a few changes as well, I wasn't really happy with the bathroom situation, the kids bathroom was much bigger than the master bathroom and there was no room for a tub in the master. I've moved things around a lot, one of the bedrooms got a little smaller but both bathrooms are much roomier now. The master closet is also quite big (too big?). I couldn't figure out a way to make the bathrooms bigger without sacrificing the size of one of the rooms but frankly, they're the kids rooms and they don't need a whole lot of room. By moving the master bathroom though I don't have all my plumbing stacked in one corner anymore and it's actually right over the open part of the first floor, will this mean i'll need a bulkhead for the drains or is there a way around that? Well let me know what you think, I always appreciate the feedback! Thanks PS. What is the standard overhang for a kitchen counter bench to comfortable accomodate seating?...See MorePlease comment on my home plan...
Comments (30)Thank you all for your responses , though , I was hoping to have some input from the original poster. I was attracted to this posting by gsw�s original comment and his very well configured second floor. I have worked within gsw�s stated footprint , and focused on fulfilling the stated desires and foreseen needs of he , and his family. The original first floor featured many problem areas � double entry doors to the foyer � poor traffic patterns � too many small rooms � a claustrophobic dining room � a living room that served as a hall , had only one poorly located window , and a clear view of the bathroom toilet when the door was open. Additionally , the logistics of the indicated stairs would not work , as the needed number of treads and risers would bring the stairs past the upstairs door to the master bedroom. Also , the placement of the windows was an issue � the upstairs windows did not align with the downstairs. The original plan is one-story at the garage and foyer area , and two-story for the remainder. This limited the placement of the foyer. If the foyer was centered at the two-story section of the house , and the living room moved to the left � significant cost would be incurred to provide essential support for the upper floor and roof. The reasoning behind the layout of my proposed plan is , perhaps , easier to follow if you take the needs of the family into mind. The foyer with a coat closet is an obvious household essential. The proposed living room would be a multi-purpose space � the lady of the house was both wise and kind to insist on this , so that she may entertain someone privately , without disturbing the family , and without being disturbed. If she has a guest when her husband , or son , come in � they can enter the foyer, or come in through the garage , and go into the mud room to take off their coat , drop their things in the hall , use the powder room , and proceed to the kitchen, family room, or upstairs without disturbing she , and her guests. Her office is conveniently located with direct access to the living room , so that she may easily retrieve some necessary presentation , or share something with her guest on her computer. Should her guest desire some refreshment � the kitchen is steps away. As gsw has indicated , their parents are older. In light of the fact that they possibly may not be able to climb the stairs , the living room can be closed off completely � using the pull-out sofa for sleeping. If this room is closed off , entry through the front door is still possible through the foyer , or mudroom , without disturbing the in-laws. The � bath/powder room would avail itself to the in-laws needs. On a daily basis , the living room would serve as the welcoming room to family , and guests , alike. Entering through the foyer � into the light-filled space of the living room � turning , and proceeding straight through the hall and into the family room should give a warm welcome to all. The living room can also serve as a dining room , for intimate dinners , or larger parties requiring more places for guests. For parties , hors d�oeuvres can be arranged in the living room , with the office converted into the bar � allowing for mingling through the living room , hall , family room , and deck. On a typical day , the wife comes in with groceries � pulls into the garage � passes through the mudroom and hall � to the kitchen for unpacking. The pantry is conveniently located next to the kitchen , and the refrigerator is easily accessible. She begins food preparation , and steps into the nearby office to access her computer. She can continue with her office duties , as she watches the pots boil next door. If anyone comes in to get something from the refrigerator � they simply come in through the hall door � get what they want , and head back out � without being in the cooks way. The width of the kitchen allows for two cooks to easily work together , and I don�t feel that this kitchen would be a "thoroughfare" as there are alternate routes to every other room. Additionally , the kitchen features doors at all the openings , for when the cook does not want to be on display. The family room , with its large dining area , and full compliment of windows , is a generous size room that lends itself well to everyday life. The fireplace is an option , but I would locate the tv above it , or furniture that would accommodate it in this location � so that everyone can see it. The dining area is easily served by the kitchen , and features a large window. Upstairs � I relocated the entrances to the front bedrooms to facilitate the inclusion of the Jack and Jill bath. My reason for this was to allow a larger vanity than was allowed in the original bath. If the homeowner prefers to keep it as it was , that would be fine , as well. The locking problem mentioned with the Jack and Jill option can be easily solved with the proper door hardware. I sincerely hope that gsw will give some input into what has been discussed and designed. I would love to know what type of exterior style he and his wife are seeking � that would further influence the interior layout , as well as allow for some elevations to be drafted and critiqued � Hope this helps the posters to understand : )...See MoreThe Begining, Please provide input on our preliminary layout
Comments (63)Mrs Pete For the master bath layout we are looking to do something else here possibly. I see what you are saying there for the bathroom, we are looking for a “toilet closet and two vanities” but I do see how we could get rid of some of that wasted space. The front porch isn't. Yeah we were not looking for a “Porch” just a little inset to keep the sun and rain off the door. Or as you put it a nice place to stay that is well light to lock and unlock the door. We use our front door on our current home about 10% of the time anyway. For the master bath, is it important to you that you see the free-standing tub from the bedroom? Not really, I think it looks really nice but I have seen many other layouts I like just as well. The kitchen is too big. The overall kitchen flow doesn’t bother me too much but I do see what you are saying about walking all the way from the “dining room” to the sink, that would be a daily hike. I suspect you enjoy cooking and were thinking, Yes I enjoy cooking and having people over for the holidays. But can see the overall flow that people have pointed out. I would like to see the dining room closer to the kitchen. Consider carrying all the dinner plates, etc. to/from the dining room. Consider walking back and forth to refill a glass, to get the catsup, to carry the dirty dishes the length of the (oversized) kitchen to reach the sink /dishwasher. Kitchens and dining rooms need to be close together. Yes I see what you are saying here, I had not thought about that. In the great room, I'd move the backyard door to the edge of the room /near the kitchen. Why? Grilling out -- you want your door near the kitchen. Furniture placement -- you want your pathway to the door to be at the edge of the room, not behind the sofa. Another good point here. Thank you for your input, there was a lot of well thought out information here. Thanks again....See MoreFirst draft floor plan critique?
Comments (62)Just a little backstory, my dream since I was a kid has been to design and build a house. My dad was in real estate so I’ve always been fascinated by houses. I asked an architect and he flat out told me to just bring my design to a builder because it would be a waste of his time to design it if I’m the one who wants to do the designing. I just want someone to make sense of my design, if possible. To fill the gaps and tell me if something isn’t practical. Which is why I’m asking you guys first, I guess 🤣 I’ve gotten a lot of great ideas, and they’re all much appreciated! Not just taking them with a grain of salt, I really am taking them into consideration 😁 If you work with a good architect, you will be part of the design process. It is not a case of the architect saying do as I say. But a good architect will also tell you NO when you need to hear it and will suggest some better ways to create what you want and need. The big problem is there is so much more to creating a liveable house than moving boxes around on graph paper. Even if you have a design background, it's a case of Not knowing what you don't know. And even after you get a plan from an architect, there are still close to 1000 decisions that need to be made to make the house a home. Everything from what type of moldings, floors, lighting, doors, windows, to what kinds of hinges to use....See Morechelwa
8 years agochelwa
8 years agochelwa
8 years agochelwa
8 years agochelwa
8 years ago
Related Stories

SUMMER GARDENINGHouzz Call: Please Show Us Your Summer Garden!
Share pictures of your home and yard this summer — we’d love to feature them in an upcoming story
Full Story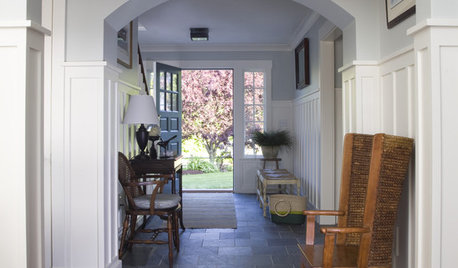
FURNITUREOrigins Revealed: The Orkney Chair Goes From Humble to Haute
Straw and driftwood made up the original versions, but Orkney chairs have come a long way from their modest island beginnings
Full Story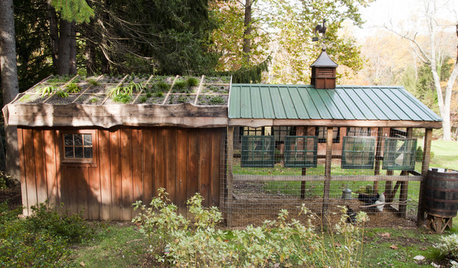
FARM YOUR YARDHouzz Call: Show Us Your One-of-a-Kind Chicken Coops
Do you have a fun or stylish backyard shelter for your feathered friends? Post your pictures and stories in the Comments!
Full Story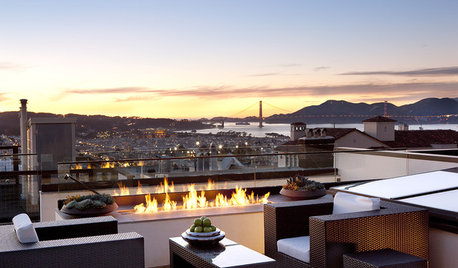
FUN HOUZZHouzz Call: Tell Us About Your Dream House
Let your home fantasy loose — the sky's the limit, and we want to hear all about it
Full Story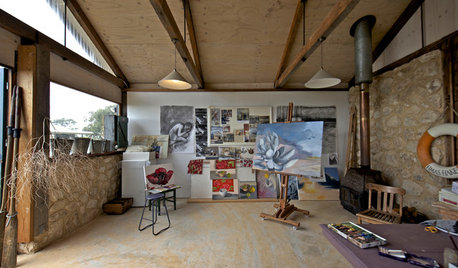
STUDIOS AND WORKSHOPSHouzz Call: Show Us Your Hardworking Studio!
Upload a photo of your home studio or workshop and tell us how you’ve designed it to work extra hard for you
Full Story
GREEN BUILDINGInsulation Basics: Heat, R-Value and the Building Envelope
Learn how heat moves through a home and the materials that can stop it, to make sure your insulation is as effective as you think
Full Story
ARCHITECTUREGet a Perfectly Built Home the First Time Around
Yes, you can have a new build you’ll love right off the bat. Consider learning about yourself a bonus
Full Story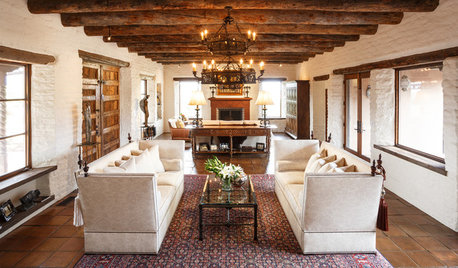
MEDITERRANEAN STYLEHouzz Tour: A Modern Take on Southwest Style
A designer updates a classic adobe home with lighter furnishings, fresh finishes and complementary ethnic motifs
Full Story




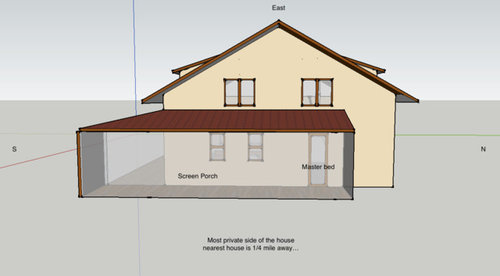
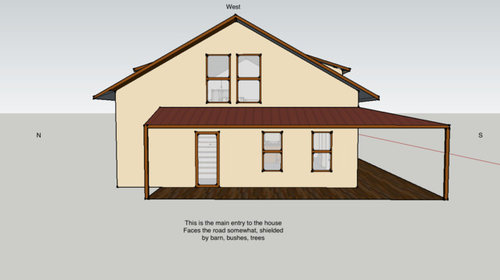



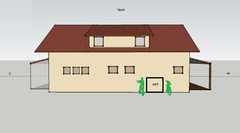
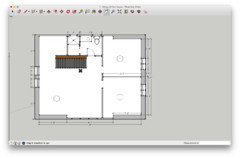

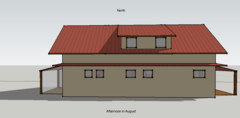
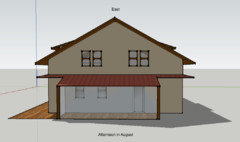
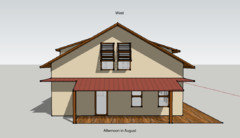

dekeoboe