The Begining, Please provide input on our preliminary layout
Wayne Page
5 years ago
last modified: 5 years ago
Featured Answer
Sort by:Oldest
Comments (63)
Wayne Page
5 years agocpartist
5 years agoRelated Discussions
Updated layout (3D pics), input please?
Comments (17)measurements of appliances would help. It's difficult to know how they would fit into the space w/o them. is the m/w used a lot? in cooking process or just for snacks? the first thing I'd do is draw up a layout of a galley type kitchen/work area with a 3.5 - 4' doorway to the DR/FR centered on that wall. That gives you about 4' on either side of the work area. I'd put the fridge about where it is (w/o cab to it's left), move the sink a bit (a foot?) to the the right of where it is. that's gives you several ft of work space between fridge and sink. fridge is close to prep/cook area and to DR/FR. On the stove side I'd move the stove a bit to it's left (hard to tell how much w/o knowing size of the stove). put a 'wing' on the corner to the right of the stove w/ a prep sink on the end that turns (so is 'backed' to the DR wall). if mw is needed for cooking process, possibly it could be smaller and put on an 'under an upper cabinet' shelf - be it to the left or right of the stove. My choice would be putting it in the corner area. I'd consider another short cab/counter 'wing' on the right end of the sink run. That gives a bit more counter space at the end of that run and a slight barrier to a table put in front of the window. I wouldn't put a bench up against a peninsula there - that places the heads of people (and their hair) too close to counter range for me. The other end and opposite the table area could be a baking/other work space with pantry area. Possible 2nd oven/wall oven. on the end wall (in front of ext door - that goes where? garage? backyard?) I'd put a halltree/bench w/hooks over it for my sweater, sun hat, dog leash. open space under bench for incoming dirty/muddy shoes/boots. what I call an end 'wing' - I think this is from buehl's kitchen. it's at the end of a run. it's just a short 'turned' section of cab and counter. The corner area of it can open (doors or drawers) into the space behind it, be it the DR or the kitchen table area. this is another sample - from a gw'er whose name i don't remember. to the left of the dw (if I remember correctly) the cab/counter angles off to the back door. it's just a bit of a triangular cab (you can see the knob on it). i wouldn't use a diagonal across the corner area tho - it cuts into the space too much....See MoreNeed layout help - DH won't provide input
Comments (12)I love GW! Thank you for the responses. I'm a Craigs List-aholic and we bought all our appliances from there over the past two years. Got a steal on the 48" stove and hood, which would have fit perfectly on the long wall where they were intended to go. DH's only request is that they go on the short wall, so he can enjoy the view while cooking. And he loves the big stove. The view is amazing, so we're going to put the stove there even though it doesn't make sense and will look too large. The drawings don't show it well, but the cabinets will go to the ceiling with crown molding. A huge thank you to Seattle Craftsman for putting the ideas into 3D. Makes it much easier to visualize. The hood is 18" tall and will have a cabinet on top,which we hope will help balance out that wall at least a little. I love HollySprings idea of making the right-hand side more of a hutch look. The MW opens to the left, so putting it on the other side of the fridge makes it difficult to land hot bowls. Definitely some good ideas on how to dress up the hutch area. Weedpuller - good thought about cookie sheets. I intended to put them in the cabinet over the fridge, but need to measure to see if that will really work. BMH - thank you. I tend to think about what I have now rather than considering buying stuff for display. Probably comes from spending the last two years with half my kitchen stuff in boxes....See MoreKitchen Layout Input Please
Comments (5)Where's primary prep? In general, the most convenient place for primary prep is the counter between the sink and the cooktop/range. Since that space is too small in your plan, I'm guessing that primary prep would be the island, which could work of course, but I think it would be best if you could increase the length of the run between the sink and to at least 42". Could you move or increase the width of the window above the sink to accomodate shifting the sink left a foot or so?...See MoreKitchen layout almost final input please!
Comments (11)Just some little things... The narrow pullout bases can be very pricey - check with the cabinet maker. Remember that with framed cabinets, the pullout itself will be at least 3" less wide than the cabinet. With frameless, it will be 1.25 to 1.5" less wide. So if you want to stretch dollar bills, simply do larger cabinets. As an example, the 9" cabinet by the range can be married to the 22" drawer cabinet and produce a 30" cabinet with a 1.5" filler. It sounds ridiculous, but that alone can save a couple of hundred dollars. Having a filler is important when both sides of a cabinet run are up against a wall. Walls are rarely completely level, or square and the filler "takes up" those small differences. You need to allow some air space on both sides and the back of the ref - generally, its an inch or two. Corner pantries right beside a ref are difficult (not impossible) to do correctly. Unless you are getting a fancy ref, the doors of the ref need to be in front of the side wall of the pantry. If they aren't in front, the doors won't open at all. Also, if you need to pull the doors open past 90 degrees to clean, you need to insure the entire door depth can fit in front of the pantry and its door trim. Another small issue with corner pantries and ref huts - The counter should die into the side panel. The counter will be roughly 1.5" deeper than the base cabinets. But the over the ref cabinet needs to be mounted flush with the front of the side panel (or so the cabinet doors are flush to the front of the side panel). I'm not saying "don't do it". I'm saying be very careful and thoughtful about it because its very easy to get wrong - even when done by professionals. As drawn, you wouldn't be able to open the ref door all the way and the ref door and the pantry door have high probabilities of running into each other. There is no possibility of having the side panel turn out in the correct place or be the correct depth for the counter. Personally, I would make the cabinets the same heights - either 42" or 48". The every-other-one pattern looks cluttered. I'm a little bit wondering where you're going to keep the ladder....See MorePPF.
5 years agolast modified: 5 years agobpath
5 years agoUser
5 years agoWayne Page
5 years agoWayne Page
5 years agolast modified: 5 years agoAnnKH
5 years agoLori
5 years agoCross Drafting & Design
5 years agoCross Drafting & Design
5 years agoWayne Page
5 years agobpath
5 years agobpath
5 years agosuezbell
5 years agosuezbell
5 years agosuezbell
5 years agosuezbell
5 years agolast modified: 5 years agoLori Wagerman_Walker
5 years agobpath
5 years agoMark Bischak, Architect
5 years agodecoenthusiaste
5 years agoWayne Page
5 years agoWayne Page
5 years agoLori Wagerman_Walker
5 years agobpath
5 years agoWayne Page
5 years agoWayne Page
5 years agolast modified: 5 years agoVirgil Carter Fine Art
5 years agoLori Wagerman_Walker
5 years agoWayne Page
5 years agocpartist
5 years agocpartist
5 years agochisue
5 years agoMrs Pete
5 years agolast modified: 5 years agoWayne Page
5 years agoWayne Page
5 years agoWayne Page
5 years agoMrs Pete
5 years agolast modified: 5 years agoP.D. Schlitz
5 years agoP.D. Schlitz
5 years agoLori Wagerman_Walker
5 years agoLori Wagerman_Walker
5 years agolast modified: 5 years agocpartist
5 years agoWayne Page
5 years agolast modified: 5 years agoWayne Page
5 years agoWayne Page
5 years agolast modified: 5 years ago
Related Stories

LIVING ROOMS8 Living Room Layouts for All Tastes
Go formal or as playful as you please. One of these furniture layouts for the living room is sure to suit your style
Full Story
MOST POPULARCrowd-Pleasing Paint Colors for Staging Your Home
Ignore the instinct to go with white. These colors can show your house in the best possible light
Full Story
KITCHEN DESIGN10 Common Kitchen Layout Mistakes and How to Avoid Them
Pros offer solutions to create a stylish and efficient cooking space
Full Story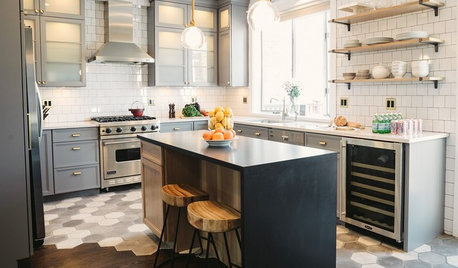
MOST POPULAR10 Tile Layouts You Haven’t Thought Of
Consider fish scales, hopscotch and other patterns for an atypical arrangement on your next project
Full Story
KITCHEN DESIGNKitchen of the Week: White Cabinets With a Big Island, Please!
Designers help a growing Chicago-area family put together a simple, clean and high-functioning space
Full Story
KITCHEN LAYOUTSThe Pros and Cons of 3 Popular Kitchen Layouts
U-shaped, L-shaped or galley? Find out which is best for you and why
Full Story
KITCHEN MAKEOVERSKitchen of the Week: New Layout and Lightness in 120 Square Feet
A designer helps a New York couple rethink their kitchen workflow and add more countertop surface and cabinet storage
Full Story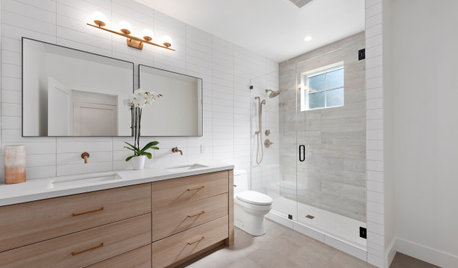
BATHROOM DESIGN10 Bathroom Layout Mistakes and How to Avoid Them
Experts offer ways to dodge pitfalls that can keep you from having a beautiful, well-functioning bathroom
Full Story
DECORATING GUIDESHow to Plan a Living Room Layout
Pathways too small? TV too big? With this pro arrangement advice, you can create a living room to enjoy happily ever after
Full Story
KITCHEN DESIGN9 Questions to Ask When Planning a Kitchen Pantry
Avoid blunders and get the storage space and layout you need by asking these questions before you begin
Full Story


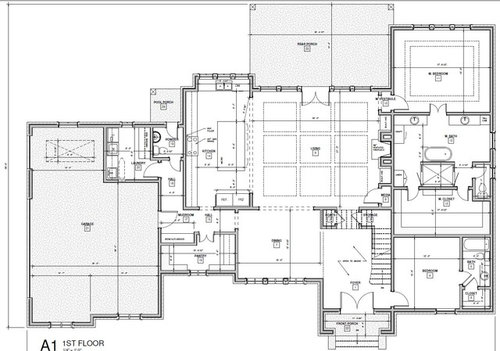
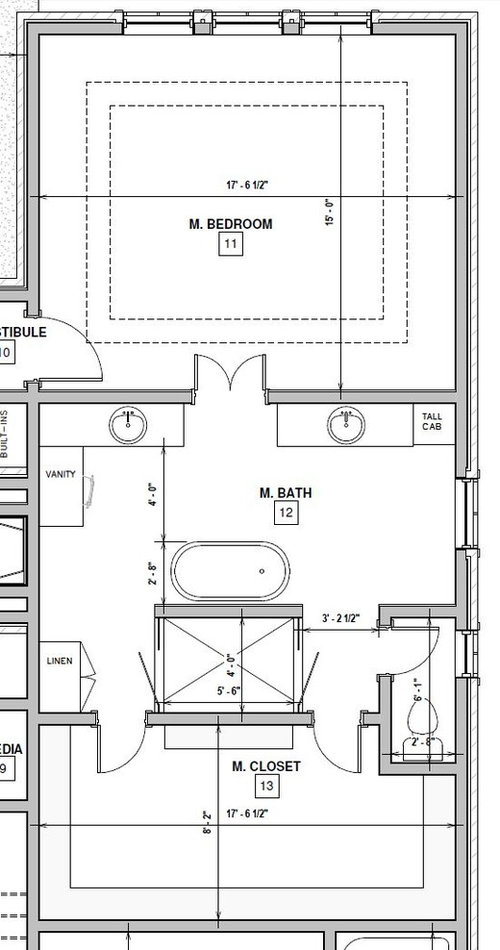
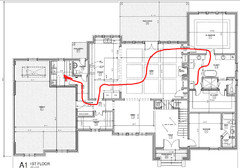
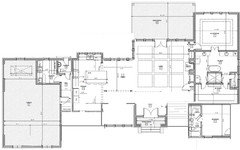
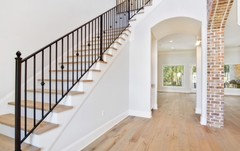
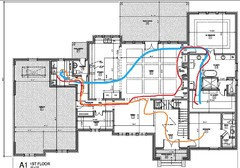
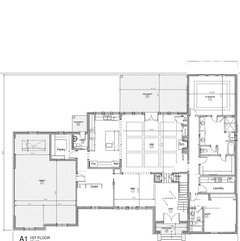
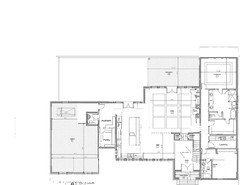
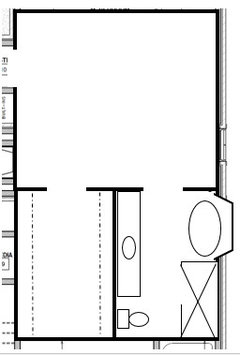
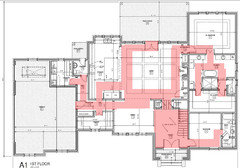
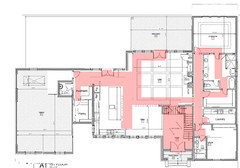
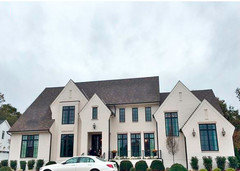




damiarain