I'm at it again! Please review my plan.
numbersjunkie
8 years ago
Featured Answer
Sort by:Oldest
Comments (20)
Jillius
8 years agolast modified: 8 years agonumbersjunkie
8 years agolast modified: 8 years agoRelated Discussions
Please review my 4BR 2-story Minnesota home (again)
Comments (3)Thank you for telling me! I didn't realize the images I posted were only visible to myself. I've created a new post with drawings on a different server. Here is a link that might be useful: Updated thread with working graphics...See MorePlease review/critique my floor plan!!
Comments (23)Wow MrsPete thats a lot to think about! I was not expecting to have to request so many changes to this plan. Considering we hired a professional designer to do the plan. I will do my best to address all the issues mentioned. Again thanks for everyone who has chimed in.. Great point on the double entry doors. I did not even think about turning the lights on. It looks like the master bathroom has double entry doors too. I am not sure I want to shut two doors every time I go in the bathroom. So if we flip the washer and dryer to the kitchen wall and make it come off the mudroom. What about the door entry from the mudroom ? Looks like the washer and dryer would hang out some past the doors edge. But I think this may be ok if they are placed on down the wall verses right beside the door. With the fridge I actually like it where it is for the most part. I like that when you look back towards the kitchen from great room, you dont really see the fridge. But this is also one thing I told the wife she could make the call on the layout of the kitchen. Also as far as all the plumbing goes I will be running everything. I have done a few houses that are rental properties and have all the tools to run pex and the drains. Ok, so maybe we need to make plans to eliminate a bathroom and add on for the pool area. When you say you would build one nice bath between the two bedrooms and having into opening into the hallway for a guest bath, do you mean the bath will have 3 entry doors, 2 from bedrooms and 1 in hallway? It seems like this would also put it really close to the half bath. Also what are the thoughts on a jack and jill? On the closets this is one thing I requested. I want some space for myself!! Otherwise the wife will take it over! I thought the divider wall would actually give you a little more room to hang things also. I do like the idea of putting the shower in the corner and moving the toilet. But at the same time I like the privacy of it being on the outside wall away from everything else. With the windows in the closets I am not sure what to do on this. I do agree its not the best scenario. I also do not know if I want a large window in the toilet room. I know the designer said he had a very difficult time making the windows work on the front of the house. We do plan to make changes to the doors leading out to the porch. I am concerned about furniture placement with all those doors. Also if your looking outside from the great room who wants to see the backs of outdoor furniture? I am kinda at a loss on how that will look. You all have been a great help so far, I am sure we will get this all worked up and build pics will be coming before you know it. I will also try to attach some pics that I gave the designer for ideas on what the wife and I liked. We basically gave him some pictures and he had us fill out a 3 page questionnaire....See MorePlease Review my House Plans :)
Comments (69)It looks fine. However, you've lost some of the important features of the plan I proposed, not that I'm surprised or offended. I still recommend increasing the length and width of the kitchen island and allowing 42" of clearance at the counters instead of 48" but that is just my personal preference although it has worked well in a lot of kitchens so far. I would use 48" only where an oven opens toward an island. I intentionally put the refrigerator out of the view of the living room and intended that corner to have wrap around windows above the sink. That requires a longer travel distance from the breakfast table to the refrigerator but a shorter distance from the dining table. I know it is easier to feed children in the immediate vicinity of the kitchen but you have invested in a formal dining room and because I have raised three kids I can tell you that it will serve your children well to eat there as often as possible when they are old enough to stay in a chair, you know, table manners, may I be excused, etc. It is one of the few times in their life when you can hold their attention face to face so it is really important to do it. When I built this plan before the family had no interest in a breakfast table; they always use the dining room but their kids are high school age. At any rate, the window at the sink should be a wider awning type window (operated with a crank) instead of the tiny double-hung shown on the elevation drawing which will be more difficult, even dangerous, to lift open. I would get the stove out of the corner and allow more counter space between it and the sink. Unless you buy special cabinets that allow a stove to fit properly in this configuration it will result in awkward alignments of upper cabinets, lower cabinets, the stove, the hood. I've only seen it done well with high end cabinets. I wouldn't use bi-fold doors in a kitchen; they don't work well and get beat up fast. You'll probably have to replace them in a few years. Regarding windows, don't jamb a pair of windows together with those narrow little trim strips from the manufacturer; put two or three studs and sheathing between them so trim can be put there. The fake shutters are a waste of money because they add nothing to this kind house IMHO. The windows in upstairs bedrooms that are narrow in order to miss the roof below would be more attractive and functional if they were awning windows that match the size and placement of the upper sash of the double-hungs around the corner. Of course, this only works if there is another window that meets the emergency escape requirement. To me the 4 over 4 lights look inappropriate on full sized double hung windows unless they are only 24" wide. I would use 6 over 1 which saves the cost of one muntin per window and gives a nice horizontal visual element to the paired windows. At the back side windows I would at least add one vertical muntin to the upper sash. Sometimes cottage style windows (upper sash shorter than the lower sash) are slightly cheaper than equal size sash windows for the same opening dimensions (at least it's true for Andersen windows). I would add a window to the fake dormer. There should also be windows in the main roof gable ends. It might also look better if the front wall was continuous with the dormer wall and there was no pent-roof (that little roof eave/gutter that sticks out below the dormer. This is a tough detail to pull off and it appears that your designer doesn't have clue about how to do it. There's something overly restrained about the current gable dormer and it would not cost more to improve it but I do like the shingles. It's a bit odd that the shingles don't continue at the gable ends of the main roof. The upstairs toilet/tub room doors should open in to avoid injury at night and I would put the toilet on the wall that aligns with the study wall below to allow easier construction and better sound isolation from the dining room since that's the room where you are most likely to not want to hear a toilet flush when you have guests. If the ceiling height is 8 ft. then depending on the size of the second floor joists (10" instead of 12" I-joists) the stair might be able to have 14 instead of 15 risers which might help out the upper landing layout. But be careful about floor bounce upstairs. Make sure the plumbing stacks will fit in the first floor walls and allow room for insulation. That's not usually possible with 2x4 studs. Double drywall is also a good idea. I would try to avoid offsetting the center bearing wall at the first floor and would try to keep the symmetry of the central corridor. I've built a similar plan and it became so obvious that the center hall needed to be formal that the contractor persuaded the owner to add arched openings at each end. I don't usually like arched openings in an open plan house but it turned out that he was right....See MorePlease review my renovation plans!
Comments (16)You can slit seed if you want, and if the existing dead grasses are very thick. It'll help with seed-soil contact, although it isn't strictly necessary if you don't wish to. Slit seeders should be set to barely (1/4" or a little less) nick the soil, and won't cause excessive problems with additional weeds. They also disturb the soil too little to cause problems with the biology or structure. The starter is actually going to be an advantage for the new lawn. The September 1 app won't bring much nitrogen to the table as the new roots won't be able to absorb it--but it does add phosphorus, which hangs around indefinitely and waits. By October, the new grass will want a gentle feeding, and starter is on the low end of nitrogen feeding. Doing things perfectly? In addition to the starter, I'd drop Milorganite, soybean meal, or cottonseed meal with the seed (it won't release until 3 weeks later and gives a gentle feed for some months), and then do it again on October 15. That'll give your new lawn a good base of slow and fast nitrogen to grow on. What did I do? I poured on organics during seeding and the first fall at fantastically high rates, but already had a soil that had adjusted to organic feeding and could handle it easily. Development of the new lawn was incredibly fast and strong....See MoreJillius
8 years agofunkycamper
8 years agoLavender Lass
8 years agolast modified: 8 years agonumbersjunkie
8 years agofunkycamper
8 years agomama goose_gw zn6OH
8 years agolast modified: 8 years agoJillius
8 years agoBuehl
8 years agolast modified: 8 years agoJillius
8 years agofunkycamper
8 years agonumbersjunkie
8 years agonumbersjunkie
8 years agoLavender Lass
8 years agolast modified: 8 years agonumbersjunkie
8 years ago
Related Stories
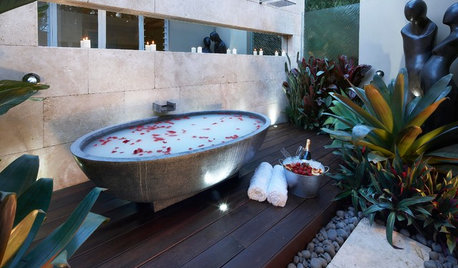
LIFEHow to Fall Head Over Heels for Your Partner Again
Bring back that loving feeling this Valentine’s Day, and you just might live happily ever after
Full Story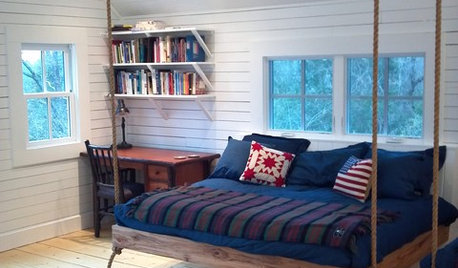
DECORATING GUIDESHemp, Hemp, Hooray! This Superplant May Be Legal Again in the USA
Hemp products are durable, sustainable, antibacterial and much more. Will the plant finally get the status it’s due in the States?
Full Story
DECORATING GUIDESHouzz Call: What Home Collections Help You Feel Like a Kid Again?
Whether candy dispensers bring back sweet memories or toys take you back to childhood, we'd like to see your youthful collections
Full Story
REMODELING GUIDES11 Reasons to Love Wall-to-Wall Carpeting Again
Is it time to kick the hard stuff? Your feet, wallet and downstairs neighbors may be nodding
Full Story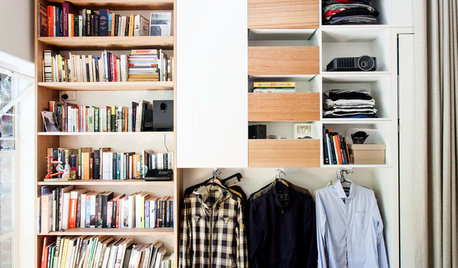
LIFELate Again? Eliminate the Things Holding You Up in the Morning
If you find yourself constantly running late for appointments, work and get-togethers, these tips could help
Full Story
PRODUCT PICKSGuest Picks: Everything Old-World Is New Again
Give even a new build a romantic history with lighting fixtures, hardware and drapes that recall the Old Country
Full Story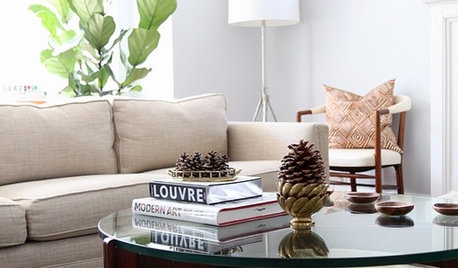
BUDGET DECORATING12 Ways to Make Your Home Feel New Again
Treat your furniture, walls, floors and countertops to some TLC, to give them a just-bought look for a fraction of the cost
Full Story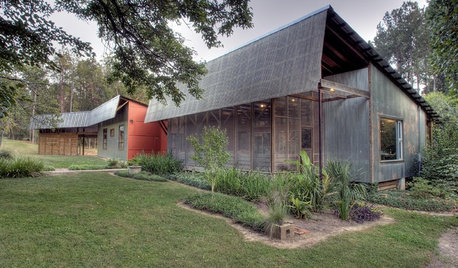
REMODELING GUIDESHello Again, Corrugated Panels
Once-Shunned Material Finds Expressive New Role in Contemporary Homes
Full Story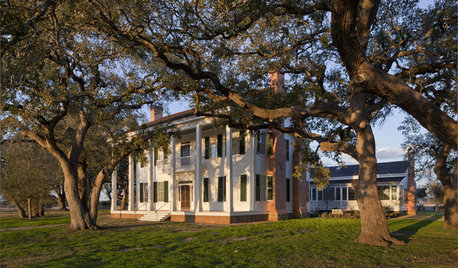
HOUZZ TOURSHouzz Tour: An 1850s Ancestral Home in Texas Rises Again
See how exacting research and meticulous renovations gave a retired couple their dream home on a regained family plantation
Full Story


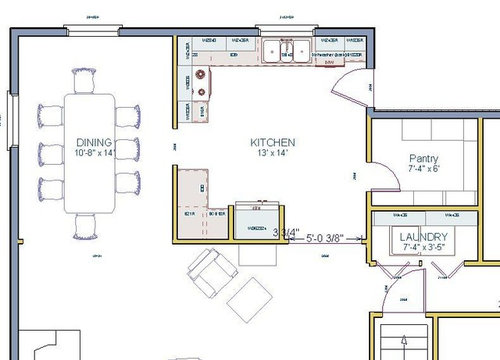

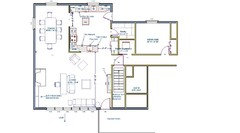
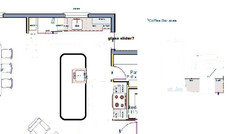




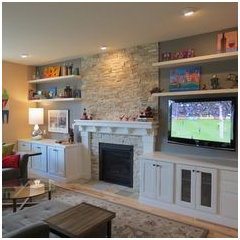
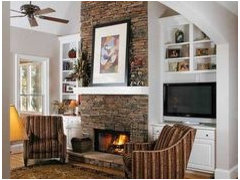
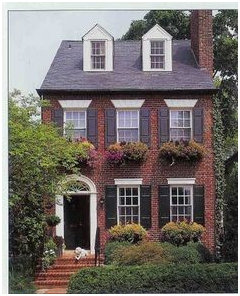







Lavender Lass