One or two sinks in Jack & Jill bath?
User
8 years ago
Featured Answer
Sort by:Oldest
Comments (23)
AnnKH
8 years agoUser
8 years agoRelated Discussions
Jack-n-Jill bath SW Paint Suggestions please
Comments (5)DawnP, a darker color on the card was what I was thinking but I was trying to use two different ones in the vanity areas. Sounds silly but I wondered if a green or pink in the vanity areas would make makeup application difficult when they get just a bit older. johnatemp, I would love to wallpaper, maybe a toile to go with the shower curtain but I don't think dh will go for it....See MoreNeed help decorating Jack & Jill bath
Comments (1)Hi,Jack. If your boy's have different rooms with attach bath then you use contract color themes,Example 1.If you use Cow Boy theme then you use light camel color. 2.you currently use a darkish blue then use sea blue for walls & Sky blue in bath floor Here is a link that might be useful: that home...See MoreJack & Jill bath/family room bath
Comments (25)I had this set up as a master in my first house. HATED IT - knocked down the dividing wall. That bathroom isn't that big - sectioning it further will make it seriously claustrophobic in the shower space. Having the shower and toilet in same room now means that when anyone is taking a shower, you have rendered your "powder room" function not usable. I divided my guest bath / powder room so that a sink / toilet is in one area, and a sink / shower is in another. That way, if I have guests, they can leave their stuff all over the counter in the shower room, and the function of the "hall bath" still is public, without the guest feeling like they are messing up the public area / we're rifling through their makeup / shaving kit. (My bath has access from both the hall and the guest room - so not sure that's possible for you - that space shown is, IMO, too small to ask it to do this many things.)...See MoreJack and Jill bath
Comments (59)Kristy, My kids rooms were changed over the years as they grew. My daughter wanted the walls painted lime green when she was 12! I was reluctant because it wasn't going to coordinate with anything in my house, but I had an older neighbor and she said to me, "What does it matter? It's only paint and you only have your children living in your home for just a few years. Do what makes her happy. You'll have plenty of time to decorate it as you please when she's gone." I thought about what she said, and we painted the room lime green! Lol. That color only lasted until high school, when she decided she wanted it changed to a beautiful shade of light blue. My son decided at that time he wanted University of Texas orange on his walls! Well, before I knew it they were out of the house. Now I do what I want. - The only people who really see your kids rooms are you, your kids, and their friends. Don't stress too much about making it look like a magazine photo! You will be making changes as they grow, I guarantee it! Enjoy your new home....See Morebpath
8 years agocpartist
8 years agobpath
8 years agolookintomyeyes83
8 years agocollfoster
8 years agoamberm145
8 years agolookintomyeyes83
8 years agogwlake
8 years agobpath
8 years agoUser
8 years agocpartist
8 years agocpartist
8 years agoUser
8 years agormverb
8 years agomusicgale
8 years agotcufrog
8 years ago
Related Stories

BATHROOM VANITIESShould You Have One Sink or Two in Your Primary Bathroom?
An architect discusses the pros and cons of double vs. solo sinks and offers advice for both
Full Story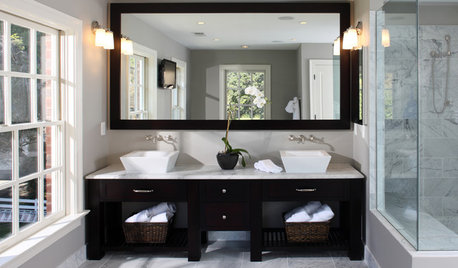
BATHROOM DESIGNSingular Double-Vanity Bathrooms
Double sinks, Jack and Jills, his and hers ... whatever you call them, double vanities add luxury to any bathroom
Full Story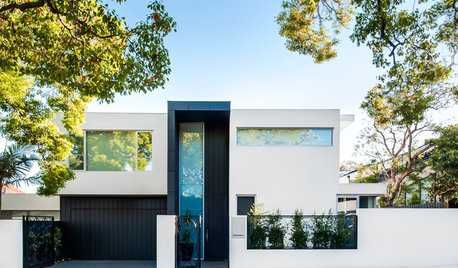
HOMES AROUND THE WORLDHouzz Tour: When Two Houses Are Better Than One
Subdividing a Melbourne backyard opens up space to build a second home on this family's property
Full Story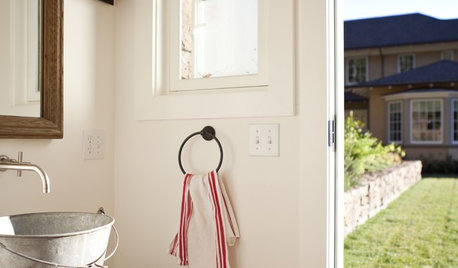
RUSTIC STYLEBucket Sinks Haul Rustic Chic Style Into Bathrooms
Washrooms and baths get a sprinkling of old-time prairie with metal bucket basins from antique to brand new
Full Story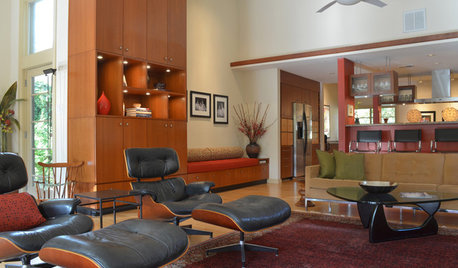
MIDCENTURY HOMESMy Houzz: Two Decades Hone a Ju-Nel Home to Perfection
'Well-marinated' renovations turn a 1959 home in Dallas into a comfortable, open modernist wonder
Full Story
KITCHEN DESIGN8 Ways to Configure Your Kitchen Sink
One sink or two? Single bowl or double? Determine which setup works best for you
Full Story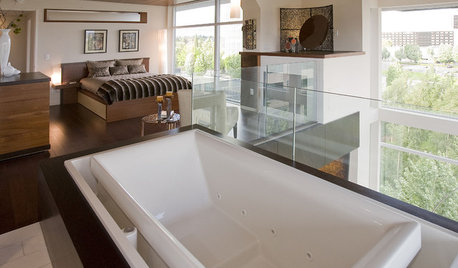
BATHROOM DESIGNDaring Style: Bedroom and Bath, All In One
Loft-Like Open Plans Remove the Master Bath Wall. Is This Look for You?
Full Story
REMODELING GUIDESOne Guy Found a $175,000 Comic in His Wall. What Has Your Home Hidden?
Have you found a treasure, large or small, when remodeling your house? We want to see it!
Full Story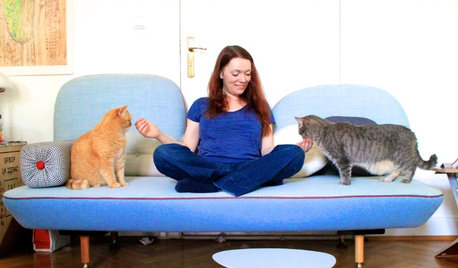
PETSWorld of Design: Pampered Pets and Their 10 One-of-a-Kind Homes
Fall in love with these critters and their clever living spaces, from a cat playground in France to a chicken house in the U.S.
Full StorySponsored
Columbus Area's Luxury Design Build Firm | 17x Best of Houzz Winner!



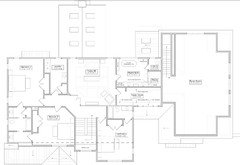
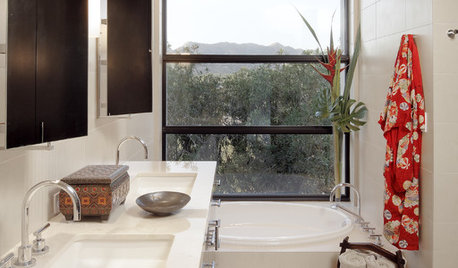



rmverb