Jack and Jill bath
Kristy Brown Hebert
5 years ago
Featured Answer
Sort by:Oldest
Comments (59)
greg_2015
5 years agoCLC
5 years agoRelated Discussions
Need help decorating Jack & Jill bath
Comments (1)Hi,Jack. If your boy's have different rooms with attach bath then you use contract color themes,Example 1.If you use Cow Boy theme then you use light camel color. 2.you currently use a darkish blue then use sea blue for walls & Sky blue in bath floor Here is a link that might be useful: that home...See MoreJack and Jill Bath Layout Thoughts
Comments (11)We've had J&J's that function well. The trick is to get a tub/ shower in the center with one toilet and a linen cab. Put the sinks and walk-ins on the outside. Where the two toilets are now... make the entry to the closets. Square those off to provide more hanging space and run your tub/shower to the "east" a bit so you could place a linen cab and toilet on your exterior west wall. On the backside of the tub/shower you would have room for a hall closet, which you could utilize for shoes or toys or winter clothes. We had something very similar in a former residence and the only bottleneck was the tub. Toileting was a very short wait time but one daughter liked to "soak". My kids spent a lot of time in front of their sinks which were private. We are all so spoiled in our thinking now that everyone has to have their own this-n-that. I wonder how my 2 sisters and I shared one small bathroom in the '70s. Especially when we were trying to achieve Farrah Fawcett hair with stone age tools:) IMHO, sharing a bath is a good way to learn some important social skills. May come in handy when dorm time rolls around....See MoreJack & Jill Bath Remodel - Layout Help Please
Comments (7)I decided to use your dimensions on graph paper to see how the space looks. If I have it correct, I have a couple of ideas. The first drawing is how your space looks now. Perhaps someone else can come up with other solutions. 2nd drawing and alternative below. Keep everything where it is. Remove shower and extend vanity and install two sinks. 3rd drawing. Remove Jack and Jill feature and put entry from hallway. Add linen cab across from toilet (allow 30 inch clearance in front of toilet). Additional storage next to toilet?. Rotate tub 90 degrees....See MoreJack and Jill bath help with vanity
Comments (28)See I think a J&J is ok in lots of situations. We have one child who has a J&J bathroom. It is nice that he has access without going in the hallway - and it gives the occasional guest access to that bathroom. We do have another guest room so the vast majority of the time, the Jill portion is unused. Obviously we don't really need that 4th bedroom but resale.... We could cut the other bath and just have 1 hall bath upstairs, but then guests are using a hall bath and sharing with my son. That wasn't considered ideal. So we are building our second J&J. It could be a hall bath with access to his room but layout dictated a J&J. Harder to have a hall bath with a window also....See MoreKristy Brown Hebert
5 years agoKristy Brown Hebert
5 years agoKristy Brown Hebert
5 years agoKristy Brown Hebert
5 years agoMark Bischak, Architect
5 years agoCLC
5 years agolast modified: 5 years agoAnnKH
5 years agoKristy Brown Hebert
5 years agoKristy Brown Hebert
5 years agoKristy Brown Hebert
5 years agoKristy Brown Hebert
5 years agoCLC
5 years agobpath
5 years agofifamom
5 years agoVirgil Carter Fine Art
5 years agoKristy Brown Hebert
5 years agoKristy Brown Hebert
5 years agoKristy Brown Hebert
5 years agoKristy Brown Hebert
5 years agoKristy Brown Hebert
5 years agoPatti
5 years agoKristy Brown Hebert
5 years agoPatti
5 years agoKristy Brown Hebert
5 years agoPatti
5 years agoK R
5 years agoKristy Brown Hebert
5 years agoKristy Brown Hebert
5 years agofifamom
5 years agoMark Bischak, Architect
5 years agoKristy Brown Hebert
5 years agoKristy Brown Hebert
5 years agoMark Bischak, Architect
5 years agolast modified: 5 years agoUser
5 years agoKristy Brown Hebert
5 years agoKristy Brown Hebert
5 years agojustlol
5 years agochispa
5 years agoKristy Brown Hebert
5 years agoKristy Brown Hebert
5 years agochispa
5 years agolast modified: 5 years ago
Related Stories
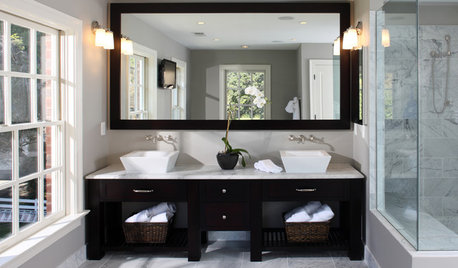
BATHROOM DESIGNSingular Double-Vanity Bathrooms
Double sinks, Jack and Jills, his and hers ... whatever you call them, double vanities add luxury to any bathroom
Full Story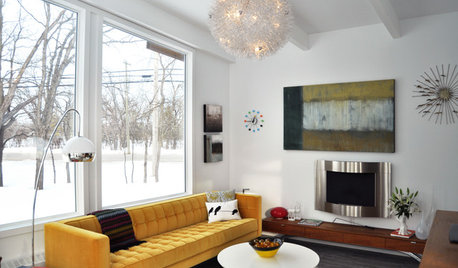
SHOP HOUZZShop Houzz: Fireplaces and Heaters for Every Room
Foil Jack Frost’s plans by staying toasty everywhere you roam at home
Full Story0
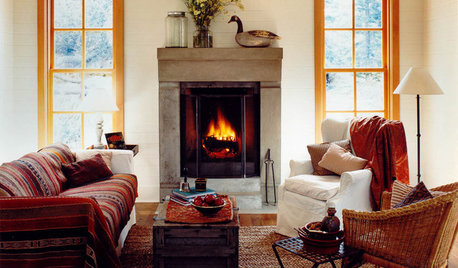
DECORATING GUIDES6 Ways to Warm Up Your Home With Accessories
Outsmart Jack Frost with snuggly throws and rugs, glowing lights and pieces that gleam
Full Story
BATHROOM DESIGNShower Curtain or Shower Door?
Find out which option is the ideal partner for your shower-bath combo
Full Story
BATHROOM DESIGN5 Common Bathroom Design Mistakes to Avoid
Get your bath right for the long haul by dodging these blunders in toilet placement, shower type and more
Full Story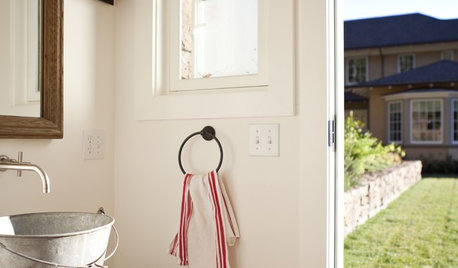
RUSTIC STYLEBucket Sinks Haul Rustic Chic Style Into Bathrooms
Washrooms and baths get a sprinkling of old-time prairie with metal bucket basins from antique to brand new
Full Story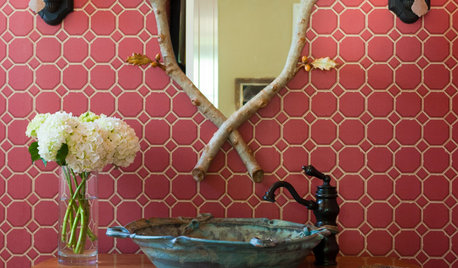
BATHROOM DESIGN10 Jewel-Box Powder Rooms
Throw out the design rule book when planning your own small W.C. and get the half bath you'll really love
Full Story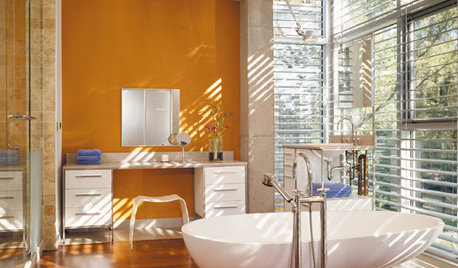
COLORBathed in Color: When to Use Bold Orange in the Bath
Orange you glad this warm and happy color can energize the place where you start your day?
Full Story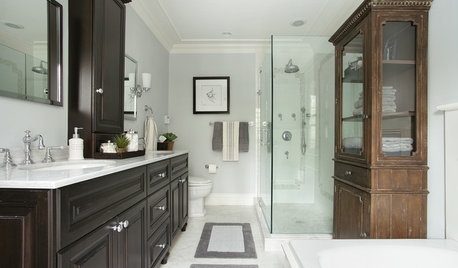
BATHROOM DESIGN8 Elements of a Traditional-Style Bathroom
Evoke the past with furniture-like cabinetry, period-look lighting, ornate details and calming colors
Full Story




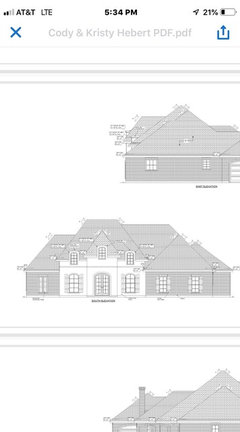
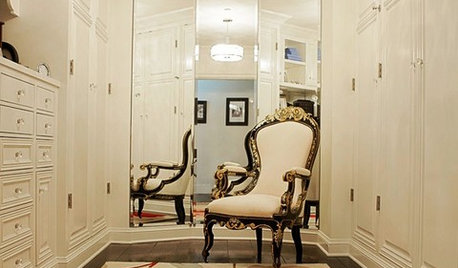



Kate E