First time poster looking for some advise...
Jonnygun
8 years ago
Featured Answer
Sort by:Oldest
Comments (11)
littlebug zone 5 Missouri
8 years agoRelated Discussions
Long time lurker, first time poster, clematis newbie -- some questions
Comments (3)Hello.. ok, I know I'm a long way away here, and expect others more local to you will be along shortly to advise, but just thought you might like to see a couple photos of my clematis... I have 'Etoile Violette' growing with 'Minuet'... I don't have Jackmanii... to be honest, I think the flowers on that one are too similar in colour to 'Etoile Violette' to grow next to each other... I prefer a contrast... ..also, over here, and I would expect this would be the same for you, my 'EV' has a spread of about 10-12 foot width, maybe more when established after a couple seasons and fully grown, as does 'Minuet'... I have my plants spaced 6 foot apart with other plants in between... I wouldn't want them any closer as they are trained along my fence and merge and mingle with each other that way... ...when newly planted in the fall, I didn't bother putting up wire support until the Spring of the following season because these Clematis are usually cut right down before winter... to regrow afresh next Spring... ..I have wires going along my fence for them to cling to... I hope this assists you in some way......See MorePlease help first-time poster select paint color!
Comments (2)Welcome. You might have better responses to this post if you post it in the Home Decorating forum. Good luck!...See MoreLong time lurker; first time poster - getting started with our land
Comments (12)Well, OSU has one of the finest undergraduate architectural and architectural engineering programs in the nation. As a former student, faculty member and Head of the School, I'm completely unbiased about the program! They would never consider your project for an educational project for the students, but many of the faculty practice architecture and do residential and small commercial projects on a regular basis. OKC and Tulsa also have many talented and experienced architects. As for phasing the work, I caution against doing anything and anymore than you immediately are ready to do and have to do to occupy the land. That's because as time goes by your thinking will change and modify (humans do this a lot). You run the risk of making your early investments and improvements outmoded or obsolete. That said, it's a good practice to master plan your site and project, exploring and deciding on building envelope location, how that will be accessed, general orientation. solar energy strategies, views and usable outdoor areas, utility access, well and septic locations, etc.--at least in general terms. An architect experienced in these things will be an invaluable ally early on and when you are finally ready to design and build. Until your house is designed (and it should be designed based on a sound understanding of your site characteristics), you will want to keep all of your site improvement options open. As to the options of RV living or over garage living, etc., you will have to sort that strategy out as best fits your lifestyle, schedule and budget. Good luck--exciting times ahead. PS: Ron Walker (Walker Construction) is an OSU architecture graduate and retired home builder in the Stillwater area who may be helpful. You can tell him I recommended you contact him. He built my home when my family and I lived in Stillwater....See MoreFirst time home Builder Looking for Advise on Plan
Comments (46)I own a 1960s tract home in Southern California. One would think, based on its location, that I would have an abundance of light streaming in. I don't, though, because of the orientation of the house and the location of the rooms and windows. I agree with David and others that you've got to look for a plan that solves this issue first. Given that your front door faces south, it seems to me that your garage should be in the southwest corner. Then use the southeast corner for your main living area (e.g. your great room). The kitchen and dining areas could be in the northeast corner. I would move the bedrooms to the back (north) side of the house, and perhaps the master could be behind the garage in the northwest corner. It would be very secluded there. With Tamara's plan, while better than yours, the bedrooms are still clustered in the south and east sides of the house, and the main living spaces are all of the north side, where you're not going to get much light during the day....See Morecpartist
8 years agoJonnygun
8 years agoJonnygun
8 years agoJonnygun
8 years agocpartist
8 years agocpartist
8 years agoJonnygun
8 years agocpartist
8 years agoJonnygun
8 years ago
Related Stories

GARDENING GUIDES10 Easy Edibles for First-Time Gardeners
Focus on these beginner-friendly vegetables, herbs, beans and salad greens to start a home farm with little fuss
Full Story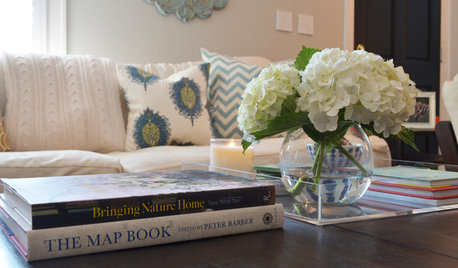
BUDGET DECORATING21 Free Ways to Give Your Home Some Love
Change a room’s look or set a new mood without spending anything but a little time
Full Story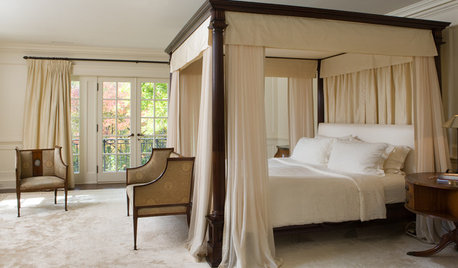
BEDROOMS9 Ways to Dress a Four-Poster Bed
Complete the fairy-tale look or go as modern as you like with canopies, swags, drapes — or nothing at all
Full Story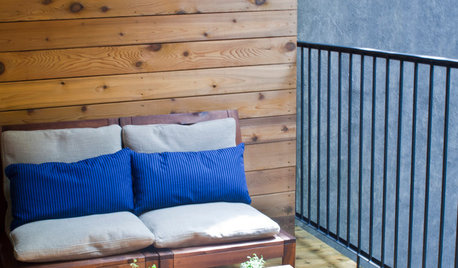
HOUZZ TOURSMy Houzz: An Eclectic, Cozy First-Time Home in Montreal
A Canadian flat rediscovers its original character with a revamped layout and a few polished touches
Full Story
ARCHITECTUREGet a Perfectly Built Home the First Time Around
Yes, you can have a new build you’ll love right off the bat. Consider learning about yourself a bonus
Full Story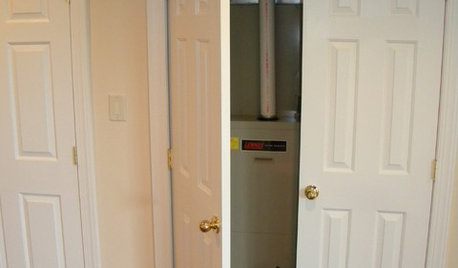
MOST POPULARA First-Time Buyer’s Guide to Home Maintenance
Take care of these tasks to avoid major home hassles, inefficiencies or unsightliness down the road
Full Story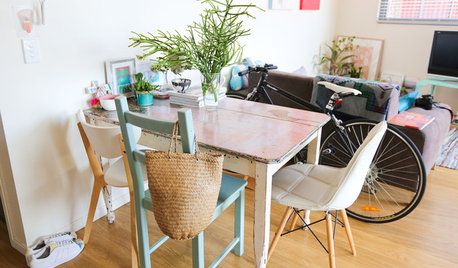
LIFEWorld of Design: Discoveries of 10 First-Time Homeowners
See how people around the globe have shaped their starter houses and made them their own
Full Story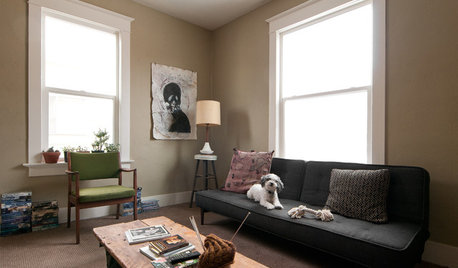
HOUZZ TOURSMy Houzz: Eclectic Repurposing Fits First-Time Homeowners in Utah
DIY projects using reclaimed materials add rustic style to an open-layout Salt Lake City home
Full Story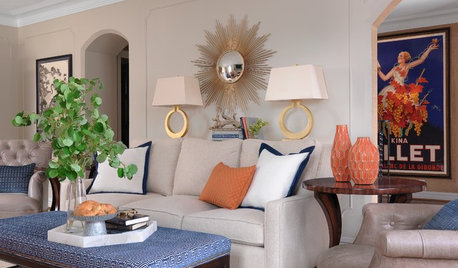
LIVING ROOMSRoom of the Day: Vintage Posters Jump-Start a Happy Room Redesign
A bright and cheerful living room has this family feeling joyful again. See the before-and-afters
Full Story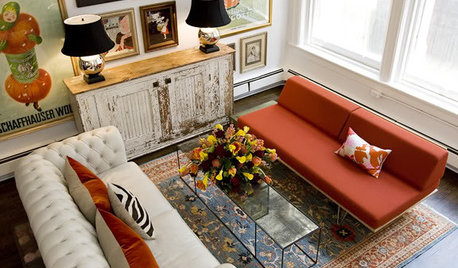
DECORATING GUIDESFeel Free to Break Some Decorating Rules
Ditch the dogma about color, style and matching, and watch your rooms come alive
Full Story


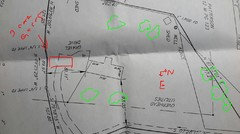




junco East Georgia zone 8a