1916 house--front of house basement egress window a no-no or okay?
needinfo1
8 years ago
Featured Answer
Sort by:Oldest
Comments (11)
greg_2015
8 years agojulieste
8 years agoRelated Discussions
door at top of basement stairs????
Comments (30)red_lover - ours looked like that at the top and when my boys were young my hubby had to make a contraption to avoid drilling into the banister and then we drilled the swing part into the drywall on the railing side. I wish I had a picture but I don't. We weren't comfortable with a compression fit for DOWNstairs - think it would be okay for going UP. That said I think it depends on how frequent your little one will be over. My sister's kids are younger than mine (lives far so not frequent visits) and for her visits we never had a problem just keeping an eye out. They weren't really too interested in the stairs with all of the activity of the older kids going on....See MoreBedrooms in Basements
Comments (24)Most people don't want their kids on all different floors of the house and they certainly don't want them in the basement. "Most" people must not have teenagers. ;-) We have refinished one section of our basement as a "bedroom" for our teenage son. Our house has a master + two upstairs and a small 4th bedroom on the main floor. The basement bedroom has a closet and a sink and a window that looks through the workroom behind it and out those windows. We did not want to go to the expense of creating a full bathroom in the basement, but the sink was easy enough to do and there's a full bath right across from the basement stairs. The girls used to share a bedroom upstairs and he had the other so that I could keep the main floor as a guest bedroom. (And, also, when I say "go to your room" I generally want it to be as far away as possible... lol). Now that they're older, though, this has been a great arrangement. Although it's a nice sized room, clearly a bedroom and functions well that way, I would never list it as a 5-bedroom house. (We visited one recently that didn't even have a door to a basement area that they were trying to claim was a bedroom... ). But it's certainly not something we would have considered for younger kids....See MoreBasement Window Placement Mistake?
Comments (39)We received this response from the builder: (I removed names and some references) Please see your plot plan, which was designed by XXXXXXX Engineers/Surveyors, and approved by XXXXXX County Dept of Health Services and XXXXXXX Building & Engineering Dept. The Engineers/Surveyors dictates what size drain is appropriate for the outside basement entrance, among other items. We installed a 6' wide by 3' deep well drain, as per their instructions. This was then approved by the before mentioned municipalities. Whether the area drains properly does not have to do with the size hole in the concrete but rather the size drain in the ground. We have this same system in our outside basement entrance at our office. We've been here through large downpours of rain and have not seen the area fill with water or overflow. If you feel that you need to add a drain later (after you close) that is up to you but we will not be adding one because the one we put has been approved. As far as removing the window next to the set of doors in the basement, we all agree that it is not something we can do because it would be a change to the approved building plan. There are things you can do, like alarming the window or adding bars, if safety is a concern of yours. Aesthetically speaking, it makes sense to keep the window to add light and make it feel like less of a below-ground basement, which is why we have it in our own finished basement....See MoreWhich type of basement access door should I go for?
Comments (24)Buying the Right Basement Door There are many products in the market and before choosing the best, you need to consider the following factors: Available Space The door you purchase should perfectly fit the space available. It is important to use a professional contractor to take the measurements to avoid a costly blunder. There are also custom doors that can fit any space you decide to cover. Security The fact that basement entry doors provide access to the outdoors means they can easily be used by burglars to access the main house. As such, look for a door that comes with security features including a sturdy lock and durable materials. The lock should be able to sustain any forceful entry to protect both the occupants and the property inside. Weather Resistance A basement door is exposed to extreme weather elements, making it susceptible to damage. When shopping for your door, make sure the material is weatherproofed to protect against wind, UV light, rain and hailstorm damage. The door should also be well insulated on the edges to avoid water leakage into the basement. Style There are multiple designs and door shapes to choose from and your choice will come down to your taste. Bulkhead doors are the most popular although you can opt for a standing door depending on how frequently the basement will be accessed. You can talk to your contractor to find the best type of door to suit your basement. Aesthetics A beautiful door will enhance the appeal of your property and add value. Go for door designs and colors that blend with the rest of the exterior façade to create more appeal. Fitting a basement entry door should be done by an expert to guarantee quality installation. If you already have a door that needs repair, these experts also have the tools to get the job done....See Morejulieste
8 years agoweedyacres
8 years agoUser
8 years agolast modified: 8 years agoneedinfo1
8 years agomary8153
8 years agoneedinfo1
8 years agoUser
8 years agolast modified: 8 years agoneedinfo1
8 years ago
Related Stories
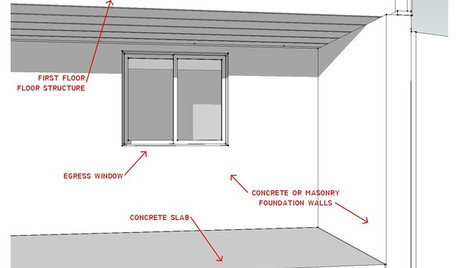
REMODELING GUIDESKnow Your House: The Steps in Finishing a Basement
Learn what it takes to finish a basement before you consider converting it into a playroom, office, guest room or gym
Full Story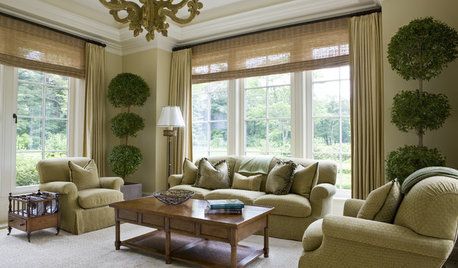
SELLING YOUR HOUSE7 Must-Dos on the Day You Show Your House
Don’t risk losing buyers because of little things you overlook. Check these off your list before you open the front door
Full Story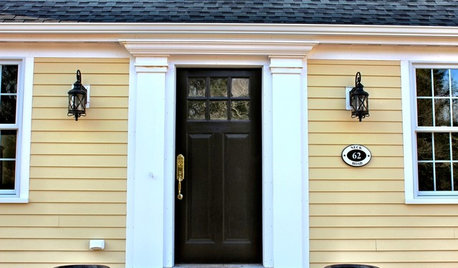
LIFE7 Things to Do Before You Move Into a New House
Get life in a new house off to a great start with fresh paint and switch plates, new locks, a deep cleaning — and something on those windows
Full Story
BASEMENTSRoom of the Day: Swank Basement Redo for a 100-Year-Old Row House
A downtown Knoxville basement goes from low-ceilinged cave to welcoming guest retreat
Full Story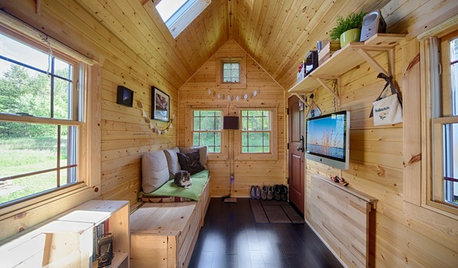
SMALL HOMESHouzz Tour: Sustainable, Comfy Living in 196 Square Feet
Solar panels, ship-inspired features and minimal possessions make this tiny Washington home kind to the earth and cozy for the owners
Full Story
LIFEThe Polite House: On Dogs at House Parties and Working With Relatives
Emily Post’s great-great-granddaughter gives advice on having dogs at parties and handling a family member’s offer to help with projects
Full Story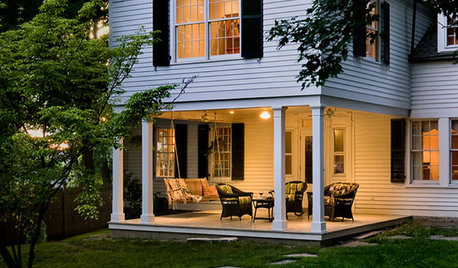
SELLING YOUR HOUSEThe Latest Info on Renovating Your Home to Sell
Pro advice about where to put your remodeling dollars for success in selling your home
Full Story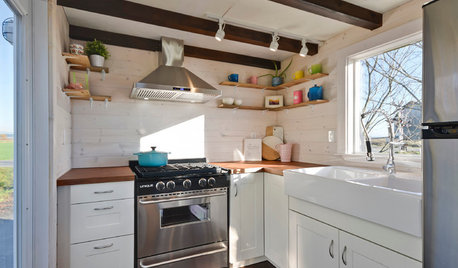
SMALL HOMESHouzz Tour: A Tiny House Packed With Style
A couple in Northern California opts for a customized home on wheels with clever design and storage solutions
Full Story
MOST POPULARHouzz Tour: Going Off the Grid in 140 Square Feet
WIth $40,000 and a vision of living more simply, a California designer builds her ‘forever’ home — a tiny house on wheels
Full Story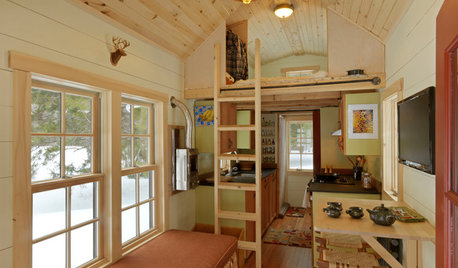
SMALL SPACESCould You Live in a Tiny House?
Here are 10 things to consider if you’re thinking of downsizing — way down
Full StorySponsored









powermuffin