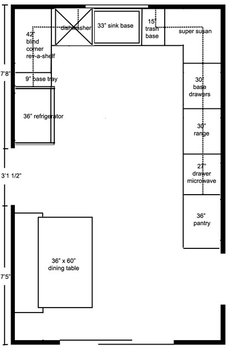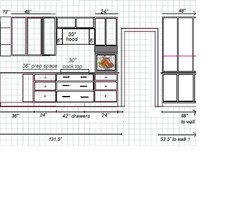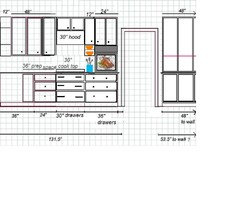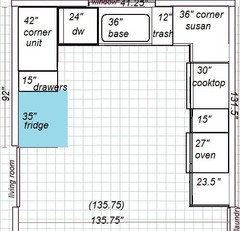need remodel advice on very small u-shaped kitchen
Ilyse Smith
8 years ago
last modified: 8 years ago
Featured Answer
Sort by:Oldest
Comments (104)
Ilyse Smith
8 years agoLavender Lass
8 years agoRelated Discussions
Small kitchen remodel advice needed
Comments (16)Palimpsest, I do not have a floorplan of the L-config from our designer, unfortunately. I talked it over with the hubby tonight and although we like the idea of the L-, we are ultimately against it for a couple of reasons: 1) We have a big family (6) including 4 boys who will be teenagers before we know it. We really feel like we want as much pantry space as possible for stocking bulk discount items, especially cereal, juice, spaghetti sauce, and the like, which will be stored no problem in the pantry area of the first design. We measured it, and it may offer up to 84 ft of linear space, 10-12" wide. We just don't have any other area on the first floor that would accommodate that much food. I don't think the pantry space offered in the L-config is nearly comparable. 2) We really liked the idea of the peninsula for socialization between the cook and the folks in the dining room, since the area doesn't accommodate an island. Also, in the L-config, nothing is "built-in" so it might feel like a cluttered area. Maybe I should follow up with the designer and seek another configuration which would lend itself to more pantry space, but it's tricky. 3) Given how much space we're gaining in the pantry for storage, we're thinking we *may* be able to get away with a scenario where we could remove the wall/above-counter cabinetry to the left of the sink in the original design so we could create a more open feel to the back den. People might even be able to sit at the left corner of that counter, but there is a doorway to the den there from the dining room, which may shorten the length we could otherwise run it. I don't know if the symmetry problem that causes is a big deal or not? We are hoping that since there is another pathway through the house from the stairs/dining room to the living room (via the far side of the dining room), if I need to I *can* tell the kids to stay out of the kitchen. We are a little worried though that when someone comes in from the garage or the living room, there is some close proximity to a potentially hot stove. But our current stove is right next to the dining room/kitchen doorway with no counter buffer and we've worked it out. Thanks everyone for all feedback so far!! This is really wonderful....See MoreSmall U-shaped kitchen
Comments (20)angelcute, share some pictures with us and let's see what you have to work with. The kitchen in my picture is new primarily because the original kitchen had a dysfunctional layout and the cabinets were not that great to begin with. The house was built in 1967 and little had changed in 40 years. This was the home of elderly relative and the goal was to sell the house quickly. That kitchen was just 95" wide and 9' long. In my kitchen I am keeping the cabinets and updating where needed because the layout was fine and the cabinets only need refinishing. With a few other changes like new counters, I'll have the kitchen that works for me. Old can be good, just look at how we love the kitchen in It's Complicated and other vintage kitchens we see. I'm sure we can give you some ideas too....See MoreSmall U-shape Kitchen Remodel
Comments (10)Even though you have no window on the short wall, I think you should consider tamy's and BB's suggestions for a galley, eliminating the blind corners. Here's a plan to get you started: You have a drop zone for groceries, then prep zone. I put the pantry and ovens at the end, where they are out of the work zones. If the MW/combo opens right-to-left, the ovens and pantry can be switched. Dishes and flatware can be stored in the drawers on the end, with utensils in the drawers beside the cooktop. (I forgot about the wine cooler--dishes could be in the drawers beside the trash pullout, with the wine cooler on the end.) In a small kitchen you need all the storage possible, but having open shelves where the 24" uppers are drawn would keep the kitchen open give it a more spacious feel. Are you planning inset cabinets? If you have inset drawers you can use a 1" overhang, instead of 1.5", adding that extra inch to the aisle. Good luck!...See MoreLayout Help for Small U-Shaped Kitchen
Comments (25)Yes you're right, it's everyone's favorite room (guests included). Spinning my wheels again and wondering if a peninsula will be best. Do either of these layouts seem like they'd work. The program was a little glitchy and kept moving the garage door and doing something strange with corner but... 1.) Drop in range on the peninsula with a recessed vent. I know people don't like the idea of a cooking surface in island or peninsular, but being that I have one now it has never been an issue. Plus we will probably be going the induction route. 2.) Drop-in on the garage wall with range vent hood. Basically everything else is that same. For both options we'd have to go the semi-custom route especially with the garage door corner....See MoreMDLN
8 years agocpartist
8 years agoIlyse Smith
8 years agosheloveslayouts
8 years agolast modified: 8 years agoIlyse Smith
8 years agoIlyse Smith
8 years agoIlyse Smith
8 years agoIlyse Smith
8 years agofunkycamper
8 years agoIlyse Smith
8 years agoIlyse Smith
8 years agoIlyse Smith
8 years agoIlyse Smith
8 years agoIlyse Smith
8 years agoIlyse Smith
8 years agoIlyse Smith
8 years agoLavender Lass
8 years agolast modified: 8 years agoIlyse Smith
8 years agoIlyse Smith
8 years agoIlyse Smith
8 years agoIlyse Smith
8 years agoIlyse Smith
8 years agomama goose_gw zn6OH
8 years agolast modified: 8 years agofunkycamper
8 years agomama goose_gw zn6OH
8 years agolast modified: 8 years agoIlyse Smith
8 years agomama goose_gw zn6OH
8 years agoIlyse Smith
8 years agocpartist
8 years agoLavender Lass
8 years agoblfenton
8 years ago
Related Stories

KITCHEN LAYOUTSHow to Plan the Perfect U-Shaped Kitchen
Get the most out of this flexible layout, which works for many room shapes and sizes
Full Story
BATHROOM DESIGNDreaming of a Spa Tub at Home? Read This Pro Advice First
Before you float away on visions of jets and bubbles and the steamiest water around, consider these very real spa tub issues
Full Story
REMODELING GUIDESHome Designs: The U-Shaped House Plan
For outdoor living spaces and privacy, consider wings around a garden room
Full Story
KITCHEN DESIGNSmart Investments in Kitchen Cabinetry — a Realtor's Advice
Get expert info on what cabinet features are worth the money, for both you and potential buyers of your home
Full Story
KITCHEN DESIGNKitchen Layouts: Ideas for U-Shaped Kitchens
U-shaped kitchens are great for cooks and guests. Is this one for you?
Full Story
REMODELING GUIDESContractor Tips: Advice for Laundry Room Design
Thinking ahead when installing or moving a washer and dryer can prevent frustration and damage down the road
Full Story
DECORATING GUIDES10 Design Tips Learned From the Worst Advice Ever
If these Houzzers’ tales don’t bolster the courage of your design convictions, nothing will
Full Story
HEALTHY HOMEHow to Childproof Your Home: Expert Advice
Safety strategies, Part 1: Get the lowdown from the pros on which areas of the home need locks, lids, gates and more
Full Story
THE ART OF ARCHITECTURESound Advice for Designing a Home Music Studio
How to unleash your inner guitar hero without antagonizing the neighbors
Full Story
KITCHEN DESIGNIdeas for L-Shaped Kitchens
For a Kitchen With Multiple Cooks (and Guests), Go With This Flexible Design
Full Story


















mama goose_gw zn6OH