Layout Help for Small U-Shaped Kitchen
crystalpea
5 years ago
last modified: 5 years ago
Featured Answer
Sort by:Oldest
Comments (25)
sheloveslayouts
5 years agocrystalpea
5 years agoRelated Discussions
Small U shaped Kitchen layout, take 2
Comments (15)The fridge location in the OP is exactly like mine, across from the peninsula. I find it extremely convenient as a drop zone. What is your aisle width there? I have 46.5" from fridge door to counter edge, and DH can open the doors to look for something and another family member can still get by. That is with a french door fridge. I think this plan is just fine if you moved the sink under the window, and kept the DW where you have it. It just seems that a corner sink (as the only sink, I have a corner prep sink) is not the most comfortable if not absolutely necessary. I also agree with the 90* angle in the upper cabinet in the corner to match the lower. But, that is just a looks preference - plus I'm short and never get to things in the backs of those deep uppers....See MoreU shape kitchen with small island...how small should I go...?
Comments (10)If you are putting your sink in the peninsula - especially a main/cleanup sink - then I strongly recommend an 18" overhang - but no less than 15". A 12" overhang will not allow someone to sit there when anything is going on at the sink - prepping, cleaning up, etc. If you don't have enough room in the DR, then consider either eliminating the seating (especially b/c it's right next to the DR table) or moving the peninsula into the kitchen 6" or so more than it is now. Even without a sink, you should have at least 15" of clear knee/leg space. To accommodate a 15" overhang, your peninsula should be 41.5" deep (1.5" overhang + 24" deep cabinet + 1" decorative door or finished panel on the back of the cabinets + 15" overhang). For an 18" overhang, it should be 44.5" deep. You want a deep enough overhang to: (1) Minimize splashing - you should have at least 18" from the faucet stem to the edge of the seating overhang (2) Keep dirty dishes out of the faces of those sitting at the counter. This is one of the disadvantages of sinks in islands and peninsulas - especially when the island or peninsula is not deep enough...dirty dishes are "in the face" of anyone sitting at the counter. (3) Allow comfortable seating - where you don't have to straddle the cabinets, sit sideways, or lean far over to reach the counter. If you're trying to "save space", be aware that people take up the same amount of space even if you skimp on overhang - they just have to sit farther away from the counter and lean farther in...unless, of course, they're sitting sideways - which means you need more than 24" of linear space per seat - or if they're straddling the cabinets - which again means more than 24" of linear space per seat. Oh, and speaking from real-life experience - sitting sideways and twisting around to face the counter is very uncomfortable for more than a couple of minutes. Ditto for straddling cabinets. If everyone in your family is very short and has short legs (and will always be very short), then 12" might work for leg space - but it does not fix the splashing issue. I can't imagine doing anything in a 12" space with water right there. I certainly would not want to do homework, crafts, read, eat, etc. unless the sink were empty and I didn't need any real space for what I was doing....See MoreSmall U-shape Kitchen Remodel
Comments (10)Even though you have no window on the short wall, I think you should consider tamy's and BB's suggestions for a galley, eliminating the blind corners. Here's a plan to get you started: You have a drop zone for groceries, then prep zone. I put the pantry and ovens at the end, where they are out of the work zones. If the MW/combo opens right-to-left, the ovens and pantry can be switched. Dishes and flatware can be stored in the drawers on the end, with utensils in the drawers beside the cooktop. (I forgot about the wine cooler--dishes could be in the drawers beside the trash pullout, with the wine cooler on the end.) In a small kitchen you need all the storage possible, but having open shelves where the 24" uppers are drawn would keep the kitchen open give it a more spacious feel. Are you planning inset cabinets? If you have inset drawers you can use a 1" overhang, instead of 1.5", adding that extra inch to the aisle. Good luck!...See More100"x125" U-shaped Ikea kitchen needs layout help
Comments (17)Alrighty, here's design #3. You're not wrong about the budget, Carolina Kitchen ;) The running total is at $4,160 right now, but including a pantry cabinet would push it higher. We're cutting quite a bit of costs by doing a builder grade maple butcher block countertop and cheap $2-3 / sq ft ceramic tile for the walls and floor. It's still tight though. For that reason alone I'll probably have to ditch the pantry. I agree that it looks like valuable storage in your kitchen though, Janie! Wine cabinet is gone, I agree. The trash pull out in that pic is spot on - that's the exact model I was looking at (Rev-a-Shelf, correct?) and I was thinking we could add it later if we don't have the cash now. We compost and recycle most of our waste, and barely fill our trash once a week currently. I do think the drawers would have to just be junk drawers and office supplies. I replaced the two drawers with one large one, maybe that will be more useful? It could hold trash bags, big packs of batteries, etc. That's too funny that the farmhouse sink might be pretentious. I will graciously accept that opinion and probably do it anyway. I just like how they work! I love sinks that are full counter depth and don't leave a strip of counter in the back or front to get soaked with water. It also makes the most sense for us with butcher block countertops to have the sink that is least likely to get the counter wet. In this new design, it's moved 8.25" away from the corner which is as far as we can get with the current plumbing. Not sure what to do with those 8.25" though. The bottom of the range hood is 32" above the cooktop. Is that too high? My husband is 6' 2" and always complains about ours now which is 29" above....See Moresheloveslayouts
5 years agosheloveslayouts
5 years agocrystalpea
5 years agocrystalpea
5 years agocrystalpea
5 years agosheloveslayouts
5 years agosheloveslayouts
5 years agocrystalpea
5 years agosheloveslayouts
5 years agocrystalpea
5 years agolast modified: 5 years agosheloveslayouts
5 years agocrystalpea
5 years agolast modified: 5 years agoSativa McGee Designs
5 years agocrystalpea
5 years agosheloveslayouts
5 years agocrystalpea
5 years agosheloveslayouts
5 years agocrystalpea
5 years agoSativa McGee Designs
5 years agocrystalpea
5 years agocrystalpea
5 years ago
Related Stories

KITCHEN DESIGNKitchen Layouts: Ideas for U-Shaped Kitchens
U-shaped kitchens are great for cooks and guests. Is this one for you?
Full Story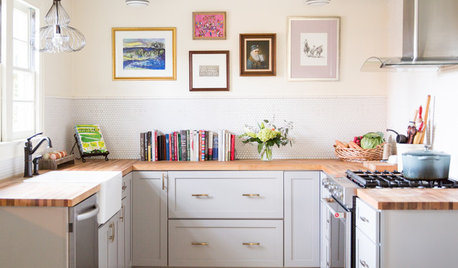
KITCHEN LAYOUTS7 Small U-Shaped Kitchens Brimming With Ideas
U layouts support efficient work triangles, but if space is tight, these tricks will keep you from feeling hemmed in
Full Story
KITCHEN LAYOUTSHow to Plan the Perfect U-Shaped Kitchen
Get the most out of this flexible layout, which works for many room shapes and sizes
Full Story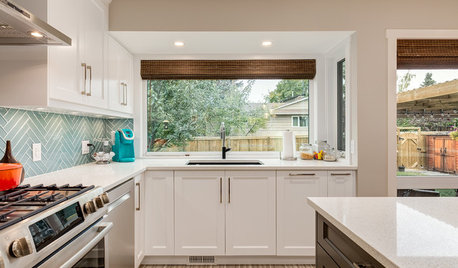
KITCHEN MAKEOVERSA U-Shaped Kitchen Opens Up
Dark cabinets and dated tile were keeping a cook away. A new layout and brighter finishes make the space more inviting
Full Story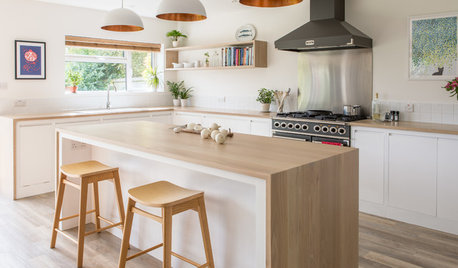
KITCHEN DESIGNOdd Walls Make Way for a U-Shaped Kitchen With a Big Island
American oak and glints of copper warm up the white cabinetry and open plan of this renovated English kitchen
Full Story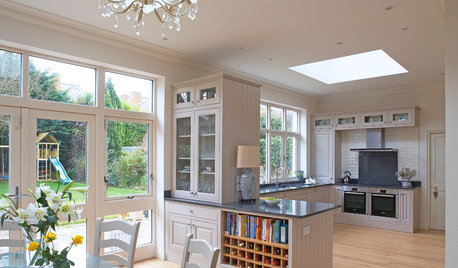
KITCHEN LAYOUTSKeep Your Kitchen’s ‘Backside’ in Good Shape
Within open floor plans, the view to the kitchen can be tricky. Make it work hard for you
Full Story
KITCHEN DESIGNKitchen Design Fix: How to Fit an Island Into a Small Kitchen
Maximize your cooking prep area and storage even if your kitchen isn't huge with an island sized and styled to fit
Full Story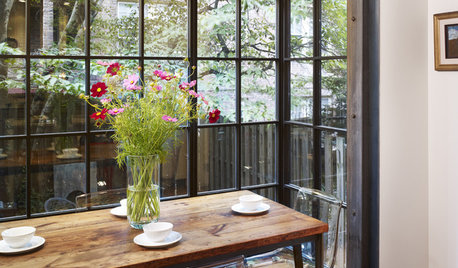
KITCHEN DESIGNKitchen of the Week: Small Kitchen, Big View
New bay window and smart storage gives this 12-foot-wide Philadelphia kitchen breathing room
Full Story
KITCHEN LAYOUTSThe Pros and Cons of 3 Popular Kitchen Layouts
U-shaped, L-shaped or galley? Find out which is best for you and why
Full Story
INSIDE HOUZZPopular Layouts for Remodeled Kitchens Now
The L-shape kitchen reigns and open-plan layouts are still popular, the 2020 U.S. Houzz Kitchen Trends Study finds
Full Story





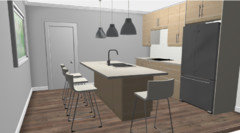
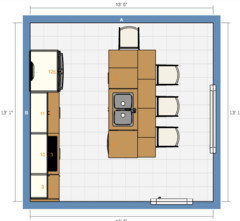


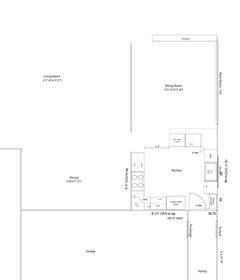






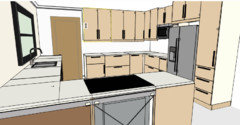
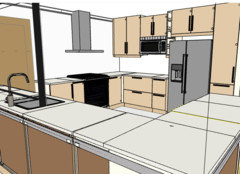





mama goose_gw zn6OH