Small U-shape Kitchen Remodel
renodeecee
8 years ago
Featured Answer
Sort by:Oldest
Comments (10)
User
8 years agorenodeecee
8 years agoRelated Discussions
Is a 10'x15' Kitchen too small for U-Shape?
Comments (10)I agree that the fridge location shown isn't a good one. Can you flip it 90 degrees so it's facing the sink and located to the right of that corner cabinet? Regardless of whether the fridge is where you show it or flipped 90 degrees, when you're cooking you're probably going to take food from the fridge and put it on that island. The fridge is too much deeper than the counter for you to get in the habit of putting food on the bit of counter between the fridge and the stove in your proposed layout. You would have to reach too far; it's much easier to just put food behind you on the island. In fact, flipping the fridge 90 degrees will give you more options when you're cooking: you can either put food on the island, or put it on the stretch of counter to the right of the stove. It would also be more efficient. You'd have a larger workspace beside the stove, and meanwhile you could have the space to the right of the fridge be a "snack center" where the coffee maker, toaster etc. sit, so not only do you have better workspace, but you keep people who want to make toast or grab a drink from the fridge from having to walk into your workspace when you're cooking. Same goes for groceries; you could start cooking, DH could start putting groceries away, and you wouldn't get in each other's way nearly so much as you would with the fridge to the right of the stove....See MoreU shape kitchen with small island...how small should I go...?
Comments (10)If you are putting your sink in the peninsula - especially a main/cleanup sink - then I strongly recommend an 18" overhang - but no less than 15". A 12" overhang will not allow someone to sit there when anything is going on at the sink - prepping, cleaning up, etc. If you don't have enough room in the DR, then consider either eliminating the seating (especially b/c it's right next to the DR table) or moving the peninsula into the kitchen 6" or so more than it is now. Even without a sink, you should have at least 15" of clear knee/leg space. To accommodate a 15" overhang, your peninsula should be 41.5" deep (1.5" overhang + 24" deep cabinet + 1" decorative door or finished panel on the back of the cabinets + 15" overhang). For an 18" overhang, it should be 44.5" deep. You want a deep enough overhang to: (1) Minimize splashing - you should have at least 18" from the faucet stem to the edge of the seating overhang (2) Keep dirty dishes out of the faces of those sitting at the counter. This is one of the disadvantages of sinks in islands and peninsulas - especially when the island or peninsula is not deep enough...dirty dishes are "in the face" of anyone sitting at the counter. (3) Allow comfortable seating - where you don't have to straddle the cabinets, sit sideways, or lean far over to reach the counter. If you're trying to "save space", be aware that people take up the same amount of space even if you skimp on overhang - they just have to sit farther away from the counter and lean farther in...unless, of course, they're sitting sideways - which means you need more than 24" of linear space per seat - or if they're straddling the cabinets - which again means more than 24" of linear space per seat. Oh, and speaking from real-life experience - sitting sideways and twisting around to face the counter is very uncomfortable for more than a couple of minutes. Ditto for straddling cabinets. If everyone in your family is very short and has short legs (and will always be very short), then 12" might work for leg space - but it does not fix the splashing issue. I can't imagine doing anything in a 12" space with water right there. I certainly would not want to do homework, crafts, read, eat, etc. unless the sink were empty and I didn't need any real space for what I was doing....See MoreHelp me design my small U shaped kitchen!
Comments (32)Does the current sink share plumbing with a room behind the wall? If not you could make the kitchen a galley, with a stud bay pantry at the end. If there is space, you could even recess it into the other room. Having the wide, shallow pantry allows you to see everything stored there, at a glance. I drew a plan with separate cooktop and ovens, but you could still use a range. The cooktop is on the exterior wall for easy venting, and there are no uppers on that wall, to keep it open. There is an open shelf, also in the stud bay to the left of the hood, for oils and spices, and the narrow base cabinet at the end could store sheet pans and cutting boards. The window has been enlarged. If you leave a positive reveal on the sink, you can use a cutting board that fits over part of the sink, to extend the prep area. On the opposite wall I left the shelf for a MW, and extended it for cookbooks or other items....See MoreWhere can I get better seating in this small U shaped kitchen?
Comments (2)round pedestal table will be easier , not necessarily more capacity. When we visited one grandma as kids they used a drop leaf table in living room for more capacity than the kitchen table , as it was a small home . when we left , table went back against the wall, and leaf placed down. is there an end of the living room than can be "flex" dining space? long and narrow farmhouse or trestle table right in the middle of the space shown will allow a bench on one side w small people using that and chairs on the other side: that sort of table can be found or have built fairly long and narrow to your specs. Let's dare ask? How many seated people must she entertain? Maybe best is to get food and seated people setup in the other room[living room or family room] and adjust to that with the way of serving that she can realistically do....See MoreTerri_PacNW
8 years agorenodeecee
8 years agosheloveslayouts
8 years agolast modified: 8 years agosheloveslayouts
8 years agomama goose_gw zn6OH
8 years agolast modified: 8 years agosena01
8 years agopractigal
8 years ago
Related Stories

KITCHEN LAYOUTSHow to Plan the Perfect U-Shaped Kitchen
Get the most out of this flexible layout, which works for many room shapes and sizes
Full Story
KITCHEN DESIGNKitchen Layouts: Ideas for U-Shaped Kitchens
U-shaped kitchens are great for cooks and guests. Is this one for you?
Full Story
REMODELING GUIDESHome Designs: The U-Shaped House Plan
For outdoor living spaces and privacy, consider wings around a garden room
Full Story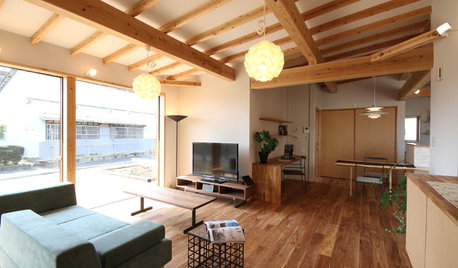
HOMES AROUND THE WORLDHouzz Tour: In Japan, a U-Shaped House Made With Natural Materials
Living areas are in one building and private sleeping areas are in another. A kitchen bridges the two structures
Full Story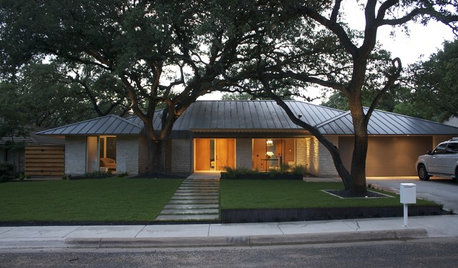
ARCHITECTURERoots of Style: Ranch Architecture Roams Across the U.S.
Great remodeling potential and generously spaced sites make ranch homes ever popular. Is one of the many variations right for you?
Full Story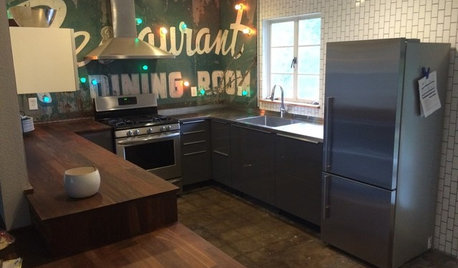
SMALL KITCHENSThe 100-Square-Foot Kitchen: Less Storage, More Cool
A friend’s sign, a demolished deck and pulled-up tile leave their marks on this hip U-shape in Texas
Full Story
KITCHEN DESIGNIdeas for L-Shaped Kitchens
For a Kitchen With Multiple Cooks (and Guests), Go With This Flexible Design
Full Story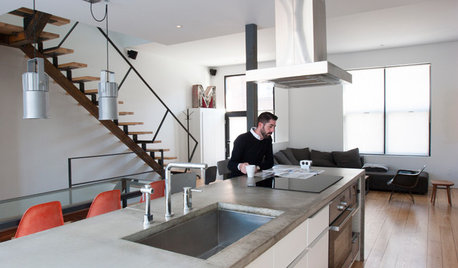
HOUZZ TOURSMy Houzz: Minimalism Takes Shape in a Loft-Inspired Montreal Home
Striking industrial and wood elements shine in this 2-story remodeled home
Full Story
KITCHEN LAYOUTSThe Pros and Cons of 3 Popular Kitchen Layouts
U-shaped, L-shaped or galley? Find out which is best for you and why
Full Story
KITCHEN DESIGNSingle-Wall Galley Kitchens Catch the 'I'
I-shape kitchen layouts take a streamlined, flexible approach and can be easy on the wallet too
Full Story


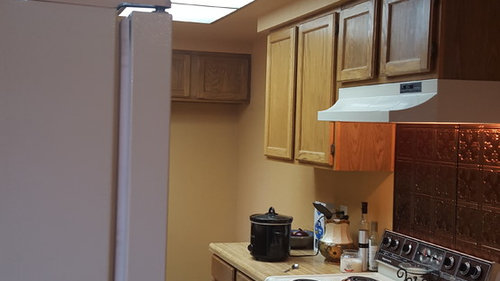
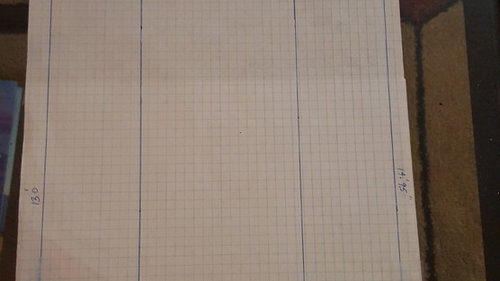
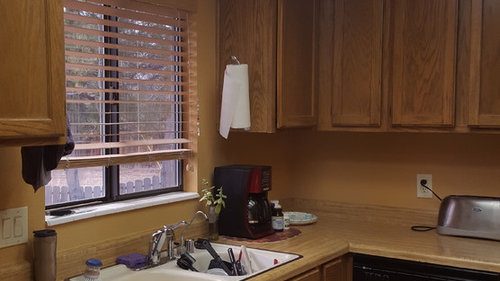



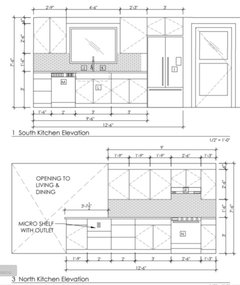
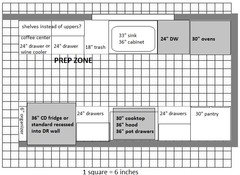



tmy_jax