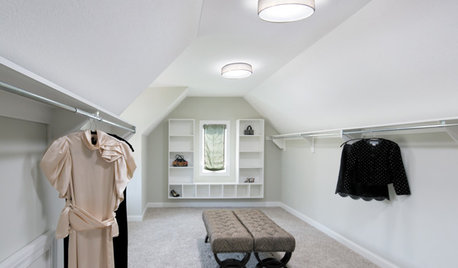Small kitchen remodel advice needed
mom3boys_fporfl
11 years ago
Related Stories

KITCHEN DESIGNSmart Investments in Kitchen Cabinetry — a Realtor's Advice
Get expert info on what cabinet features are worth the money, for both you and potential buyers of your home
Full Story
REMODELING GUIDESContractor Tips: Advice for Laundry Room Design
Thinking ahead when installing or moving a washer and dryer can prevent frustration and damage down the road
Full Story
DECORATING GUIDES10 Design Tips Learned From the Worst Advice Ever
If these Houzzers’ tales don’t bolster the courage of your design convictions, nothing will
Full Story
BATHROOM DESIGNDreaming of a Spa Tub at Home? Read This Pro Advice First
Before you float away on visions of jets and bubbles and the steamiest water around, consider these very real spa tub issues
Full Story
WINDOWSSmall Skylights Add Comfort and Light Where You Need It
Consider this minor home improvement in rooms that don’t get enough natural daylight
Full Story
THE ART OF ARCHITECTURESound Advice for Designing a Home Music Studio
How to unleash your inner guitar hero without antagonizing the neighbors
Full Story
WORKING WITH AN ARCHITECTWho Needs 3D Design? 5 Reasons You Do
Whether you're remodeling or building new, 3D renderings can help you save money and get exactly what you want on your home project
Full Story
HEALTHY HOMEHow to Childproof Your Home: Expert Advice
Safety strategies, Part 1: Get the lowdown from the pros on which areas of the home need locks, lids, gates and more
Full Story
KITCHEN STORAGEKnife Shopping and Storage: Advice From a Kitchen Pro
Get your kitchen holiday ready by choosing the right knives and storing them safely and efficiently
Full Story
REMODELING GUIDESGet What You Need From the House You Have
6 ways to rethink your house and get that extra living space you need now
Full StorySponsored
Columbus Area's Luxury Design Build Firm | 17x Best of Houzz Winner!






mom3boys_fporflOriginal Author
mom3boys_fporflOriginal Author
Related Discussions
Layout help needed for small kitchen remodel
Q
Planning kitchen remodel – need design advice please!
Q
Shoreditch apartment - kitchen design advice needed for small kitchen
Q
Kitchen remodel advice, small split level, knocking down walls
Q
northcarolina
mom3boys_fporflOriginal Author
palimpsest
User
mom3boys_fporflOriginal Author
mom3boys_fporflOriginal Author
User
palimpsest
mom3boys_fporflOriginal Author
mom3boys_fporflOriginal Author
Mizinformation
mom3boys_fporflOriginal Author
mom3boys_fporflOriginal Author
mom3boys_fporflOriginal Author