Kitchen remodel advice, small split level, knocking down walls
azcantada
3 years ago
last modified: 3 years ago
Featured Answer
Sort by:Oldest
Comments (14)
azcantada
3 years agoazcantada
3 years agolast modified: 3 years agoRelated Discussions
Split-level Remodel
Comments (3)So, ladies and gentlemen, here's my current floorplan and some things to know: * I have 10' of windows on the "bottom" and left walls of the living room (two casement windows, 2 4' panes of glass and in the corner, the glass and wall are curved -- I didn't know how to show that with the planning software) * The 2 double-hung windows in the DR are currently covered up and are only noticeable from the outside. The one on the left wall is covered by floor-2-celing mirrors that run the entire left DR wall. The window on the back wall is covered by a built-in china cabinet/buffet that covers the entire back DR wall. The mirrors and built-in are coming down!!! I am looking for ideas to update this level of my home and open up some walls. I am also considering adding a deck to the side and/or rear of the house and would like to add french/sliding doors to one of the DR walls. Thanks, all! Here is a link that might be useful: Current Floorplan...See MoreSplit-level house kitchen renovation, Holiday Cabinets
Comments (19)Thanks so much for the kind words, all! This was my first kitchen remodel and it was not without its challenges! But in the end, it was well worth it... a2Gemini -- the under cabinet lighting is not LED, i think it's xeon. That was a miss IMO -- if we had gone with LED I could have saved my cabinet installer the trouble of hiding the lighting (he had to install all those little strips of wood twice, as the first time they were done incorrectly. If I had to do it over, I would have gone with LED -- flatter, easier and cleaner. By the time I figured this out, though, the tile had been laid, so too late. Badgergal and gsciencechick -- That entry painting is from a local artist, and yes, both the entry hall fan and the light fixture in the dining room are project scope creep! In the six months since these photos were taken, the wood has darkened a wee bit, which is fine by me. AnnaA -- Lovely kitchen! We debated taking down that wall but ours was load bearing and at the end of the day we wanted a bit more separation of living room from kitchen. Yours looks great! The subway tile is not white, it's actually Ann Sacks Savoy Cornflower blue, which is gorgeous in person, you can't see the detail from the photos but each tile is tinged in a blue outline. And for all you 60's split-level lovers... it occurred to me, as I was doing this remodel, that in its day, this house style was considered modern, a big change from the styles that preceded it. And that remodeling our kitchen in flat panel contemporary was actually paying homage to and appropriate for that period. The light over the dining room table is also a nod to 60's design (which I am old enough to have lived through the first time as a child...If only we had kept those danish modern side tables!) I too love seeing the rebirth of these modest-sized homes as they are adapted for our times. -- goldchip...See MoreSplit Level Remodel - Design Help
Comments (35)New Houzz member here, I had to chime in on this split level renovation. We're in a split level (and I love my split level) and when we first moved in it was in original late 70's Brady Bunch condition. We did a refresh of the kitchen by removing the u-shaped work area and running cabinets/counter along the entire back wall of the kitchen. We also removed any spindles and changed the wall between kitchen and dining room to a pony wall. Fast forward about 7 years and we decided to do a major renovation and addition. We pushed out the house 7 feet along the entire back wall (behind kitchen/dining room). We also flipped the dining room and kitchen - it was the best thing we did because the kitchen had too many doorways which got in the way of most kitchen activities. Even without the addition at the back, I would flip these rooms again because it made our house so much more functional! We did build a partial wall between the living room and the newly-located kitchen to allow for another wall of cabinets and a small pantry. Here are pics of the original condition, our initial refresh, and our final "big" addition/renovation. Original condition of kitchen, dining rm, living rm: Small refresh/opening up of kitchen/dining when we first moved in (that's a not-very-well-constructed sunroom in back off the dining room that we removed in our "big reno" phase): And this is how it looks now (only have the mid-project photo of kitchen & dining room area. The fridge/pantry wall is the partial wall we built to divide it from the living room): Sorry for the long post, but I'm definitely in favour of you taking the steps tomake your split level work better for you :)...See More1960's Split-level Kitchen - Design - Process - Reveal
Comments (52)This is amazing, sockpuppetpete! I am about to do this for a small kitchen in a 2 BR apartment. Do you have any suggestions about where I should start? I am very overwhelmed. I have heard many ppl on Houzz mention IKD and Traemand. Any advice would appreciated. Thank you so much....See MoreFlowerbot
3 years agolast modified: 3 years agoazcantada
3 years agolast modified: 3 years agoazcantada
3 years agoclaire larece
3 years agolast modified: 3 years agoazcantada
3 years agolast modified: 3 years agoazcantada
3 years agoclaire larece
3 years agolast modified: 3 years agoazcantada
3 years agolast modified: 3 years agoclaire larece
3 years agolast modified: 3 years agoCeladon
3 years ago
Related Stories
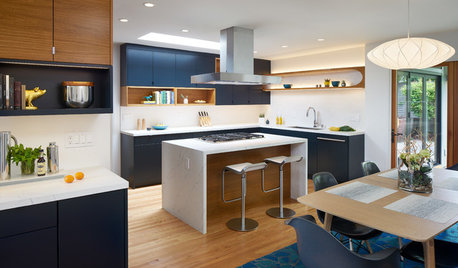
BEFORE AND AFTERSA Wall Comes Down and a Skylight Goes Up in a Sleek New Kitchen
Before-and-after pictures show the dramatic changes in this remodeled California kitchen
Full Story
INSIDE HOUZZWhat’s Popular for Kitchen Islands in Remodeled Kitchens
Contrasting colors, cabinets and countertops are among the special touches, the U.S. Houzz Kitchen Trends Study shows
Full Story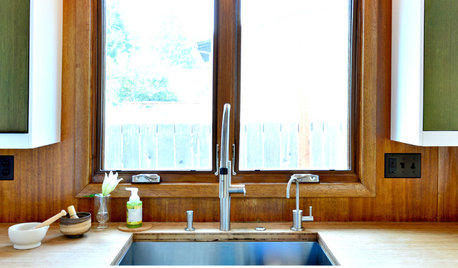
MIDCENTURY HOMESKitchen of the Week: Walls Come Down in a Colorful Midcentury Space
In this modern home, a galley kitchen opens up and connects to dining and family areas with a roomy bamboo island
Full Story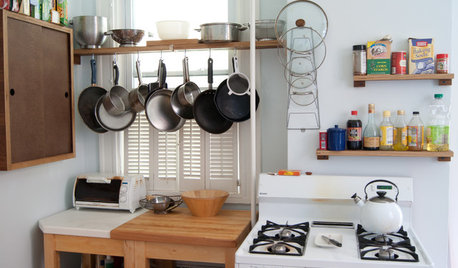
SMALL KITCHENSSmall Living 101: Smart Space Savers for Your Kitchen Walls
Get organized with hooks, baskets and more to maximize your storage
Full Story
WORKING WITH PROSInside Houzz: No More Bumper Cars in This Remodeled Kitchen
More space, more storage, and the dogs can stretch out now too. A designer found on Houzz creates a couple's just-right kitchen
Full Story
MOST POPULARRemodeling Your Kitchen in Stages: Detailing the Work and Costs
To successfully pull off a remodel and stay on budget, keep detailed documents of everything you want in your space
Full Story
KITCHEN DESIGNModernize Your Old Kitchen Without Remodeling
Keep the charm but lose the outdated feel, and gain functionality, with these tricks for helping your older kitchen fit modern times
Full Story
REMODELING GUIDES5 Trade-Offs to Consider When Remodeling Your Kitchen
A kitchen designer asks big-picture questions to help you decide where to invest and where to compromise in your remodel
Full Story
KITCHEN DESIGNKitchen Remodel Costs: 3 Budgets, 3 Kitchens
What you can expect from a kitchen remodel with a budget from $20,000 to $100,000
Full Story
KITCHEN DESIGNRemodeling Your Kitchen in Stages: Planning and Design
When doing a remodel in phases, being overprepared is key
Full Story





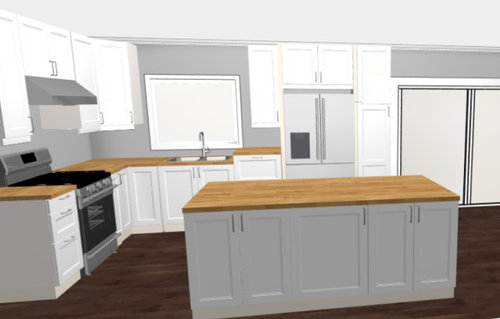

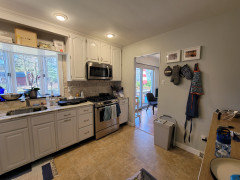





JP L