Ductwork for Bosch downdraft - island ventilation
javiwa
8 years ago
last modified: 8 years ago
Featured Answer
Sort by:Oldest
Comments (6)
javiwa
8 years agoRelated Discussions
Hood Ventilation connected to Existing Downdraft Pipes
Comments (15)These installers are contractors for the big orange box (HD) we are all familiar with. We thought going with a big name and reputation would serve us better should something go wrong. But it has been one long headache after another. During the design phase, we did tell the kitchen designer at HD that we want to change the existing downdraft to a venting system that goes up and out of the house. We even discussed it with the representative of the installation company that works with the kitchen designer to answer any installation questions and then provide the installation costs. However, when the group assigned to our house came, they installed a venting system that would just connect to the existing downdraft. We now realize that they had no knowledge of the venting system that was supposed to be installed. That was a big communication failure on their part. So they are reluctantly changing the venting system to go up and out as it should have been, with the installer insisting the venting is installed correctly. We could have avoided the unnecessary and unpleasant dispute that seems to follow with trying to get any mistake or wrong corrected throughout this painful kitchen remodeling. Everyone involved in this remodeling seems so reluctant to make any changes and deal with any issues that come up. Terrible customer service. But thanks fo all the input. This forum is great! Oh, thanks shannonplus2 for directing me to the appliance forum. I didn't know it existed....See MoreDowndraft Ventilation
Comments (37)What?! I don't want to attack kitchen designers here (well, actually I do but won't in an attempt at good manners), but the statement that they made to you is not true. It isn't true for numerous reasons that should have been obvious to them. Perhaps they were thinking of hoods that were at the ceiling -- those would have to be large in aperture area and require a high flow rate. Otherwise, the hood aperture is placed where appropriate over the cooking surface and ducted to the ceiling, thence through it to the roof or along it to a wall. One only needs enough duct (inexpensive) and duct covering (chimney) that encloses the duct and holds the weight of the hood (not inexpensive). If a particular hood doesn't have a chimney part available for it in the size needed, then a sheet-metal shop can be called upon. There are endless pictures in this forum, hood manufacturer sites, and the Finished Kitchen's Blog that show hoods connected to various height ceilings. http://finishedkitchens.blogspot.com/ In some cases, such as for aesthetics, or avoiding head bumps with a tall cook, an intermediate height above 34 inches is called for in spite of the height increasing the hood's susceptibility to cross drafts. In such cases the size of the hood aperture should exceed the cooktop size by at least 10-degrees (half angle) all around. Flow rate (CFM) should increase with aperture size to achieve around 90 CFM per square foot of hood aperture. kas...See MoreDowndrafts and cooktops (Bosch and ?)
Comments (1)Island downdrafts are a hot topic here. They really aren't recommended unless you're stuck (I am in a similar boat). Do some research. If you're set on doing an island with a downdraft then you'll be spending MORE rather than less on ventilation. I'm going with a Best downdraft by Broan. It seems to be the top of the line but it's pricey. There will be makeup air needed as well. Don't skimp out on ventilation! Good luck!...See MoreBosch 36" Retractable Downdraft Motor Dead in 2 Yrs
Comments (29)the model number is DHG602DUC. It replaced DHG601DUC. The new fan is larger and deeper. It is admittedly a big improvement over the previous fan. It's quieter and has more pull. This PDF has specs of the OLD motor DHG601DUC) see page 4. https://media3.bosch-home.com/Documents/9000445343_B.pdf Photos below are the new motor installed. You can see that it is in a larger square housing. And the outlet no longer aligns with the vent that was originally installed. Our cabinet installer fabricated the ductwork with a bend in it. Last thing - I complained to Bosch and got a 'rebate' in the form of their sending me a new motor for less than half the price. It's worth complaining to them, especially if your failed motor is less than 2 years old. It was a pain; maybe not worth the time it took to deal with them. In part I had no choice because of the supply shortage during the pandemic. Good luck....See Morejaviwa
8 years ago
Related Stories

KITCHEN DESIGNHow to Choose the Right Hood Fan for Your Kitchen
Keep your kitchen clean and your home's air fresh by understanding all the options for ventilating via a hood fan
Full Story
KITCHEN DESIGNA Cook’s 6 Tips for Buying Kitchen Appliances
An avid home chef answers tricky questions about choosing the right oven, stovetop, vent hood and more
Full Story
KITCHEN DESIGNWhat to Know When Choosing a Range Hood
Find out the types of kitchen range hoods available and the options for customized units
Full Story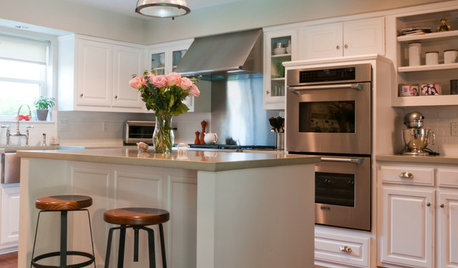
KITCHEN DESIGNShow Us Your Fabulous DIY Kitchen
Did you do a great job when you did it yourself? We want to see and hear about it
Full Story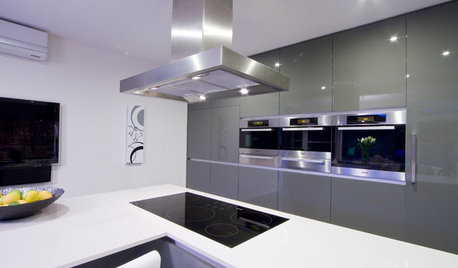
KITCHEN APPLIANCESFind the Right Cooktop for Your Kitchen
For a kitchen setup with sizzle, deciding between gas and electric is only the first hurdle. This guide can help
Full Story
KITCHEN DESIGNHow to Find the Right Range for Your Kitchen
Range style is mostly a matter of personal taste. This full course of possibilities can help you find the right appliance to match yours
Full Story
TASTEMAKERSPro Chefs Dish on Kitchens: Michael Symon Shares His Tastes
What does an Iron Chef go for in kitchen layout, appliances and lighting? Find out here
Full Story
KITCHEN APPLIANCESWhat to Consider When Adding a Range Hood
Get to know the types, styles and why you may want to skip a hood altogether
Full Story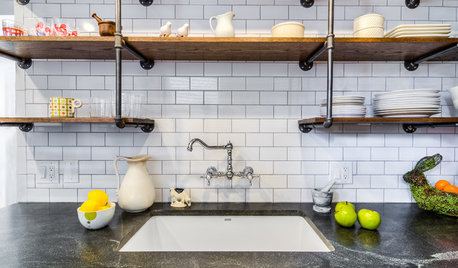
KITCHEN DESIGNNew This Week: 3 Modern Kitchens With Something Special
Looking to make your kitchen feel unique? Look to these spaces for inspiration for tile, style and more
Full Story
KITCHEN DESIGNKitchen of the Week: Grandma's Kitchen Gets a Modern Twist
Colorful, modern styling replaces old linoleum and an inefficient layout in this architect's inherited house in Washington, D.C.
Full Story


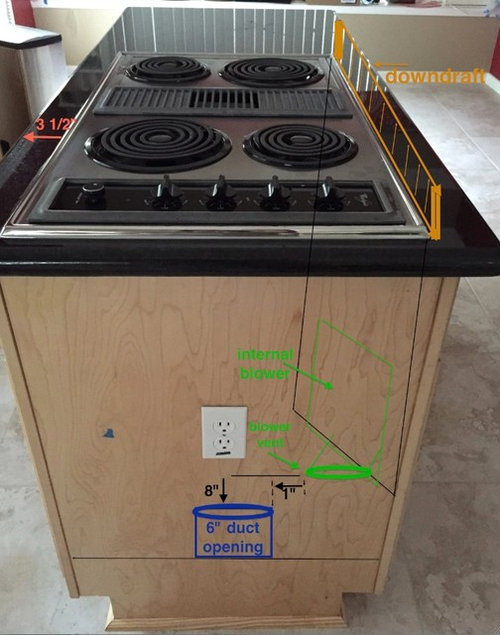
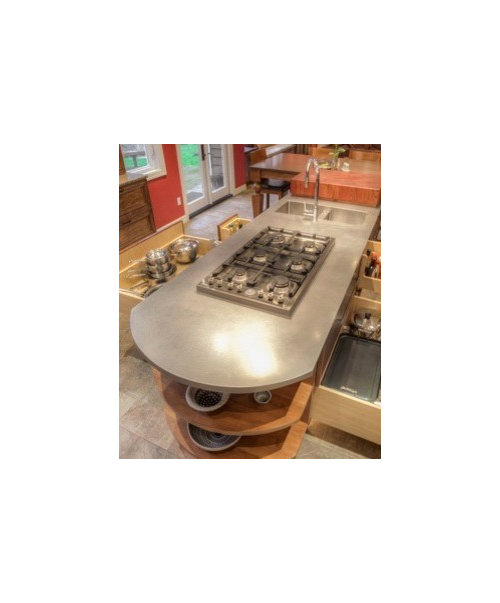
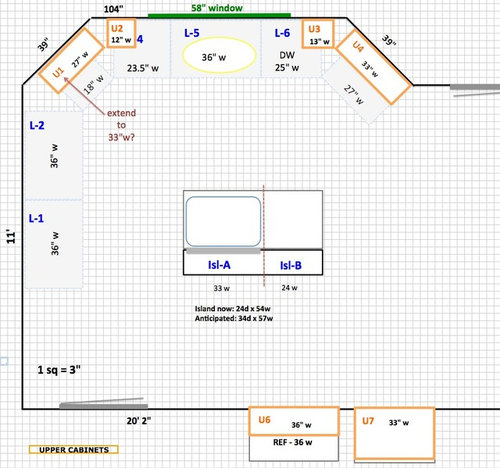

kaseki