Faucet + sink + cabinet + contractor = virtually useless sinks
feddup
8 years ago
last modified: 8 years ago
Featured Answer
Sort by:Oldest
Comments (30)
feddup
8 years agoRelated Discussions
Help with a sink base cabinet and apron sink
Comments (20)Problem solved! (For me anyway....might work for you too though.) I called Franke and they confirmed with their warehouse that the sinks are branded with their logo on the INSIDE of the bowl, on the right hand side of the sink. The photos that show the logo on the apron front are old and they have not been making them that way for a while. If you get it from homeclick.com, there is a 10% off Franke coupon through 7/18: FRANKE10 that makes it $810. That's the best deal I can find so I'm going to get it from them. Hope this works for you too!...See MoreWhat to do with a useless cabinet
Comments (59)First of all, enjoy your new kitchen - it is beautiful; this is just a tiny little problem. it will be fine if you leave as is and never put anything in there. Having just gone through some terrible storms with potential for power outages, I would suggest store one good flashlight and perhaps one or two small ones for family members and several good pillar candles along with a lighter. Even if you have numerous emergency lights in other storage areas, this could be the IMMEDIATE go to place. One other suggestion - one good small hammer and a couple of screwdrivers.:). We can spend ten minutes looking for things like that for a one minute job. I also like the idea of "shoving" plastic bags in there - who needs one of those cutesy little storage containers? I have a messy small cabinet beside my range and that is what I do (the candles are behind the bags) lol...See MoreHelp with Contractor Error--wrong sinks installed! Redo or Credit?
Comments (26)I realize some people think ovals are "dated." Dated - schmated. Oval sinks are classic, not something that even can be "dated". On the other hand, I would care that the sink shape matches other things in the room. The (navy) Hall Bath sinks are too close to the side walls (another design glitch that should have been considered by the designer, but it's too late to change), The sinks are attractive ... but, yes, they are too close to the edge and will always be somewhat uncomfortable to use; that is a person using them will always have to stand a bit to the side of the sink instead of "straight on" because they're so close to the edge. I have this very problem in my girls' bathroom. They share a ridiculously long 13' vanity with two sinks on the very tippy-tippy ends. Just as I described above, they end up standing "to the side" of their sinks to avoid their arms hitting the wall. Is it the end of the world? Not at all, but it's poor planning. If you could wave a magic wand and have it done, I'd say re-do /go with a single sink and a stack of drawers on each side. However, I don't think that's a choice. The $500 option isn't enough to make up for this mistake. I'd ask for $1000 ... and live with it. Re-doing would mean more time, bringing in more countertop, and in the end, the sinks would be your preferred shape ... but would still be too close to the edge. Your master bath looks beautiful by the way. Yes, it does ... simple and tasteful. The hall bath does too. I am concerned that my retro-looking faucet Okay, I agree with you ... but I think it's a minor issue. The faucets aren't installed yet, right? Why not change the style of the hall bath faucet? In fact, this is a good reason to demand more than a paltry $500 ... you now have to return /choose again. It’s a slippery slope we go down once we allow these kinds of things to slide. You specified oval; they ignored you. Now the onus is on you? Unacceptable. I can't disagree with a single word here. Who's the boss in this situation? It oughta be YOU. What do you think of larger mirrors that are NOT centered over sinks but extend beyond? For the hall bath, I'd go with one big mirror. Why? As I described above, people using these sinks are going to end up standing slightly to the side of the sink to avoid touching the wall ... which means that if they have individual mirrors, they're going to stand looking at the mirror's border, not their own reflection....See MoreFaucet placement farmhouse sink
Comments (12)Let's assume the flange on that sink is 1 1/4". The positive reveal appears to be about 3/4" thick, meaning about 1/2" of flange is under the countertop. That means the front of the faucet hole could start about 5/8" back from the countertop edge, leaving a little space to avoid drilling the flange. The faucet nut could be shimmed opposite the flange as it's tightened against against both. That would probably put the faucet escutecheon 1/4" away from the countertop edge. That would mean the faucet is coming forward 2-3"...See Moreroof35
8 years agolast modified: 8 years agofeddup
8 years agolast modified: 8 years agoUser
8 years agofeddup
8 years agoUser
8 years agolast modified: 8 years agoUser
8 years agolast modified: 8 years agofeddup
8 years agobry911
8 years agoVith
8 years agolast modified: 8 years agofeddup
8 years agofeddup
8 years agopalimpsest
8 years agolast modified: 8 years agoUser
8 years agoUser
8 years agolast modified: 8 years agospeaktodeek
8 years agofeddup
8 years agoUser
8 years agofeddup
8 years agoUser
8 years agolast modified: 8 years agofeddup
8 years agopalimpsest
8 years agolast modified: 8 years agobry911
8 years agofeddup
8 years agolast modified: 8 years agofeddup
8 years agopalimpsest
8 years agofeddup
8 years agoUser
8 years agolast modified: 8 years ago
Related Stories
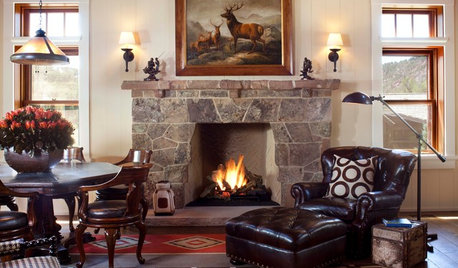
HOUZZ TV FAVORITESHouzz TV: Flickering Virtual Fireplaces to Warm Your Heart
Sit back and enjoy a crackling fire set to seasonal music and surrounded by ideas for your own dream living room
Full Story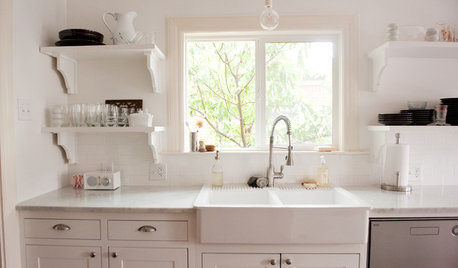
KITCHEN DESIGNKitchen Sinks: Easy-Clean, Surprisingly Affordable Ceramic
You get a lot for the price with ceramic sinks, and they're available everywhere. See the pros and cons here
Full Story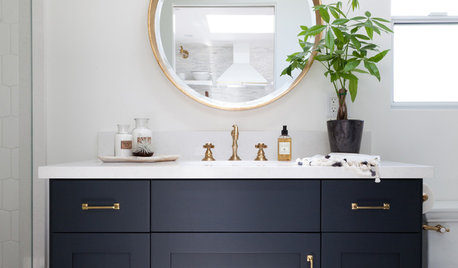
BATHROOM DESIGNA Crash Course in Bathroom Faucet Finishes
Learn the pros and cons of 9 popular faucet finishes
Full Story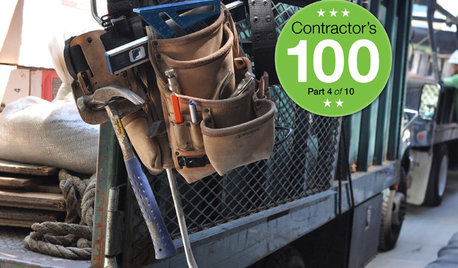
REMODELING GUIDESContractor Tips: What Your Contractor Really Means
Translate your contractor's lingo to get the communication on your home project right
Full Story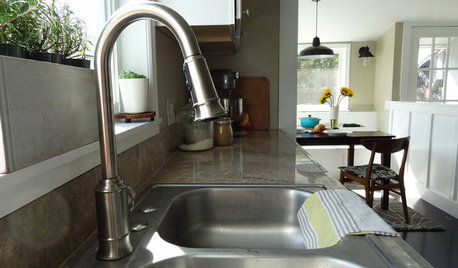
DIY PROJECTSHow to Replace Your Kitchen Faucet
Swap out an old faucet to give your kitchen a new look — it's a DIY project even a beginner can do
Full Story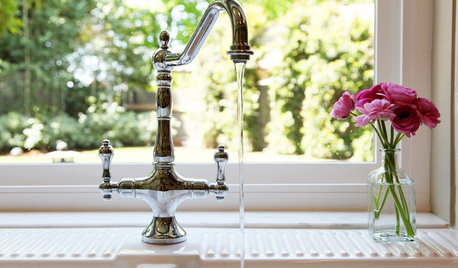
KITCHEN DESIGNHow to Pick a New Kitchen Faucet
Learn all about mounting styles, handles, finishes and quality to get the kitchen faucet that best fits your needs
Full Story
BATHROOM VANITIESShould You Have One Sink or Two in Your Primary Bathroom?
An architect discusses the pros and cons of double vs. solo sinks and offers advice for both
Full Story
KITCHEN DESIGNIs a Kitchen Corner Sink Right for You?
We cover all the angles of the kitchen corner, from savvy storage to traffic issues, so you can make a smart decision about your sink
Full Story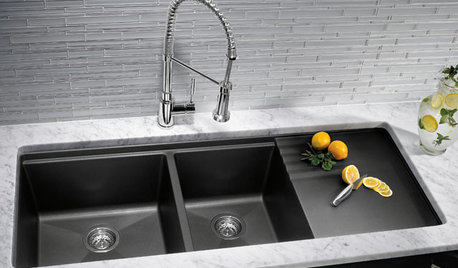
KITCHEN DESIGNKitchen Sinks: Granite Composite Offers Superior Durability
It beats out quartz composite for strength and scratch resistance. Could this kitchen sink material be right for you?
Full Story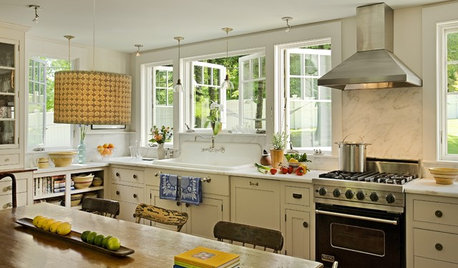
KITCHEN DESIGNThe Return of the High-Back Farmhouse Sink
See why this charming and practical sink style is at home in the kitchen and beyond
Full Story


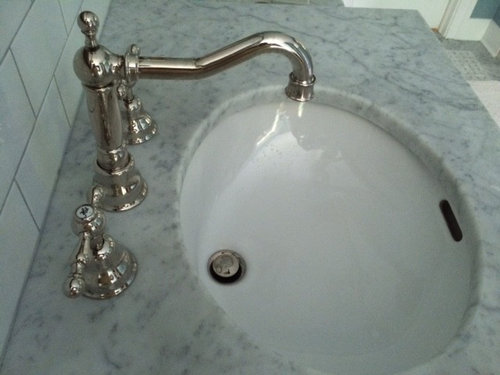

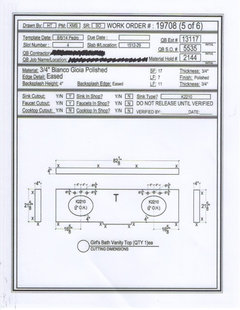



bry911