Starting points for a small house build
acct97531
8 years ago
Featured Answer
Sort by:Oldest
Comments (9)
kirkhall
8 years agomojomom
8 years agoRelated Discussions
building a small house-suggestions needed
Comments (26)Hi, I hope that you are still looking at the replys for your post. First, I want to tell you that I am doing basically the same thing, building a home for under $10,000. I am not including the cost of the lot, but it was only $3800 for a 75 X 110 foot lot. There is an existing septic tank system, or it would not be possible to build at the $10,000 target price. First, we hired an engineer by placing an ad on craigslist. We received bids ranging from $5000 to $750. After talking with the low bidder, we retained him to prepare a plan that will be accepted by the building authority. What good is a plan that will not be issued a building permit? The minimum size allowable turns out to be around 350 square foot. That works out to about $28.50 per square foot, or about 1/4th the cost of building a standard wood frame house with electrical, plumbing, and roof. You originally stated that you wanted to build a house 32 X 40 foot with 9 foot ceilings. That is about 1280 sq ft. With a budget of $10,000, you would be spending a little less than 8 dollars per square foot. I think that houses could be built for that price around a hundred years ago, but not today. However, having been through this myself, I would like to share what we are doing. We decided that as an older couple, we could get by with a house of around 640 square foot. A mobile home this size would cost around $40,000 dollars new and up. Finding a newer used one isn't easy, but they are out there. The problem is moving them. Also another problem is that here in Florida, we are only able to use newer models designed for high winds and less than 10 years old in the county our lot is located in. We were unable to find one that could be moved and set up to meet our $10,000 dollar goal. So, we have decided to use two 40 foot shipping containers. I can get two delivered to my lot for under $5000. We will cut out the adjoining walls to make a 16 X 40 steel shell. We are only enclosing a bedroom and bathroom. The rest will be open. The engineer will draw the required electrical, plumbing, and all other details that will be needed to meet the code standards. We are using what are called High Cube shipping containers that are 9 foot 6 inches tall as opposed to the regular 8 foot 6 inch standard shipping container size. I expect that we will hang a suspended ceiling and are considering pouring a concrete floor inside the containers after they are joined. That is the plan so far except that we are including a stairway to the roof where I will be covering with a liner and then putting in some good growing soil for roof top gardening. I plan to eventually add some nice siding on the containers, but hot until we are already living in it. The inner walls will be sheet rocked over some insulation. Can we do this for $10,000? I'm not sure yet, but I will have the basic home with bedroom and bathroom (ie occupancy permit) for right at that price. I have already found some good used double paned windows and am looking for other used things like a sliding glass and regular solid wood door for the 2nd entrance. If you think that this may be an option for you, let me know. Maybe an engineer in your area can do the same thing for you. I know that this is not for most people, but it is at leat somewhat realistic. Containers are designed for heavy roof loads, so they should be fine in snow ares. Good luck, chuck...See MoreWhere to start in building a home?
Comments (10)A lot of advice is given, but rarely taken. I know, because I was one of the ones who didn't believe what people were telling me. It's all good, because what are we going to do with the money anyway...take it with us? I don't think so... OK then...what GreenDesigns says is 100% correct. Lets just stipulate you have enough money to basically get what you want (that is, you are not hopelessly naïve). Here's what I found to be the order from least expensive option to most expensive option for someone with some money who wants a lot of bang for their buck. Existing home - move in ready but its not up to today's standards for what people want. Existing home - somebody already remodeled it to the current tastes of the majority of people who are out there looking for homes in that price range. Existing home - Fixer-upper - you budget the new floors, new kitchen, new bathrooms, and whatever else and fold that into the purchase price of the home to determine its value to you. Note that budgets can go out of control here so really this option could come after Spec home below. Spec home - new home built on speculation to appeal to the majority of homebuyers. New development - you get some choices, you can have this color tile or that color. You can choose from a set number of floorplans. These builders are in the business of giving people what they want today. You get some customization but costs are controlled. Semi-custom - design build firm, plans off the internet you modify, etc. Custom. Custom homes are very expensive. A lot of what people think are custom homes aren't really custom homes. You buy the land, you interview architects, you shop for builders, etc. I chose the custom home because I thought I could do it at a price near a spec home price. Boy was I wrong. Almost 100% wrong...which is exactly what GreenDesigns says above. Like I said, it didn't kill me. I am always a bit tight with my money. But the cost sure has been an eye opener. And my best efforts to contain costs have given me many sleepless nights. Literally sleepless nights. I haven't had those in many, many years. If you are up for it, go for it. But beware. Good luck!...See MoreWhere to start: building a "green" home
Comments (42)I am doing a lot of "green" things here -- but due to pricing, not everything will be green. MA code has a lot of green-mandated ideas, a lot of which will also be energy efficient, and I'm happy to comply. I'll be putting in solar (on grid but able to go off) paneling, with my home facing due south -- because it also is attached to a buy-back plan on the electric grid, I will be getting rebates. I'm putting in forced-air ductwork, because eventually I plan on geothermal -- until I can do geothermal (which won't happen until I sell the current home), I'm going to have to rely on window fans and window A/C units -- in New England, geothermal will be most useful for summer cooling. Interior stains (except the floor since it is high traffic) are water-based and essentially "no-VOC". I will find the best low-VOC for the flooring stain. Everything wood is from fast-growing pine -- and the house is pine log from a kit -- sustainable growth at least until "everyone" decides to build log. Bamboo would be an even better flooring choice, but my GC has sourced a good place for finding wide plank pine floors. I'm recycling my furniture to my new home. Why buy new, unless something is beat up enough to replace it with something else?? (And much of my current furniture belonged to my parents, or to my grandparents... it's cycled out of that so-stoopid "dated" term to becoming "vintage"!) Um, function dates. Appearance only gets dated if you are superficial, or if you plan on flipping/selling soon... Take into account passive solar concepts. Also where you can (and in my walkout basement, yes) concrete heat collection. Concrete warms slowly, relinquishes heat slowly. In the back of my basement, built into the northern soil bank, I'm putting in a root cellar. (Amusement note: I marked off the place I want this root cellar walled in, and GC noted he'd insulate the rooms I marked in the basement -- that root cellar and a workshop where I don't want cats licking up stained glass shards or sawdust -- I'm like --- um, the purpose OF a Root Cellar is to get the standardized deep-earth temperatures from the surrounding soil/rock/clay! -- Once explained, he agreed! NO Insulation! The earth is its insulator!) At any rate, don't expect your GC, or even an architect, to understand all the fine points of what you may want. You yourself... you have to keep up on the literature and your personal needs for Green. I got several extremely helpful books from this source, over the years: Chelsea Green I can't remember the name of the book (and I lent it out to a friend and it rather vanished) but it provided the angle to roof your home so you get the best passive solar benefits winter and summer, depending on your latitude....See MoreHello, I'm new to this page and we are starting to build a house
Comments (55)Take a look at something with all the spaces you're considering in a more consolidated, better laid out design with a proportional roof: https://www.thehousedesigners.com/plan/southborough-cottage-house-plan-5558/ Make a couple changes -- note image below: - Pull the (green) great room out so it receives natural light ... put in a single French door between the great room and the covered porch (purple), which is now more square /less rectangle ... better for setting up an outdoor seating area, and it doesn't block your light. With this in mind, I would add windows to the SIDE of the kids' rooms. I'd then add a patio, which could be accessed from the screen porch, the great room, or the master bedroom. - Re-do the master bath (red) and master closet (blue) so that the bath receives natural light. You could also have a door connecting the closet and the laundry -- so convenient. I'd probably make the laundry /closet a bit deeper to allow for a folding cabinet opposite the machines. - Add your second garage (yellow) to the side ... the yellow garage would be slightly larger than the existing one. (I actually wouldn't do this, but you say it's a must.) - The breakfast area isn't 'specially spacious, but you could easily stretch your table out into the great room when you have a big group. - With the hall bath available for guests, I'd make the half-bath into a lovely little desk spot ... so convenient off the kitchen. Or a pantry. - It's not perfect, but it still gives you your craft space in the area that's now a dining room ... or you could use one of the kids' bedrooms as your craft space and put the other kid in the upstairs bonus room. Note that the flow works better: the hallways aren't long and twisty-turny....See MoreDLM2000-GW
8 years agobry911
8 years agoyellowducky
8 years agoJuli Han
8 years agoartemis_ma
8 years agoaec2013
8 years ago
Related Stories

DECORATING GUIDESHow to Decorate When You're Starting Out or Starting Over
No need to feel overwhelmed. Our step-by-step decorating guide can help you put together a home look you'll love
Full Story
KITCHEN DESIGNStylish New Kitchen, Shoestring Budget: See the Process Start to Finish
For less than $13,000 total — and in 34 days — a hardworking family builds a kitchen to be proud of
Full Story
MOST POPULAR10 Things to Ask Your Contractor Before You Start Your Project
Ask these questions before signing with a contractor for better communication and fewer surprises along the way
Full Story
REMODELING GUIDESWhat to Consider Before Starting Construction
Reduce building hassles by learning how to vet general contractors and compare bids
Full Story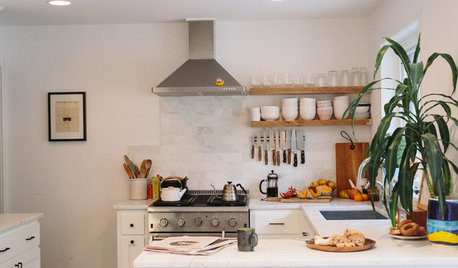
HOUZZ TOURSHouzz Tour: New Love and a Fresh Start in a Midcentury Ranch House
A Nashville couple, both interior designers, fall for a neglected 1960 home. Their renovation story has a happy ending
Full Story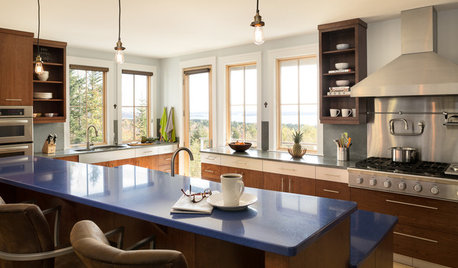
DECLUTTERING5 Ways to Jump-Start a Whole-House Decluttering Effort
If the piles of paperwork and jampacked closets have you feeling like a deer in the headlights, take a deep breath and a baby step
Full Story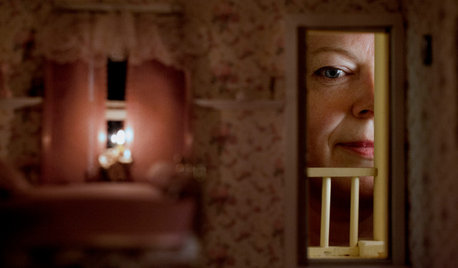
FUN HOUZZHow to Build a Really, Really Small House
A four-minute film holds the magnifying glass up to a dollhouse collector smitten with all things small
Full Story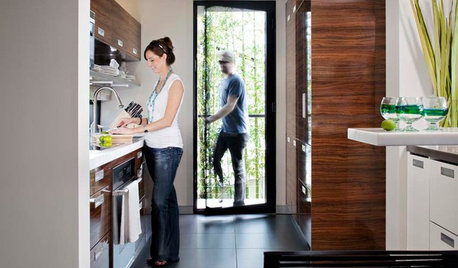
GREEN BUILDINGHow to Start Finding a Greener House
On the hunt for a more ecofriendly house? Here are the questions to ask and research to do
Full Story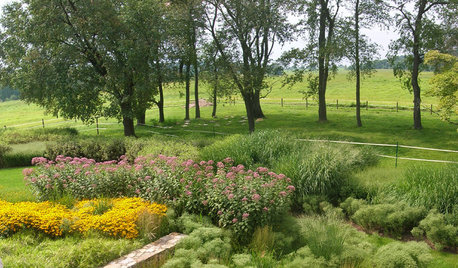
GARDENING GUIDESHow to Stop Worrying and Start Loving Clay Soil
Clay has many more benefits than you might imagine
Full Story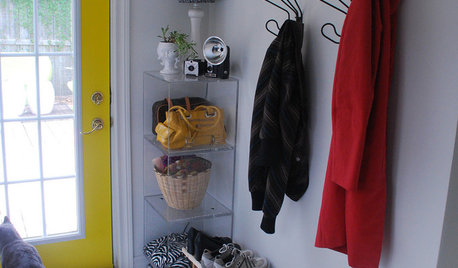
ENTRYWAYSOrganizing Starts at the Door
You don't need fancy bins and containers to keep your entryway tidy — just a system that sticks
Full Story






User