Need Help for Basement Renovations! - Load bearing wall/point
Benjamin N
8 years ago
Featured Answer
Sort by:Oldest
Comments (19)
Benjamin N
8 years agoRelated Discussions
Load bearing wall pass-through?
Comments (19)Buehl, when I said, "Anybody? Bueller?" that was actually a play on a line in the movie Ferris Bueller's Day Off. I wasn't calling for you, but any help by ANYBODY at this point would be appreciated. P.S. That lead you sent me was a dead end. sandca, I take it you changed your mind about opening up that opening, no? Even your original quote is quite costly for me--that's 10% of the assessed value of houses around here! No wonder nobody does that thing in this area. Of course, if people live out west or down south in 200K-300K homes & made their fortune, perhaps they should head back East where they can live like kings on $4.99 prime rib roasts and $2.69 NY strip steaks and practically buy blocks & neighborhoods! What Tom's engineer/drawings costed, I could have bought half my new cabinets! I think I'll look in the basement tomorrow and see exactly where those support posts line up. Maybe someone can then explain the relationship of the location better; in effect, I'm trying to open up a 5ft wall that when done still will be supported at the ends of the 5ft span but no longer on three studs between the end points. Those 3 studs only span 32'', yet without cutting another stud on each side, a 46'' opening should still fit between everything without cutting more than 3 studs--enough for 2 people to sit at. Enlarging the door opening I'd probably just need to go to the next stud on the right, which should be another 12''. I just figured if I'm going through all this, then it may just be easier installing one laminated beam from the left corner of the wall to the stud at 32'' from the right corner. Total width from the left corner to the 2nd last stud would be ~8.5ft....See MoreNeed Support When Installing Short Header on Load Bearing Wall??
Comments (16)Gee, Renovator, sorry to have taken up SO MUCH OF YOUR VALUABLE TIME. I confirmed that the wall is load bearing, and in the demolition noticed that the single 2 x 4 header over the existing swing door had a SLIGHT downnward bow in it, which means that that opening should also have been headed off by something more substantial than a single two by four during the original construction 15 years ago. The deflection wasn't (yet) enough to impede or cause any visible problems with the swing door. Hollysprings, still waiting for that method to calculate the load. In the mean time, through some internet research have found that a 2x6 header is adequate to support a conventionally framed unoccupied attic for my rough opening of 49-1/4"....See MoreRemoving a load-bearing wall... $10,000!
Comments (29)it will cost less to use a dropped header.... Everyone has their opinions. THose that didn't do it, think it looks fine and isn't worth the money to flush it up. those of us who flushed it up think its worth it. I don't know exactly, how much mine cost, we are doing a whole house remodel. I had a cape style house and I flushed up/removed the entire load bearing interior wall that ran down teh middle of the house, it broke up what is now my kitchen into the dining room, and divided my living room in 2. I do know it took 4 pieces of steel and 6 microlams (2 peices of steel per side of the stairs, and 3 microlams per side) the steel total was $2500. I also had to add a steel support column in my basement on a footing. in my situation, I was removing bedrooms to open up the kitchen, and living room it was definately worth it. It made the renovation completely integrated and looks like a colonial not a renovated cape. you have to decide whether it looks natural where you have it, or unsightly....See MoreDo I need to remove load bearing wall,/bump back the cabinets/pantry?
Comments (13)Ok. Let me try this again. I have color-coded the drawing to help explain what I am asking. What I am trying to accomplish is to have the benefit of extra space without totally removing the load-bearing wall. With the island I would like to put in, I won't have a wide enough walkway if I line the load-bearing wall with cabinets. However, I was thinking that I might be able to keep the support from the load-bearing wall, place a pantry, closets or cabinets around the supports for that wall, and create a non-load bearing wall behind it. Sort of bumping the wall back without losing the structural integrity it provides and without the cost of removing it, especially because I would need to put up another wall between the dining room and kitchen, even if it is not as long. Otherwise, there is nowhere to put the fridge. This means I would lose some space in the dining room, but we don't use it more than 1-2/times per year. I am attaching some photos of my very ugly current kitchen to give you a better idea of the current layout. At this point, I am wondering if this idea has any merit before I move into other floor plans for the space. I really, really want the big island but am not sure if it is feasible. 1. View from dining room into kitchen: view from front hallway near stairway 3.kitchen from family room 4. view of load-bearing wall from kitchen toward the dining room 5. another view of load-bearing wall 6. from garage entrance into kitchen 8.from bay window area toward load-bearing wall If there are other views you would like to see, please let me know....See MoreBenjamin N
8 years agoBenjamin N
8 years agoBenjamin N
8 years agoBenjamin N
8 years agoBenjamin N
8 years agoBenjamin N
8 years agoVith
8 years agolast modified: 8 years ago
Related Stories

ARCHITECTURE21 Creative Ways With Load-Bearing Columns
Turn that structural necessity into a design asset by adding storage, creating zones and much more
Full Story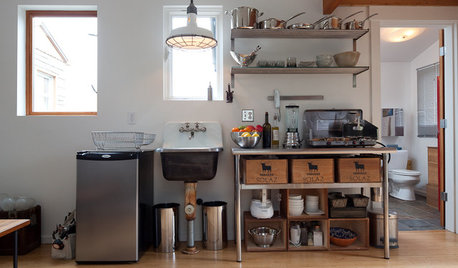
REMODELING GUIDESShould You Stay or Should You Go for a Remodel? 10 Points to Ponder
Consider these renovation realities to help you decide whether to budget for temporary housing
Full Story
REMODELING GUIDESHouse Planning: When You Want to Open Up a Space
With a pro's help, you may be able remove a load-bearing wall to turn two small rooms into one bigger one
Full Story
HOUZZ TOURSMy Houzz: 38 Years of Renovations Help Artists Live Their Dream
Twin art studios. Space for every book and model ship. After four decades of remodeling, this farmhouse has two happy homeowners
Full Story
LIFE12 House-Hunting Tips to Help You Make the Right Choice
Stay organized and focused on your quest for a new home, to make the search easier and avoid surprises later
Full Story
STANDARD MEASUREMENTSThe Right Dimensions for Your Porch
Depth, width, proportion and detailing all contribute to the comfort and functionality of this transitional space
Full Story
ORGANIZINGHelp for Whittling Down the Photo Pile
Consider these 6 points your personal pare-down assistant, making organizing your photo collection easier
Full Story
REMODELING GUIDESWisdom to Help Your Relationship Survive a Remodel
Spend less time patching up partnerships and more time spackling and sanding with this insight from a Houzz remodeling survey
Full Story
ORGANIZING7 Habits to Help a Tidy Closet Stay That Way
Cut the closet clutter for a lifetime — and save money too — by learning how to bring home only clothes you love and need
Full Story
UNIVERSAL DESIGNMy Houzz: Universal Design Helps an 8-Year-Old Feel at Home
An innovative sensory room, wide doors and hallways, and other thoughtful design moves make this Canadian home work for the whole family
Full Story


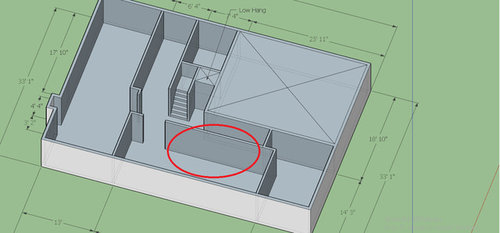
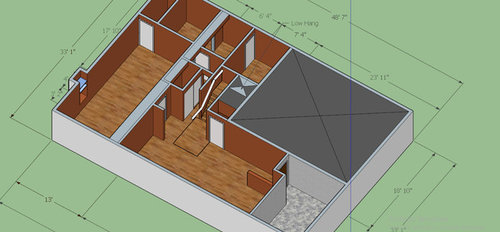
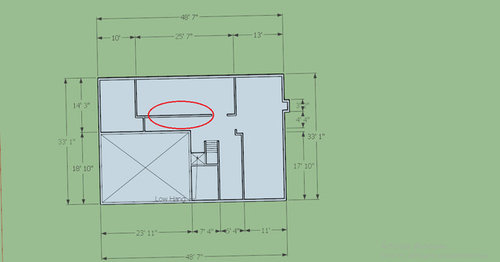

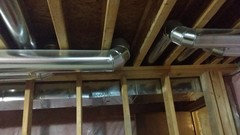
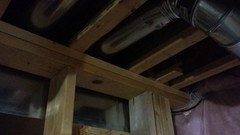
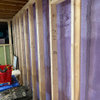

redtartan