Do I need to remove load bearing wall,/bump back the cabinets/pantry?
BenjiBoi
7 years ago
last modified: 7 years ago
Featured Answer
Sort by:Oldest
Comments (13)
Buehl
7 years agolast modified: 7 years agoBuehl
7 years agolast modified: 7 years agoRelated Discussions
Removing load bearing walls and need help
Comments (12)Okay Amy, from a woman's standpoint who doesn't understand the intricacies of this important task, I hired experts as it seems you will too. So, if you are trying to get a general idea of how it happens, I can tell you. We just had something similar done 3 weeks ago. But on a MUCH smaller scale, I might add. I had a load bearing wall between the kitchen and DR that we wanted to make more open. It supports at least half of our house. We went from a 36" open doorway to approx 80" open. The GC took measurements and found out the size of the header beam that the load required, structurally. When the time came, the carpenters opened up the walls and ceiling, moved the electrical out of the way and installed two temporary walls on each side of the existing ceiling/walls against the attic joists (we have a single story ranch so this might be different for you)Once everything was in place and the load could be essentially transferred to the temp suppports, they sawed thru the existing beams and installed the new longer heavier beam. I ended up with a new 12" deep header where I used to have two walls and an open doorway. It was either that or go into the attic and cut the joists to install a steel beam to carry the load if I wanted a flat ceiling. I opted for the less scary (to me) and more cost effective header :) Also, I googled 'removing a load bearing wall' and watched a few YouTube videos ahead of time so I could kind of understand the process. HTH!...See MoreRemoving a load bearing wall 20ft in a ranch home
Comments (11)Telling someone who wants to remodel to just buy a new house isn't very helpful or practical in most cases. The only vision the architect of my 1969 ranch house had was to tick off all the must-haves of the day, so it's a typical 600 sq ft living area divided into separate, cramped kitchen, den, living/dining rooms. The wall between the kitchen and den turned out to be a sheet of plywood, with bookcases on one side and cabinets and appliances on the other - a real architectural treasure! I opened the space up with beams in the attic to carry the load and create a usable living space. To the original question, if you don't know how to calculate what you need, you absolutely must consult with someone who knows what they are doing to help you. I consulted an experienced remodeling contractor before I purchased my house to make sure what I wanted to do was feasible and affordable....See MoreRemoving load bearing wall advice
Comments (8)Your floor plan is already plenty open. You want it more so? Do you realize how much this is going to cost? It looks like you just bought the house. I suggest that you live there for a while. You may find that you like it just the way it is, especially when you see the bids for changing what the original architect designed. As an aside, your wallet will be much happier and fatter if you stop watching those home "improvement" television programs. They're designed to make you unhappy with your house so you'll give money to their sponsors, who already have more money than they need. Sorry for the rant. I'll get off my soapbox now....See MoreIs this wall load bearing and can I remove these studs?
Comments (14)You need to have someone that knows about load bearing walls (not just someone off the street), to come in and do a thorough inspection. They will need attic access, to do this. As to those two 2x4 you want to remove, well, you can be assured, they were not just put there, because someone wanted to put in some 2x4. They are there for a very good reason. Its just the way the house was built., so dont remove anything more until you get it inspected....See MoreBuehl
7 years agolast modified: 7 years agoBenjiBoi
7 years agoBenjiBoi
7 years agomama goose_gw zn6OH
7 years agolast modified: 7 years agotownlakecakes
7 years agoBenjiBoi
7 years agoBenjiBoi
7 years agolast modified: 7 years agoJoseph Corlett, LLC
7 years agoBenjiBoi
7 years agopjeanb
7 years ago
Related Stories

ARCHITECTURE21 Creative Ways With Load-Bearing Columns
Turn that structural necessity into a design asset by adding storage, creating zones and much more
Full Story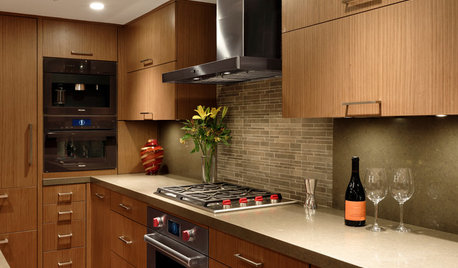
SMALL KITCHENSThe 100-Square-Foot Kitchen: Fully Loaded, No Clutter
This compact condo kitchen fits in modern appliances, a walk-in pantry, and plenty of storage and countertop space
Full Story
REMODELING GUIDESHouse Planning: When You Want to Open Up a Space
With a pro's help, you may be able remove a load-bearing wall to turn two small rooms into one bigger one
Full Story
STORAGE5 Tips for Lightening Your Closet’s Load
Create more space for clothes that make you look and feel good by learning to let go
Full Story
MOST POPULAR8 Ways to Add a Load of Color to Your Laundry Room
Give a tedious task a boost by surrounding yourself with a bold, happy hue
Full Story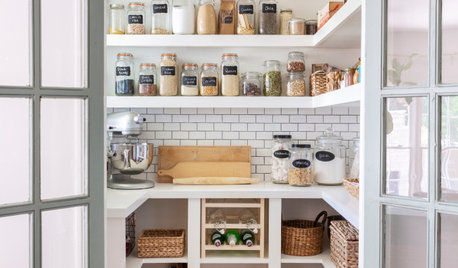
KITCHEN STORAGEWalk-In Pantries vs. Cabinet Pantries
We explore the pros and cons of these popular kitchen storage options
Full Story
KITCHEN DESIGNSingle-Wall Galley Kitchens Catch the 'I'
I-shape kitchen layouts take a streamlined, flexible approach and can be easy on the wallet too
Full Story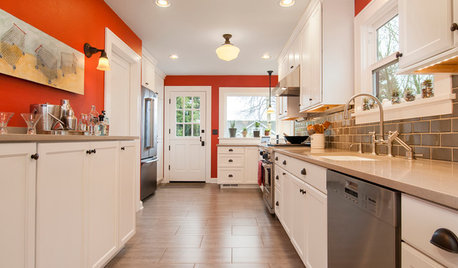
KITCHEN OF THE WEEKKitchen of the Week: A Classic Craftsman Gets a Colorful Twist
A key bump-out in the back and bold walls give a Seattle family’s galley kitchen better flow and a warm feel
Full Story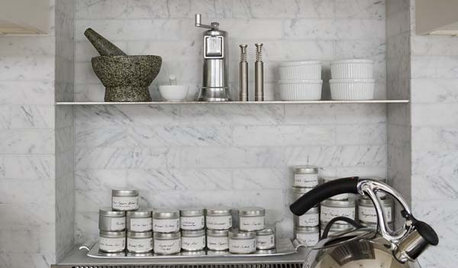
KITCHEN DESIGN24 Hot Ideas for Stashing Spices
Create a Mini Spice Pantry in a Wall, Drawer, Island or Gap Between Cabinets
Full Story
BATHROOM DESIGNShould You Get a Recessed or Wall-Mounted Medicine Cabinet?
Here’s what you need to know to pick the right bathroom medicine cabinet and get it installed
Full Story


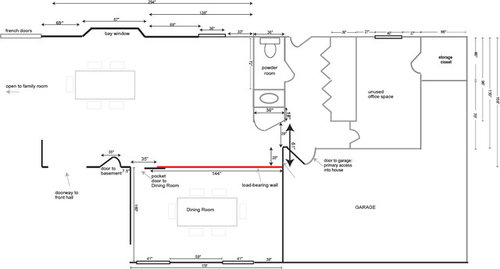
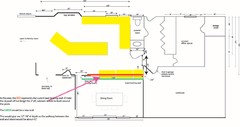
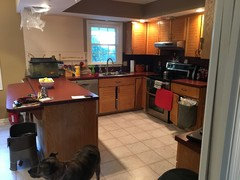
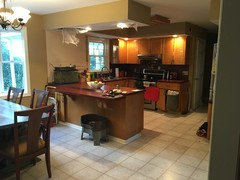
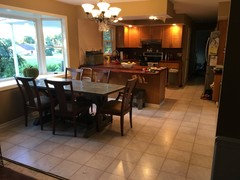
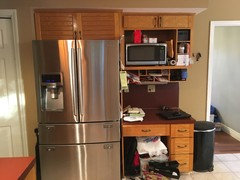
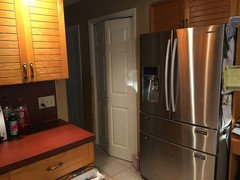
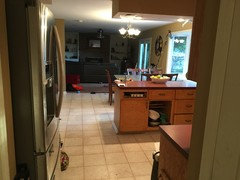
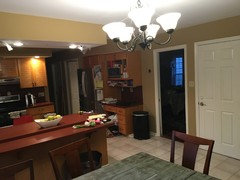
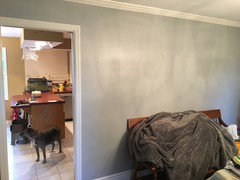
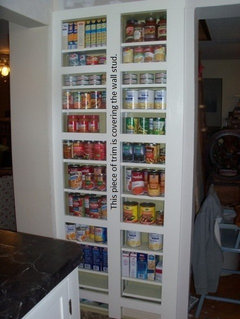
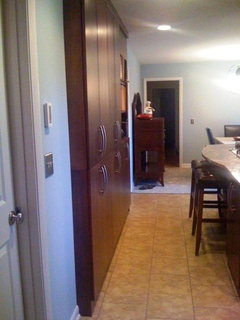
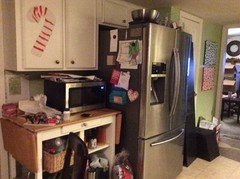
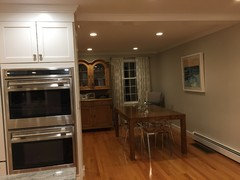
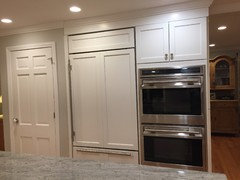
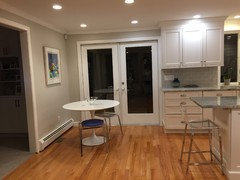
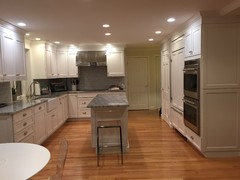




Karenseb