Is this wall load bearing and can I remove these studs?
Danielle S
2 years ago
Featured Answer
Sort by:Oldest
Comments (14)
Danielle S
2 years agoRelated Discussions
ducting range hood inside a non-load bearing stud wall
Comments (18)"Have you thought of changing the wall studs to 2x6" rather than 2x4"?" I don't wish to destroy the wall on the far side. I have a large map wallpapered to the other side. I could build out with a false wall for some additional distance, but I don't see that as necessary since I can do at least 3-1/2"x14" (almost equivalent to a 8" round duct). Plus, I found a standard "Straight Register Boot" to transition to 8" diameter. I believe 3-1/2x14" equates to about .05 friction loss for five feet). I just don't know what 2200-2500 FPM will equate to in sound level at the hood. I foresee cutting a 4x15 opening (or bigger), at the back of the hood. I am re-reading rjpjnk's post and I remind you I only have five straight feet till it feeds straight into the fan venturi. I found this is an engineering handbook: Duct velocity should be between 1500 and 4000 FPM  Hood velocities (not less than 50 FPM over face area between hood and cooking surface)  Wall Type - 80 CFM/ft2  Island Type - 125 CFM/ft2  Extend hood beyond cook surface 0.4 x distance between hood and cooking surface Filters  Select ï¬lter velocity between 100 - 400 FPM  Determine number of ï¬lters required from a manufacturerÂs data (usually 2 CFM exhaust for each sq. in. of ï¬lter area maximum)  Install filters at 45 - 60°to horizontal, never horizontal Using this as a guide I think an average 400 CFM for general-purpose venting @ 1500 FPM means that I am well covered with a variable speed 1000 CFM external fan and 8" duct area. I'm guessing that at 1500 FPM it will be pretty quiet. The old Vent-a-Hood units are supposed to deliver 300 CFM each and I usually only use one. They are super noisy at near my ear level and 18 inches away. The air passes through a 3-1/2" x 4-1/2" rectangular opening! That's small and seems to equate to almost 3000 FPM! I guess it's no wonder they're so noisy... Am I missing anything? Bad calculations or asumptions?...See MoreExterior Load Bearing Studs cut short
Comments (8)I had suspected this stud was supporting a window rough sill because most studs are gang cut to the same length so it is virtually impossible to have one shorter than the one next to it. But without a full photo it is impossible to tell. If it is just under a window it might be possible to shim it since it doesn't carry much of a gravity load....See MoreIs my wall load bearing? hesitant on removing the wall.
Comments (5)Your picture seems to show 2x4s, a doubled sill plate, a gap, then a header. If that header spans from an exterior wall to an exterior wall, the 2x4s and doubled sill plate aren't doing any work other than holding up drywall....See MoreNeed to be sure I'm not removing load bearing studs. Plz help!
Comments (6)yes but I still need to create space for a new heater. This one is only 16 inches in diameter. Most water heaters I can get at home depot or Rona are minimum 24 inches in diameter. Please see the picture below. The previous house owner did this to make enough space on the top unit....See Moremillworkman
2 years agoDanielle S
2 years agocat_ky
2 years agoSBDRH
2 years agokudzu9
2 years agoworthy
2 years agoMark Bischak, Architect
2 years agores2architect
2 years agolast modified: 2 years agoK H
2 years agolast modified: 2 years agoDebbi Washburn
2 years agoJarret Yoshida Design
2 years agoMark Bischak, Architect
2 years ago
Related Stories
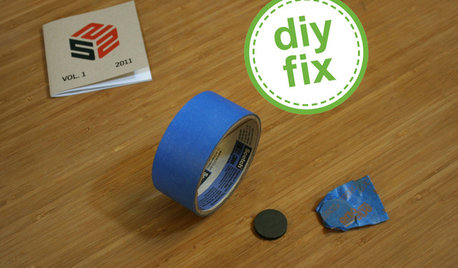
DECORATING GUIDESQuick Fix: Find Wall Studs Without an Expensive Stud Finder
See how to find hidden wall studs with this ridiculously easy trick
Full Story
KITCHEN DESIGNSingle-Wall Galley Kitchens Catch the 'I'
I-shape kitchen layouts take a streamlined, flexible approach and can be easy on the wallet too
Full Story
ARCHITECTURE21 Creative Ways With Load-Bearing Columns
Turn that structural necessity into a design asset by adding storage, creating zones and much more
Full Story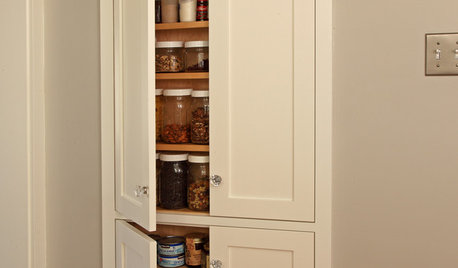
STORAGETap Into Stud Space for More Wall Storage
It’s recess time. Look to hidden wall space to build a nook that’s both practical and appealing to the eye
Full Story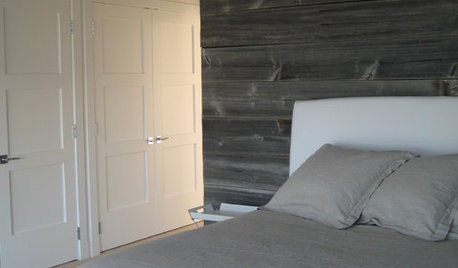
REMODELING GUIDESDesign Dilemma: How Do I Modernize My Cedar Walls?
8 Ways to Give Wood Walls a More Contemporary Look
Full Story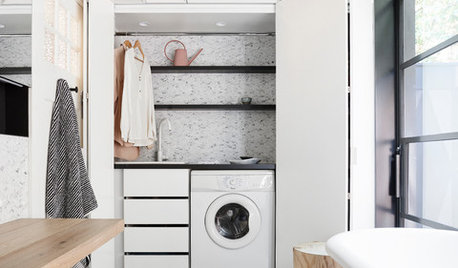
LAUNDRY ROOMSWhere Can I Hide My Laundry Area?
It’s a case of now you see it, now you don’t with these 10 clever ways of fitting in a laundry zone
Full Story
REMODELING GUIDESAsk an Architect: How Can I Carve Out a New Room Without Adding On?
When it comes to creating extra room, a mezzanine or loft level can be your best friend
Full Story
REMODELING GUIDES11 Reasons to Love Wall-to-Wall Carpeting Again
Is it time to kick the hard stuff? Your feet, wallet and downstairs neighbors may be nodding
Full Story
FUN HOUZZEverything I Need to Know About Decorating I Learned from Downton Abbey
Mind your manors with these 10 decorating tips from the PBS series, returning on January 5
Full Story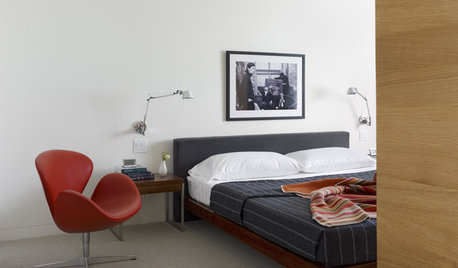
DECORATING GUIDESFrom the Pros: How to Paint Interior Walls
A slapdash approach can lower a room's entire look, so open your eyes to this wise advice before you open a single paint can
Full Story




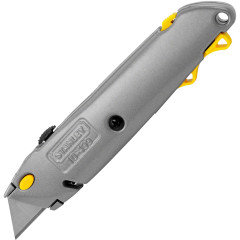



PPF.