Removing load bearing wall advice
Allison Chamberlin
3 years ago
last modified: 3 years ago
Featured Answer
Sort by:Oldest
Comments (8)
tozmo1
3 years agoRelated Discussions
Load bearing walls corner removal for kitchen open concept
Comments (8)With a 2 story structure, removing load bearing walls gets to be infinitely more difficult than in a one story. There's also snow loads, and seismic and high wind stability with resistance to shearing to consider in creating the support for what you are thinking of removing. If this is to be a DIY project, you need to have a pretty well experienced friend list in the trades that are willing to give you a couple of weekends for a heck of a lot of pizza and beer, and you'd better be well experienced as well. Might be cheaper (and safer!) to just call a licensed contractor who already has the burly guys on his payroll and can do this a bit quicker. And that IS after a consult with a structural engineer who will create the support plan! That's how you know for sure that your house won't fall down in the next high wind. :-)...See MoreWorried that load-bearing wall was removed- advice?
Comments (3)The structural engineer can tell a lot even without open walls. He'll look in the attic to see how the roof structure is supported. When he know which way the joists and rafters run, he can make a few educated assumptions that will go a long way to relieving your anxiety. If there isn't any sagging of the opening and adjacent walls, cracking of drywall or plaster, the chances are they properly supported it. Get a licensed structural engineer to conduct an inspection....See MoreRemoving L shaped load bearing wall
Comments (18)If I were to take a swag at the "what would it take" question, I'd guess that you'd need to run full-length joists (rafters) along these 2 planes (yellow highlight). They would need to span from outside wall to outside wall. The process of removing existing and installing new isn't rocket science, but it is painstaking. Support roof on either side of the LB wall with temporary stud walls 2. Carefully cut out existing joist (remove existing joist hangers, drop or cut rafter out) Install new, full-length joist (make sure you have it engineered for the needed load). 4. Re-attach rafters to the joist with joist hangers. 5. Remove temporary wall We DIY-ed something similar in the 2nd floor ceiling of our last house with a flush laminate beam. The trickiest part might be that the roof sheathing is likely nailed into the joist. You can cut the nails out with a sawzall, but you won't be able to nail into the new one unless you are re-roofing....See MoreCost to install columns for load-bearing wall that we want removed
Comments (30)Wow. I’m just gonna be straight. I’m very offended. I have no plans to do this myself. This started as just a question about COST. I get that it might be difficult to assess over the internet. I NEVER said I was doing the work myself. I WILL BE hiring a contractor. In fact I mentioned that one is coming on Monday. I was just trying to COST things out. I’m not an idiot. I don’t base decisions on HGTV. WTF? Just to help commenters in the future ... maybe you shouldn’t make assumptions about the OP’s motives, plans, capabilities, thought processes... I got some good info here but I really wasn’t expecting to be insulted in the process. So I’d appreciate it if everyone just dropped it. Pretend you never even read such a stupid question as “how much does this cost” so you can all sleep at night. Oh, and for those of you that think I’m an idiot for wanting to open the wall, please don’t waste my time. I asked about cost. Heck, I just expected someone to say that either there’s a huge cost difference, there’s no cost difference or it’s not possible to know without seeing it in person. I did get that last response and some great info from a few folks. But then I was called an idiot, that I lack a multitude of capabilities, that I base decisions on HGTV, that I have horrible tastes, etc. Wow. Maybe I just don’t know the etiquette. Is it okay to ask questions on Houzz that I don’t know the answer to? Is it okay to not be a professional contractor? Is it okay to not know what I don’t know? Maybe I’ll update this thread after I’ve destroyed my house and I’m living in a shed. Because I’m just that stupid, right?...See MoreDavidR
3 years agoPatricia Colwell Consulting
3 years agolive_wire_oak
3 years agocat_ky
3 years agolast modified: 3 years agoJoseph Corlett, LLC
3 years agokatinparadise
3 years ago
Related Stories

REMODELING GUIDES11 Reasons to Love Wall-to-Wall Carpeting Again
Is it time to kick the hard stuff? Your feet, wallet and downstairs neighbors may be nodding
Full Story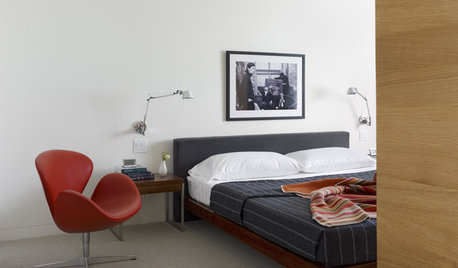
DECORATING GUIDESFrom the Pros: How to Paint Interior Walls
A slapdash approach can lower a room's entire look, so open your eyes to this wise advice before you open a single paint can
Full Story
GREAT HOME PROJECTSWhat to Know About Adding a Reclaimed-Wood Wall
Here’s advice on where to put it, how to find and select wood, what it might cost and how to get it done
Full Story
REMODELING GUIDESWhat to Know Before You Tear Down That Wall
Great Home Projects: Opening up a room? Learn who to hire, what it’ll cost and how long it will take
Full Story
REMODELING GUIDESTearing Down a Wall? 6 Ways to Treat the Opening
Whether you want a focal point or an invisible transition, these ideas will help your wall opening look great
Full Story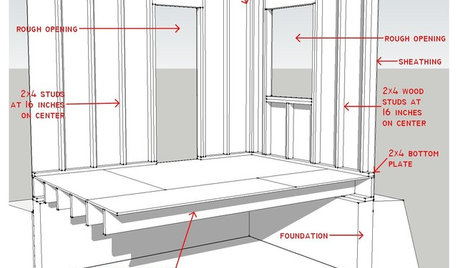
REMODELING GUIDESKnow Your House: Components of Efficient Walls
Learn about studs, rough openings and more in traditional platform-frame exterior walls
Full Story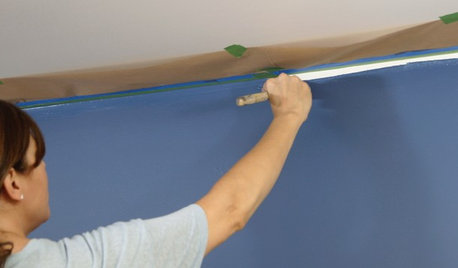
PAINTINGHouzz TV: How to Paint a Wall Faster
Should you roll your paint first or ‘cut in’ the edges with a brush first? This expert’s preference can save a lot of time
Full Story
REMODELING GUIDESYou Won't Believe What These Homeowners Found in Their Walls
From the banal to the downright bizarre, these uncovered artifacts may get you wondering what may be hidden in your own home
Full Story
REMODELING GUIDESContractor Tips: Advice for Laundry Room Design
Thinking ahead when installing or moving a washer and dryer can prevent frustration and damage down the road
Full Story
KITCHEN DESIGNWhy a Designer Kept Her Kitchen Walls
Closed kitchens help hide messes (and smells) and create a zone for ‘me time.’ Do you like your kitchen open or closed?
Full Story


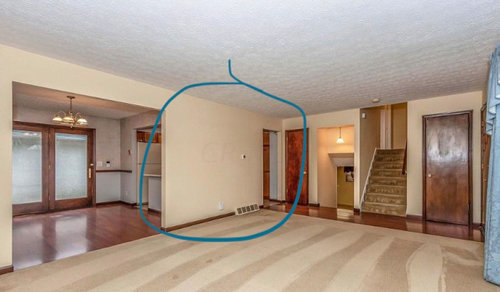
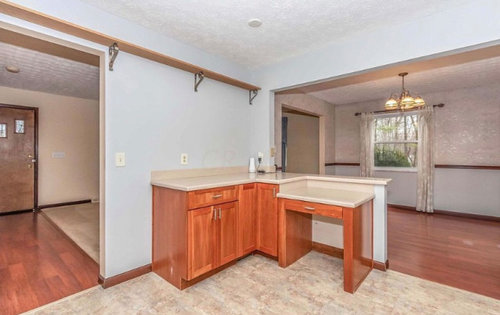
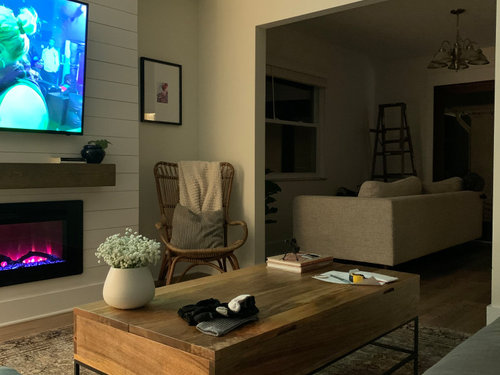


Patricia Colwell Consulting