Quick help please! Orientation for rectangular floor tile
hancockheather
9 years ago
Related Stories
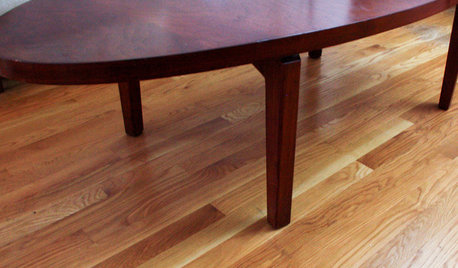
HOUSEKEEPINGFurniture Clinic: Quick DIY Glides for Sofa, Chair or Table
Smooth things over between your furniture and floor with easy glides cut from leather scraps
Full Story
HOME OFFICESQuiet, Please! How to Cut Noise Pollution at Home
Leaf blowers, trucks or noisy neighbors driving you berserk? These sound-reduction strategies can help you hush things up
Full Story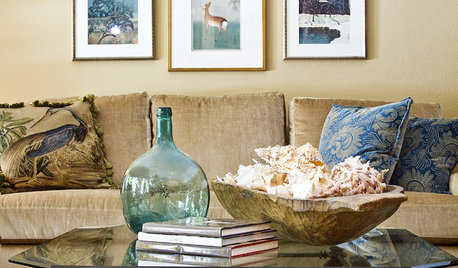
DECORATING GUIDES8 Secrets to Pairing Patterns With an Oriental Rug
Plaids, florals, stripes — a good Oriental rug can stand up to almost any other pattern. These tips can help you master the effect
Full Story
BATHROOM WORKBOOKStandard Fixture Dimensions and Measurements for a Primary Bath
Create a luxe bathroom that functions well with these key measurements and layout tips
Full Story
SELLING YOUR HOUSE10 Tricks to Help Your Bathroom Sell Your House
As with the kitchen, the bathroom is always a high priority for home buyers. Here’s how to showcase your bathroom so it looks its best
Full Story
COLORPick-a-Paint Help: How to Create a Whole-House Color Palette
Don't be daunted. With these strategies, building a cohesive palette for your entire home is less difficult than it seems
Full Story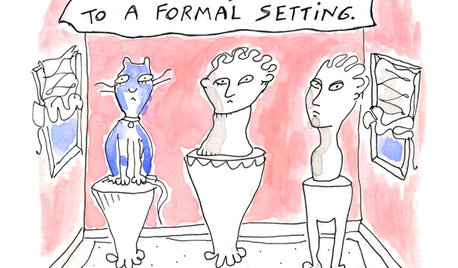
MOST POPULAR7 Ways Cats Help You Decorate
Furry felines add to our decor in so many ways. These just scratch the surface
Full Story
WORKING WITH PROS3 Reasons You Might Want a Designer's Help
See how a designer can turn your decorating and remodeling visions into reality, and how to collaborate best for a positive experience
Full Story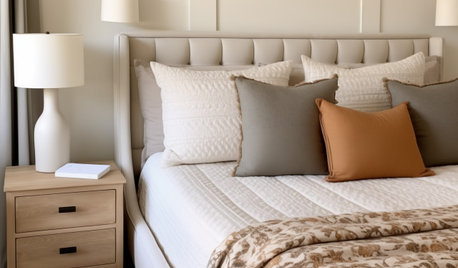
MONTHLY HOME CHECKLISTSYour Checklist for Quick Houseguest Prep
Follow these steps to get your home ready in a hurry for overnight visitors
Full Story


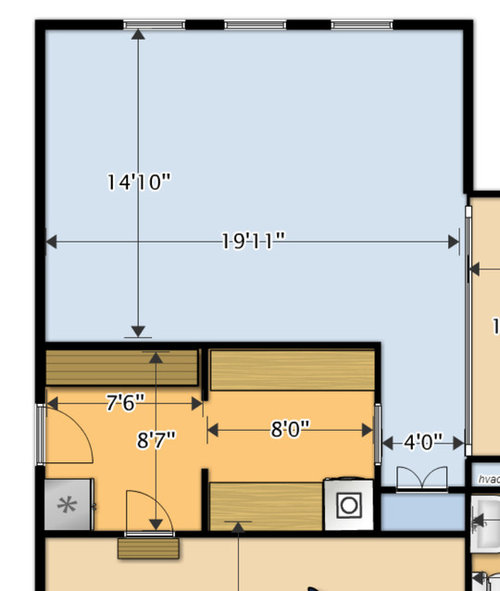







infinitylounge
Lily Spider
Related Discussions
Need Quick Help, Please--Tile or Wood Baseboards
Q
Rectangular tile- help! tile needs to be ordered next week
Q
Quick vote on flooring color and size please.
Q
Tile job - quality? Quick Help Please!
Q
hancockheatherOriginal Author
Lily Spider
rebunky
hancockheatherOriginal Author
User
hancockheatherOriginal Author
homechef59
hancockheatherOriginal Author