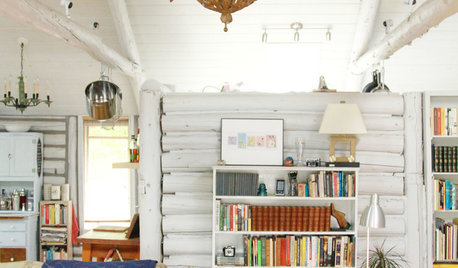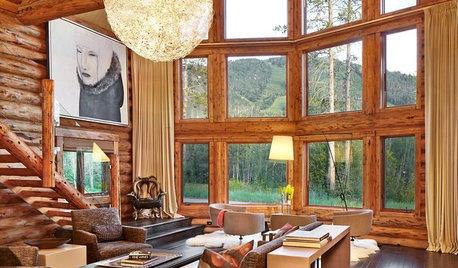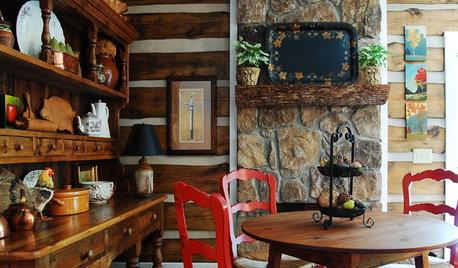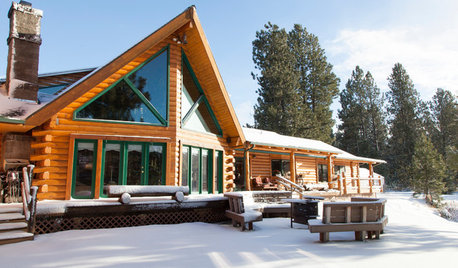Advice for 3flr A-frame log home
User
9 years ago
Related Stories

HEALTHY HOMEHow to Childproof Your Home: Expert Advice
Safety strategies, Part 1: Get the lowdown from the pros on which areas of the home need locks, lids, gates and more
Full Story
BATHROOM DESIGNDreaming of a Spa Tub at Home? Read This Pro Advice First
Before you float away on visions of jets and bubbles and the steamiest water around, consider these very real spa tub issues
Full Story
THE ART OF ARCHITECTURESound Advice for Designing a Home Music Studio
How to unleash your inner guitar hero without antagonizing the neighbors
Full Story
KITCHEN DESIGNSmart Investments in Kitchen Cabinetry — a Realtor's Advice
Get expert info on what cabinet features are worth the money, for both you and potential buyers of your home
Full Story
LIFEEdit Your Photo Collection and Display It Best — a Designer's Advice
Learn why formal shots may make better album fodder, unexpected display spaces are sometimes spot-on and much more
Full Story
DECORATING GUIDES10 Design Tips Learned From the Worst Advice Ever
If these Houzzers’ tales don’t bolster the courage of your design convictions, nothing will
Full Story
HOUZZ TOURSMy Houzz: A Surprisingly Light Lakeside Log Cabin
Light gray paint and lots of natural light take this cabin on a Michigan lake out of moody country
Full Story
RUSTIC STYLERoom of the Day: Refining the Rustic in a Log Home
A log-heavy Colorado ski house gets a contemporary makeover that brings the soft, calm and comfy
Full Story
RUSTIC STYLEMy Houzz: A Rustic Log Cabin Charms in the Mountains of Alabama
An open layout, log walls and styled antiques create a comfortable, inviting getaway to share with friends and family
Full Story
HOUZZ TOURSMy Houzz: Rustic Charm in a Handsome Log Cabin
Snowy vistas, hand-crafted touches, antlers aplenty ... this mountain home is the quintessential log cabin, especially during the holidays
Full Story



dovetonsils
ionized_gw
Related Discussions
hanging a watercolor painting over gas log fireplace
Q
Log cabins anyone?
Q
lodge/log house/rustic living room help
Q
Advice for cheap tiny home sought
Q