Toronto, ON: Zoning Regs. specifics, setbacks/height/roof deck/windows
to_eastender
9 years ago
Related Stories
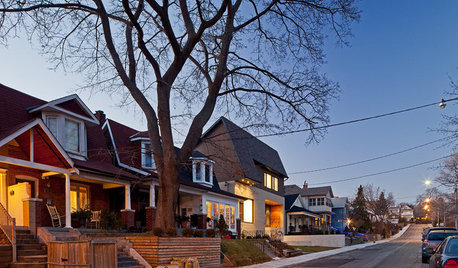
HOUZZ TOURSHouzz Tour: A Gable Roof Plays on a Toronto Street
A contemporary reinterpretation of its smaller neighbors, this home stands out from the crowd
Full Story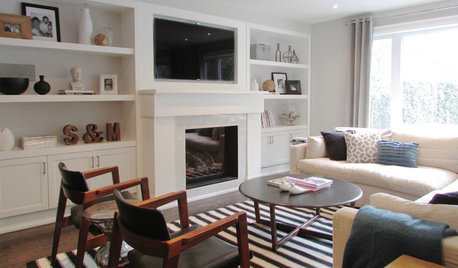
HOUZZ TOURSMy Houzz: Rising to the Renovation Challenge in Toronto
An eye for potential and substantial remodeling lead to a chic and comfortable home for a Canadian family
Full Story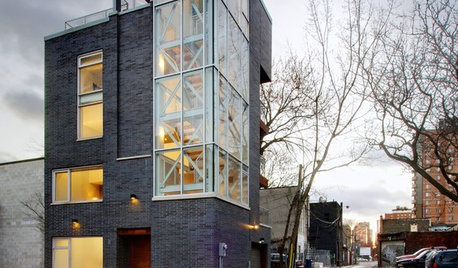
HOUZZ TOURSMy Houzz: A Tower Home Rises in Downtown Toronto
Aiming high, a Canadian couple builds a 5-floor residence on a compact, neglected urban plot
Full Story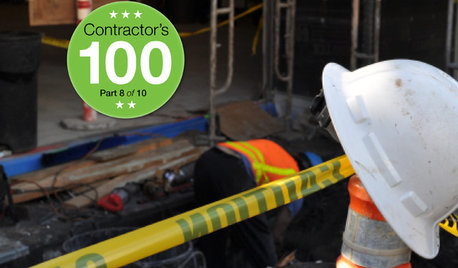
CONTRACTOR TIPSContractor Tips: 10 Remodel Surprises to Watch Out For
Know the potential setbacks before you start to save headaches and extra costs in the middle of a renovation
Full Story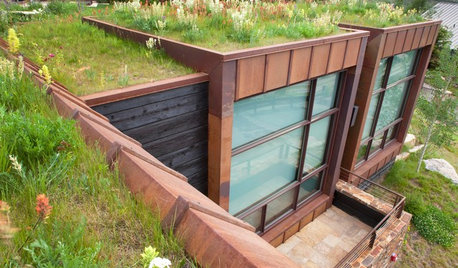
GREEN BUILDING6 Green-Roof Myths, Busted
Leaky, costly, a pain to maintain ... nope, nope and nope. Get the truth about living roofs and see examples from simple to elaborate
Full Story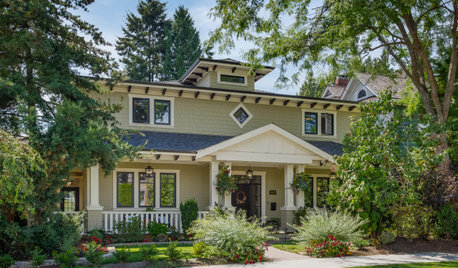
LANDSCAPE DESIGNHow to Incorporate Your Roofing Into the Landscape
Choose hardscape and plantings that work with your roof’s color, texture, shape and line
Full Story
MODERN ARCHITECTUREKeep Your Big Windows — and Save Birds Too
Reduce bird strikes on windows with everything from architectural solutions to a new high-tech glass from Germany
Full Story
MOST POPULARWhat to Know About Adding a Deck
Want to increase your living space outside? Learn the requirements, costs and other considerations for building a deck
Full Story
WORKING WITH PROSWorking With Pros: When You Just Need a Little Design Guidance
Save money with a design consultation for the big picture or specific details
Full Story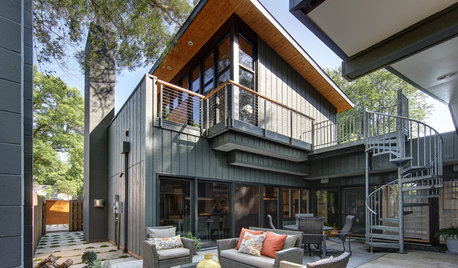
HOUZZ TOURSHouzz Tour: Openness Meets Intimacy in Wisconsin
Courtyards, a terrace and thoughtfully placed windows connect a home to the outdoors in a dense Madison neighborhood
Full Story




geoffrey_b
User
Related Discussions
1.5 Story Homes - Do you have one? Do you like it?
Q
Decorative railing on flat roof
Q
How to Determine Building Height?
Q
Lowering the roof line on a house plan
Q
ontariomom
paddy b