Lowering the roof line on a house plan
Kat
4 years ago
last modified: 4 years ago
Featured Answer
Sort by:Oldest
Comments (53)
Kat
4 years agogrdnbeth
4 years agoRelated Discussions
Removing paint line 'ridge' after baseboards lowered
Comments (4)I have the same problem (new floors will be lower than old carpeted floors and I'm planning to re-use the same baseboards after I paint them). I am trying to do what was recommended here from 11 years ago to get rid of the line and retexture the "Below the belt" area since the baseboards will sit lower. However, I realize this is going to take me weeks by myself and I'll have to finish it up after the guys have installed the new floors, which means I risk messing up my new floors and/or doing all the draping and cleaning that I dread. Sooo... Can I have the floor guys add a piece of trim below my old trim like a shoe edge or quarter round (although i hate the way a quarter round looks). Is there something that anyone would recommend that would not look hideous. Here are photos of the existing trim with my old carpet and a picture of another wall after the carpet and trim were removed. The style of our home is nothing spectacular. It's a basic 90's ranch that we're updating....See MoreIs it possible to extend existing roof line for addition work?
Comments (8)Hi, I still would like to hear from anyone who has done or knows anything about this kind of roof extension remodel, that is adding three to six feet to the front of a house by simply continuing the existing roof line down and out and building underneath it. The existing front wall would be removed and replaced with a double set of heavy lvl beams supported on end by posts or perpendicular interior walls, with the load transferred to the existing 12 inch cement block wall and 20 inch concrete footing. The new ceiling and roof would be stick framed with 2x4's and 2x6's , tying the ends of the existing roof trusses and the sides of the new lvl beams to the new outer wall. I'd build a new 2x6 framed front wall on a new poured footing and block wall up to grade. I believe I can figure out all the construction except the lateral stability of the new ceiling and roof section. I'm concerned because the top of the new front wall would be 2 to 3 feet lower than the bottom of the heels of the existing roofing trusses, and I am not sure what kind of lateral forces would act on this structure. As for aesthetics I believe an extended sloped front roof would probably look better than 3 high cross gables that start at 16 feet over the driveway and 12 feet over the front steps, that may look too high. I also do not want to cut back two large trees that overhang the front of the house, including a 200 year old burr oak. On the inside the sloped front ceiling is far from ideal but still acceptable, as I would still have a 9 1/2 foot high ceiling in the foyer, 6 foot ceiling in the living room and 5 ' 8" ceiling in the bedrooms. I recently saw a 2 million dollar new construction home in Edina Minnesota with 5' 8" sloped bedroom ceiling that looked great. With smaller rooms with windows that look down into a yard lowered windows can work. I understand no one without seeing my precise plans can tell if they are doable, but I would like information in general if something like I propose could be done. I bought this foreclosure home two years ago, and since have peppered the city building officials with so many questions that I thought I would try to seek more information from others before I talk to them again....See MoreWe need help with our floor plan/roof lines - any ideas?
Comments (14)will be doing an owner/build exemption. I don't know what this means. We have what will become, our master bedroom, already built ... We know essentially what size we want BUT we dont know best layout for everything nor the roof lines and so forth ... We don't have design software experience ... couldn't find any for 24x32 floor plan ... Okay, I think this was a very complicated way of saying, "We have a small building and want to add onto it. This is a renovation /an expansion." What you are describing is a heck of a lot harder So much harder, but you have what you have. I assume this is an older house that was already on the property? Is it in good condition? What kind of foundation does it have? I wonder if you might do better to use this as a storage building ... and "start fresh" elsewhere on your 12 acres. So we built a 24 x 16 cabin thinking this would be our great room Oh, you walked into this on purpose! I'm wrong about this being an old house. Was the cabinet permitted? How is 24x16 not an ample great room? We intend to add on and it doesnt have to be that complicated. This is probably why we will just do the plans ourselves. I think you need some help with the plans. Why? You've already put money/effort into one space, which you've now determined isn't what you need. You have a gauge on the sizes you want (even though you missed on your first try with the great room) ... but you don't know where to place the rooms. This seems like a backwards way of addressing the design. Step back and ask yourself, what would you say to someone who told you what you just told us?...See MoreAdded attached garage,should I lower roof? now a snout house!! HELP..
Comments (66)So u have a tandem... too... mine is 14 ft wide,entire length with my addition is 34 ft, my garage door is standard 9 ft wide by 7 ft high,your door seems wider which is why i thought you had a double car side by side.Gutter question is my shed front porch lines up with gable roof,so both gutters are interlocked or even with each other. You have a staircase which i dont. I want to ask u how your gutters work with flat roof,if i consider s flat roof,Im hopingjust gable comes off& ceiling inside can stay intact along with gutters, soffett vents, as they are. A deck is a fine idea! Im gettibg a sketch done for flat roof, but 1st im just going to paint door blue & maybe the trim, tan or leave it white. Let me know how your gutters work, thanks again.....See Moregrdnbeth
4 years agocpartist
4 years agolast modified: 4 years agolyfia
4 years agoKat
4 years agoL thomas
4 years agoVirgil Carter Fine Art
4 years agoKat
4 years agosuezbell
4 years agolast modified: 4 years agogrdnbeth
4 years agoKat
4 years agoKat
4 years agosuezbell
4 years agolast modified: 4 years agoL thomas
4 years agolast modified: 4 years agoKat
4 years agoMark Bischak, Architect
4 years agocpartist
4 years agoKat
4 years agolast modified: 4 years agoDiana Bier Interiors, LLC
4 years agoKat
4 years agoulisdone
4 years agoKat
4 years agoUser
4 years agoKat
4 years agolast modified: 4 years agoArchitectrunnerguy
4 years agoL thomas
4 years agocpartist
4 years agolast modified: 4 years agocpartist
4 years agoDiana Bier Interiors, LLC
4 years agoUser
4 years agoKat
4 years agoL thomas
4 years agoKat
4 years agolast modified: 4 years agoL thomas
4 years agoKat
4 years agolast modified: 4 years agoKat
4 years agolast modified: 4 years agoulisdone
4 years ago
Related Stories
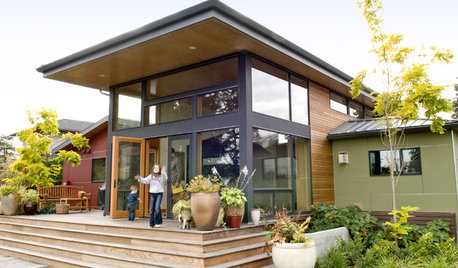
REMODELING GUIDESRoof Overhangs Project Lower Energy Costs
Make a dramatic style statement and lower home energy bills with a deep roof overhang on your house
Full Story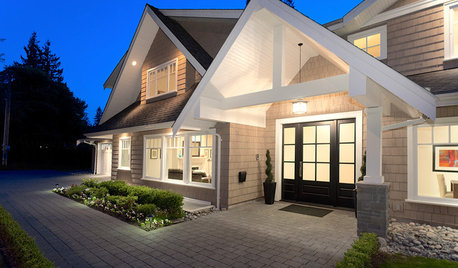
UNIVERSAL DESIGNWhat to Look for in a House if You Plan to Age in Place
Look for details like these when designing or shopping for your forever home
Full Story
REMODELING GUIDESHouse Planning: When You Want to Open Up a Space
With a pro's help, you may be able remove a load-bearing wall to turn two small rooms into one bigger one
Full Story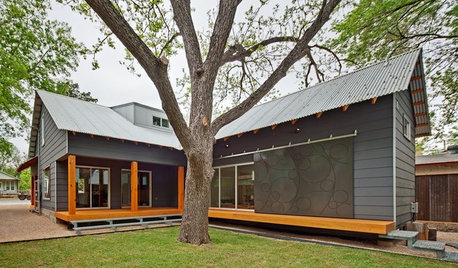
REMODELING GUIDESGreat Compositions: The L-Shaped House Plan
Wings embracing an outdoor room give home and landscape a clear sense of purpose
Full Story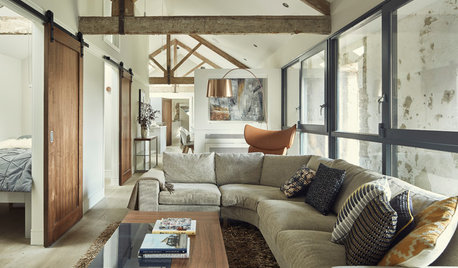
HOMES AROUND THE WORLDHouzz Tour: 18th-Century Irish Coach House Gets a Glass Lining
A see-through wall lets the owners celebrate original architecture while enjoying their new gym and guest quarters
Full Story
ADDITIONSWhat an Open-Plan Addition Can Do for Your Old House
Don’t resort to demolition just yet. With a little imagination, older homes can easily be adapted for modern living
Full Story
REMODELING GUIDESHome Designs: The U-Shaped House Plan
For outdoor living spaces and privacy, consider wings around a garden room
Full Story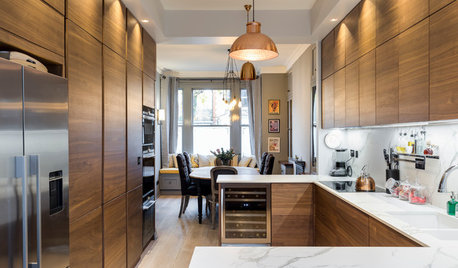
HOMES AROUND THE WORLDHouzz Tour: Smart Space Planning Enhances a London House
This family home gains space from moving a few walls and relocating the kitchen
Full Story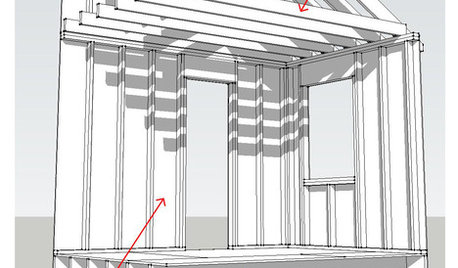
KNOW YOUR HOUSEKnow Your House: Components of a Roof
Don't get held up by confusion over trusses, rafters and purlins. Learn about a roof's features and their purposes here
Full Story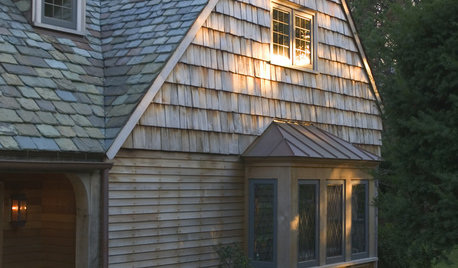
EXTERIORSRoofing Materials: Slate Makes for Fireproof Roofs That Last
It stands up to weather and fire without losing its high-end look. But can your budget handle it?
Full Story






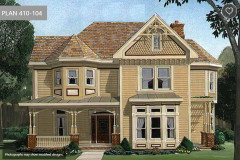
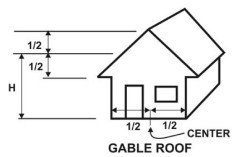
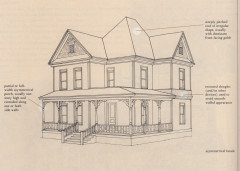
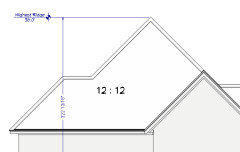
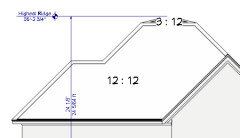




Mark Bischak, Architect