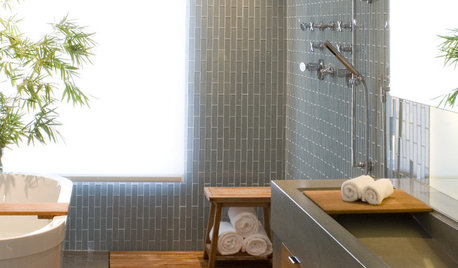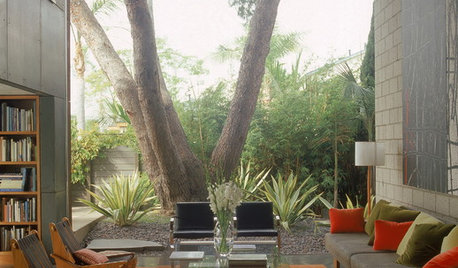We need help with our floor plan/roof lines - any ideas?
planetm1969
4 years ago
Featured Answer
Comments (14)
Related Discussions
Review our kitchen plan, we need help!
Comments (6)I like the second one better! The laundry/mudroom combination leaves no room to set a laundry basket, and puts them right in the traffic path from the garage. It also gives a lot more space for the mudroom, with direct access from the back yard, rather than tromping through the dinette. The kitchen still needs some work, but I much prefer not having a traffic path through it. I would combine the two - I agree with Cindy that you don't need seating with a table so close, but you do need more prep and storage space. In the first kitchen, the distance from sink to stove is a problem, especially with a doorway at the bottom. Try the "hot pasta" test - do you want to lug that pot form stove to sink to drain - with 2 kids running through because they smell dinner? And the fridge won't open next to the wall as drawn. How about a U kitchen, open to the dinette? I'd put the fridge at the "mail center" end (you could still build that into the fridge surround), so it's close to the table, family roo, and back yard; range at the closed end, out of the traffic, and sink on the right side. Open this up to the family room completely, build a full wall, or something between....See MoreStruggling with main floor plan--any ideas?
Comments (37)I think this plan works better than the old one. A few points though. 6' wide is narrow for an office but is doable. However you have a "sitting"area before you go into your office that is also 6' deep. I can't see that you'd be able to put anything there except maybe a window seat. And then nothing in front because it would block your entry into your office. Do you really need the sitting area and the office? Can you move the office down to where the sitting area is instead and maybe pull the wall for the kitchen down more to give you more linear counter space? You already have the sliders to the screened deck. Is it really necessary to have an extra door? Unless of course you make it your office and then have the door from your office to the screened deck. By moving the office down a bit, then you have room to add a window into your kitchen area too. Your bedroom has wasted space where you come in and then where you have the door to the master closet. Why not make the closet open not directly into the bedroom where it then means walking around your bed in some way and also seeing the closet door all the time, and instead make it open to the bedroom "hallway". Lastly, I don't like the toilet on the outside wall of the bedroom like that and I wonder why with a 12' x 13' bathroom you can't figure out a better arrangement to have it within the main space of the bathroom? If you figure your sink bases are 24" deep (and most bath ones are 18"-21") and then figure your bath is 42", that still leaves you with 78" of open space in the middle of the bathroom (6'6"). think about it. the space in the center of your master bath will be larger than the total width of your office!...See MorePLEASE HELP!! Need floor plan ideas!
Comments (11)So many variables to consider: What is the size and condition of the existing foundations; will they support a second level, or make a second story impractible? The OP doesn't want to touch the existing roof--is she open to the most economical options? A new stair likely means an addition to the first floor or loss of existing floor area to accommodate a new stair. How old is the existing house? What about framing and pest conditions? Signs of needed or ignored maintenance, water damage, rot, deteriation, infestation, etc.? Then there's all the systems: For example, supply and waste plumbing runs; soils lines; septic systems, etc. Where are they and where do they go? Then there's electrical capacity--will the existing service be adequate for expansion? How about heating and cooling--not likely that existing HVAC has the capacity for the new area regardless of where it's located and it's current condition. How large is the lot; what are the setbacks; what's the buildable envelope for new construction? How is the house oriented and what are the options for new, added first or second floor construction? Are there any soils, drainage or special site restrictions? How will construction be planned and scheduled? Will the occupants attempt to live in the house during construction? Will construction be by a GC or owner? What type of construction contract makes most sense? Is financing an issue? Are city/county approvals required? Are they problematic? No architect will be surprised by this partial list--it's what they consider and deal with on every project. Consumers, on the other hand, may need to do a lot of due diligence before getting locked into one approach or another. Cooler, professional heads may help! Good luck on your journey--exciting times ahead!...See MoreFloor Plan Feedback as well as Expert Opinion on Roof Lines
Comments (11)coreymays22 Rather than demean the design, as others have already done, I would recommend taking the floor plan to an experienced architect as a starting point. There are some good things that you can work with and they can help you weed out the bad. Identify the areas that you really like and why. There may be ways to capitalize on those areas and enhance the floor plan to meet your needs. A new home is too important and expensive to spend money on a stock floor plan you don't love. Spend the money upfront on a good designer and they will help you save more money on the back end and will help you create a home you will love. An experienced architect should be able to iron out the issues on the exterior. I would recommend working with someone that works in 3D modeling. That way you can get a better since of the overall look from all angles. Good luck!...See Moreplanetm1969
4 years agoSummit Studio Architects
4 years agojmm1837
4 years agoGreenDesigns
4 years agolast modified: 4 years agoPatricia Colwell Consulting
4 years agoSummit Studio Architects
4 years agoMark Bischak, Architect
4 years agoplanetm1969
4 years agoVirgil Carter Fine Art
4 years agoMrs Pete
4 years agolast modified: 4 years agojmm1837
4 years ago
Related Stories

LIVING ROOMSLay Out Your Living Room: Floor Plan Ideas for Rooms Small to Large
Take the guesswork — and backbreaking experimenting — out of furniture arranging with these living room layout concepts
Full Story
REMODELING GUIDESRenovation Ideas: Playing With a Colonial’s Floor Plan
Make small changes or go for a total redo to make your colonial work better for the way you live
Full Story
REMODELING GUIDESSee What You Can Learn From a Floor Plan
Floor plans are invaluable in designing a home, but they can leave regular homeowners flummoxed. Here's help
Full Story
REMODELING GUIDESHow to Read a Floor Plan
If a floor plan's myriad lines and arcs have you seeing spots, this easy-to-understand guide is right up your alley
Full Story
BATHROOM DESIGN18 Knockout Ideas for Wooden Floor Showers
Look to an often-forgotten material choice for shower floors that radiate beauty in almost any style bathroom
Full Story
DECORATING GUIDESHow to Create Quiet in Your Open Floor Plan
When the noise level rises, these architectural details and design tricks will help soften the racket
Full Story
FLOORSFloors Blur the Line Between Inside and Out
Feel the Magic of a Floor That Seems to Flow Right Outside
Full Story
REMODELING GUIDES10 Things to Consider When Creating an Open Floor Plan
A pro offers advice for designing a space that will be comfortable and functional
Full Story
PATIOSFlooring Ideas to Give Your Outdoor Room an Edge
The materials you lay underfoot — decking, tile or a mix of contrasting textures — can bring fresh appeal to your outside space
Full Story
DECORATING GUIDES15 Ways to Create Separation in an Open Floor Plan
Use these pro tips to minimize noise, delineate space and establish personal boundaries in an open layout
Full Story




Summit Studio Architects