How to Determine Building Height?
Mark Bischak, Architect
4 years ago
Featured Answer
Sort by:Oldest
Comments (22)
chispa
4 years agolast modified: 4 years agoRelated Discussions
Determining how much sun you have in winter.
Comments (4)Thanks! That is a good one! I found another one after my last post and you can print out the chart! Now that I have the info I can use my old homemade "invention" to determine the location. I mounted an old rifle scope on a camera tripod, with an angle finder attached to the top. I set the angle and look through the scope to see anything that is in the way! It works pretty good. Here is a link that might be useful: Sun Chart...See MoreHow is the height determined?
Comments (5)yep .. leaves only ... but boy can that vary ... i grow them .. you grow them ... and they come very close to the literature ... then you go to a premier growers place.. like van wade .... and he has them TWICE as big ... and he does fertilize ... and water .. water.. water ... so who grows them properly???? i think we do .. i guess its no different as between a normal human .. and some steroid freak .... ken...See MoreHow to determine how much to insure?
Comments (33)Sorry to hear about your trouble, Prettealady. Your story is more common than you know. I'm an insurance agent (since 1977) and it's very rare that I find condo/co-op policy that's written correctly. Most agents insure them like tenants policies, focusing on the personal property coverage (contents) and pay little or no attention to the dwelling or building limit, leaving most insureds gravely underinsured. Anyone paying (depending on area) less than $200 for condo insurance is likely underinsured. Your options are to complain to State Farm (not the agent), your State's insurance dept, and lastly, to sue. Agents carry E&O insurance that covers Errors & Omissions. I don't know all the facts, but on the surface, it appears your agent let you down. Good luck, Kevin...See Morehow to determine yardage for upholstering walls?
Comments (6)Thank you for all the great tips! It's an 18" V repeat and a 13 1/2" H repeat, so with that info I should definitely be able to figure it out. I mean with that info, a computer, graph paper, a cup of tea and quiet. I think it'll be my 2011 - 2013 project. Just this morning I got started on the end of my 2009 project (no, I am not joking): I removed the toilet (now sitting in the shower), baseboard and vinyl from the main floor bath. Later today (hopefully) an electrician is coming to "help" me install the radiant heat (I'll watch), and then Thursday and Friday mornings I'll be tiling!!! Do you know how excited I am to completely this project before the end of 2010? So that's why I aim l-o-w in terms of time-frame for wallpapering my bedroom. I mean, I'll either first put batting down and then the fabric, gimp, etc. or I'll have it made into wallpaper. Who remembers that sweetheart who installed the "beadboard" wallpaper on her ceiling a few years ago? I'm thinking of doing that as well. Just kidding! I'm thinking of *hiring* someone to do that! (vaulted ceiling) But I feel confident about the walls. Ignorance is bliss. Thank you! xo...See MoreMark Bischak, Architect
4 years agolast modified: 4 years agoA Fox
4 years agoMark Bischak, Architect
4 years agoDavid Cary
4 years agolast modified: 4 years agoJeffrey R. Grenz, General Contractor
4 years agolast modified: 4 years agoMark Bischak, Architect thanked Jeffrey R. Grenz, General ContractorMark Bischak, Architect
4 years agoMark Bischak, Architect
4 years ago
Related Stories

CONTRACTOR TIPSBuilding Permits: What to Know About Green Building and Energy Codes
In Part 4 of our series examining the residential permit process, we review typical green building and energy code requirements
Full Story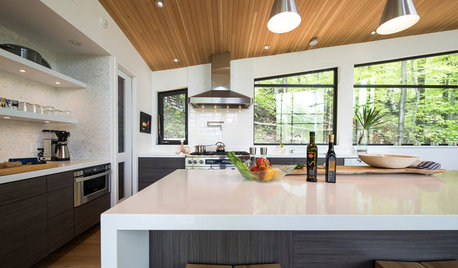
HOUZZ TOURSMy Houzz: Honoring the Past, Building for the Future in Ontario
A Canadian family’s ski chalet soars to new heights with a light-filled addition
Full Story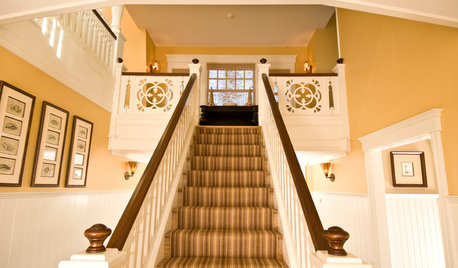
CONTRACTOR TIPSBuilding Permits: The Submittal Process
In part 2 of our series examining the building permit process, learn what to do and expect as you seek approval for your project
Full Story
CONTRACTOR TIPSBuilding Permits: The Inspection Process
In Part 5 of our series on home building permits, we explore typical inspection schedules for a variety of project types
Full Story
CONTEMPORARY HOMESHouzz Tour: The Height of Luxury in a Modern Glass House
Sleek materials, walls of glass and double-height rooms create a glamorous, light-filled home in north London
Full Story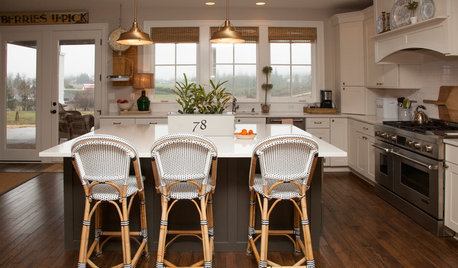
HOUZZ TOURSMy Houzz: A Country Home Built on Dreams and Determination
Meaningful antiques mix with new pieces in a family’s just-built house on a former strawberry farm in Oregon
Full Story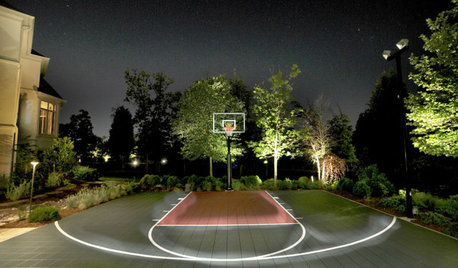
GARDENING AND LANDSCAPINGBe a Good Sport: Build a Backyard Basketball Court
With March Madness in the air, be the coolest parent ever or live out your own hoop dreams with a slammin' basketball court
Full Story
TASTEMAKERS3D Printing Takes Furnishings to New Heights at ICFF 2013
See how three-dimensional printing, laser cutting and other innovative technologies are changing the face of furnishings
Full Story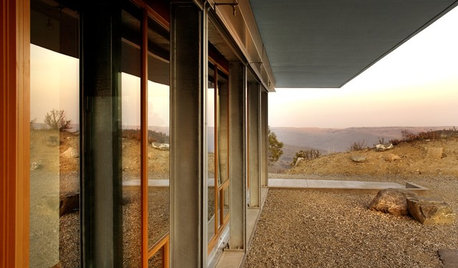
GREEN BUILDINGOff the Grid: Siting and Building to Conserve Energy
Look to low-tech solutions for big energy savings when you’re constructing a home
Full Story



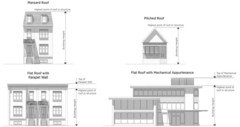


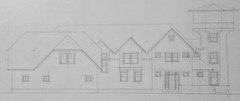





vsr61