Please check out my kitchen "skeleton"
ratdogheads z5b NH
9 years ago
Featured Answer
Sort by:Oldest
Comments (20)
sheloveslayouts
9 years agoRelated Discussions
Please check out my rose selections
Comments (15)The size stated by Chamblee's is very conservative for 'Mrs. Dudley Cross' based upon its growth in my garden. By listing it as 3'-6' x 3'-4', that would lead one to believe that it is possible for their specimen to only grow to 3' tall by 3' wide on the lower end of the range. In my experience, that is ridiculous. You would have to prune the crud out of it constantly to keep it that small and in doing so would ruin its natural beauty. My Mrs Dudley Cross is many years old, but I could probably keep it at 6' x 4' IF I pruned it fairly often. The plant would be happier being allowed to grow a little larger than that (after several years of course). It's a fantastic rose, you will love it I'm sure. Try not to crowd it, if you can. Randy...See MoreHave You Checked Out Your Dryer Lint Filter & Vent? Check Out My
Comments (20)Been there, done that...lint is such a HUGE annoyance to my life. We're in a 2nd floor condo where the dryer vent ducting goes to the roof through the attic over 20 feet and several elbows. My husband bought the condo years before we met, and the ducting was clogged after several years. At the time, he decided to disconnect the vent from the duct. The resulting moisture did some damage to the cabinetry (swelling of the particle board, even under layers of oil-based paint). Soon after we married, he decided we needed to fix the problem correctly. He went up into the attic and disassembled the ducting, brought it outside, and blew it out with his air compressor. I pushed some cleaning tool through it as well. We can't be doing this regularly! I mean preferably, never again! So, I had him put a filter -- a gallon paint strainer -- over the dryer vent where it connects to the machine. This clogs every month or so, we pull the machine out, disconnect the vent, clean the strainer, and put it back. This is still an annoying chore, but not the nightmare of dealing with the whole duct run. My husband had a cool idea, that what we need to do is sew a new, longer strainer that tapers to a skinny point, so that even when it clogs at the point, there can still be air flowing past the clogged strainer, and we should be able to go longer between cleanings. We got a new dryer last summer, and pulled the ducting out of the attic to clean it -- but it was already clean as a whistle. So, our secondary filter system has kept the duct run clean for 9 years. I found you can buy secondary lint traps with a door that opens to clean them out, but we don't have room to install the box in our laundry room, and I don't think it would work any better or be easier to clean than our homemade filter. When I redo the floor, I plan to put magic slider thingies under the dryer feet to make it easier to move in and out, plus I won't want to gouge my new floor. I have researched other solutions. People claim that solid metal vent will maintain better airflow than pleated, but I think it will still clog because we need 2 90-degree elbows to get it connected to the duct in the wall. And if it clogs, how do we pull out the machine with a non-stretching vent? If we could move the duct in the wall to match the dryer vent outlet, that would eliminate 2 elbows and would probably help... I also found you can install a secondary fan in the ducting near the exit, increasing the airspeed in long ducts so the lint won't clog. They cost $150-200, but if I never had to clean out the duct run or pull out the dryer to clean my makeshift secondary lint trap ever again, it would be well worth it. I also think that our ducting is leaky somewhere, because rooms on the other side of the wall (our master bath) get crusted with lint all the time. Finding and sealing those leaks would probably improve airspeed some, plus save me tons of work cleaning the lint all the time. I think the additional fan is the way to go. In 2 other areas where we replaced an ineffective low-cfm cheap fan with a high-cfm good one, like the hood over our cooktop, it made an amazing difference, night and day. Here is a link that might be useful: example of dryer duct fan...See MoreEclectic, Tuscan Kitchen........Need help check out my photos
Comments (25)Yes, my ceilings are 8 feet. I would have to leave off the glass part at the top. We are opeing up the wall which is where the penninsula will be, then a few feet out from the penninsula my ceilings raise to 16 feet in the living room with 2 skylights in the celing and lots of natural light. I really thought this would prevent the darks wood from becoming to heavy, also combining it with the lighter elemtns it helps brighten things up. I do want to put in handscraped hickory hardwood floors. This would be throughout the kitchen, dining room, and living room. I like the tile but I want the flow of having the floors all the same. I knew there would be people who don't like this kitchen. It's definitely not for eveyone, and I respect that. It makes a very strong statement. You can correct me on the eclectic if you like. I call that mixing the different elements, details, finishes, and embellishments. I do agree it's tuscan, antique looking. I am worried about using it in "my smaller space" That is why I posted here to get ideas. I appreciate all suggestions and all thoughts negative or positive. I do think not having enough space is a huge concern. One reason I thought this style would work is because we are opening this space up and removing a wall. Our living room is large. There are only two of us living here. Empty nesters. I can't see the expense of expanding. Not in this econmic climate and the area I live in. I was hoping by opening up the space it would give us a nice entertaining area. It is a load bearing wall so a support column is needed at the end of the penninsula. For this reason I really can't have an island. I am limited, I do have to be realistic. That's not always easy!...See Moreplease check out my revised layout
Comments (14)May I ask more questions? 1. How frequently do you think you'll be baking? I absolutely agree that you do not want to go on a two-island walkabout to place batter in the oven. So, I recommend that arrangement be reworked. Since baking usually involves intensive prep followed by long term oven time, during which you don't need to hover over the oven, I like out of the way baking centers (relatively speaking), and I like them to have an oven included. However, take care that the oven will not open into a major traffic area (see question below about where doorways lead). 2. I take it the areas that show up on either side of the hutch are doorways? Where do they lead? I ask because my kitchen is sized somewhat similarly to yours, but one side's opening is closer to the butler's pantry and dining room, while the other is closer to the breakfast room. What ends up happening, at least in my household, is that people who clear the table bring the dishes to the sink closest to the room where they ate. That means, if they ate in the breakfast room, they tend to put dirty dishes in the dishwasher in the island; and if they ate in the dining room, they tend to pile dishes in the big cleanup sink on the wall that backs up to the pantry, or into the dishwasher next to that. When I put the dishwasher in the island, next to the prep sink, I did it because I foresaw having dirty prep implements that would need to be washed, not because I accurately foresaw the traffic pattern from the breakfast room. However, "if it's convenient, they will come," so, I recommend a dishwasher near the prep sink, especially if that will be closer to one or more of your post meal traffic patterns. (The kids will be old enough to help one of these days.) Some would disagree, but I thought you'd want to hear all viewpoints. 3. I try to avoid any kitchen aisles less than 42" if more than one person could be in the kitchen. You'll have kids in there baking and prepping with you, eventually? Or hubby? Or caterer? Have you looked at the NKBA aisle guidelines? 4. I agree with everyone about not wanting to corner an island to use the three basic sink/prep/stove points. I only gave a cursory glance at above posts, so forgive me if I repeat others' suggestions. 5. The back-to-back seating arrangement is not conducive to social interaction. Too narrow an aisle, wrong orientation for conversation. Also, I prefer island seating to be at the distant end of an island, furthest away from the prep/cooking action. I believe that's the safest placement, for cook and kids/guests. If that would be too far away, I would consider reorienting the island or islands so that they are rectangular with long sides paralleling 36" sink wall. 6. It's going to be a wonderful space! I need to get back to chores. ;^(...See Moreratdogheads z5b NH
9 years agoJillius
9 years agolast modified: 9 years agodesertsteph
9 years agoJillius
9 years agolast modified: 9 years agoLavender Lass
9 years agojlc712
9 years agoratdogheads z5b NH
9 years ago
Related Stories
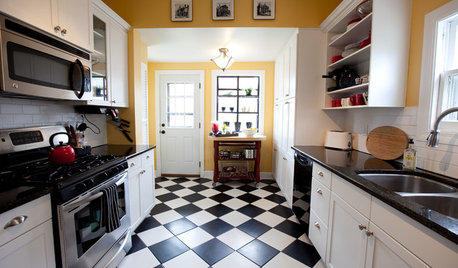
FLOORSChecks, Please! 13 Choices for Checkered Floors
Checkerboard Patterns Go From Casual to Ritzy, From Marble to Grass
Full Story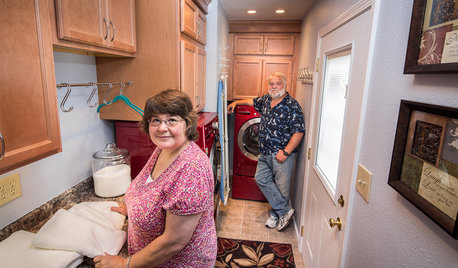
REMODELING GUIDESCheck Out Our Sweepstakes Winners' 2-Room Makeover
The laundry room's organization needed ironing out. The guest bath didn't make a splash. See the makeovers a Kentucky couple won
Full Story
REMODELING GUIDESFinish Your Remodel Right: 10 Tasks to Check Off
Nail down these key details to ensure that everything works properly and you’re all set for the future
Full Story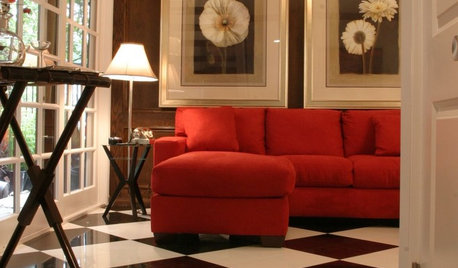
16 Ways to Check In to Checkered Patterns
Take the Pattern Up High, Down Low, and Everywhere In Between
Full Story
LIVING ROOMSCurtains, Please: See Our Contest Winner's Finished Dream Living Room
Check out the gorgeously designed and furnished new space now that the paint is dry and all the pieces are in place
Full Story
DECORATING GUIDESPlease Touch: Texture Makes Rooms Spring to Life
Great design stimulates all the senses, including touch. Check out these great uses of texture, then let your fingers do the walking
Full Story
HOME OFFICESQuiet, Please! How to Cut Noise Pollution at Home
Leaf blowers, trucks or noisy neighbors driving you berserk? These sound-reduction strategies can help you hush things up
Full Story
SUMMER GARDENINGHouzz Call: Please Show Us Your Summer Garden!
Share pictures of your home and yard this summer — we’d love to feature them in an upcoming story
Full Story
BATHROOM DESIGNUpload of the Day: A Mini Fridge in the Master Bathroom? Yes, Please!
Talk about convenience. Better yet, get it yourself after being inspired by this Texas bath
Full Story


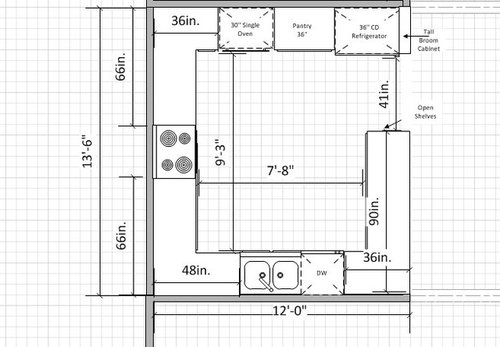
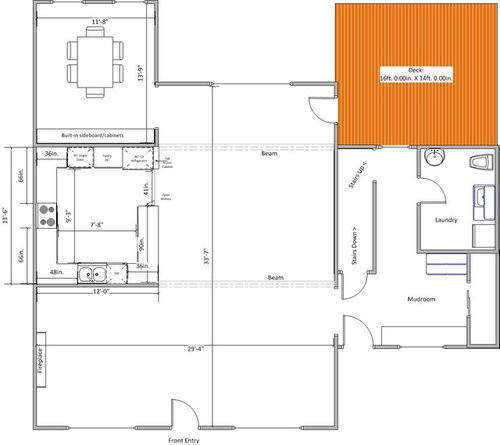
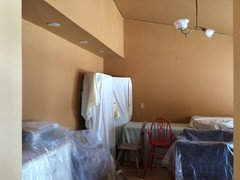
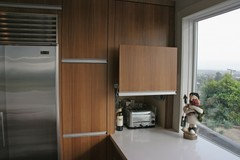
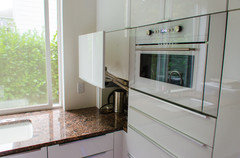
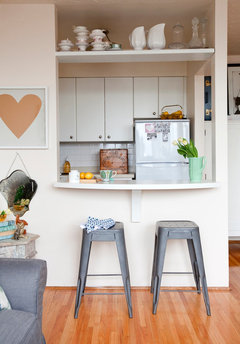


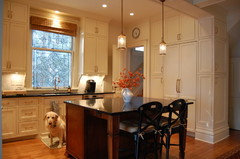

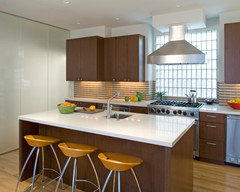
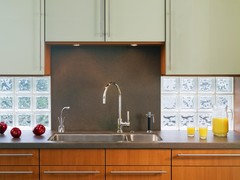

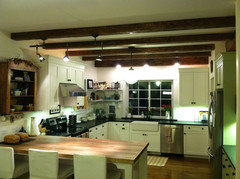

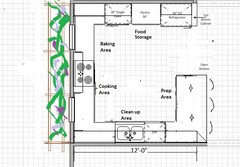


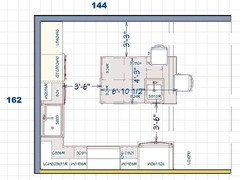





Buehl