please check out my revised layout
kateskouros
15 years ago
Related Stories
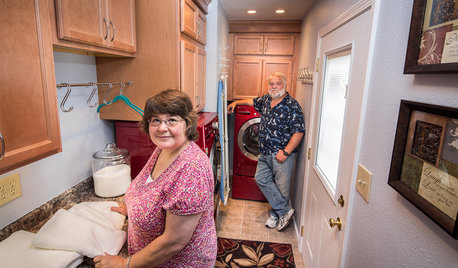
REMODELING GUIDESCheck Out Our Sweepstakes Winners' 2-Room Makeover
The laundry room's organization needed ironing out. The guest bath didn't make a splash. See the makeovers a Kentucky couple won
Full Story
BATHROOM DESIGNUpload of the Day: A Mini Fridge in the Master Bathroom? Yes, Please!
Talk about convenience. Better yet, get it yourself after being inspired by this Texas bath
Full Story
LIVING ROOMSLay Out Your Living Room: Floor Plan Ideas for Rooms Small to Large
Take the guesswork — and backbreaking experimenting — out of furniture arranging with these living room layout concepts
Full Story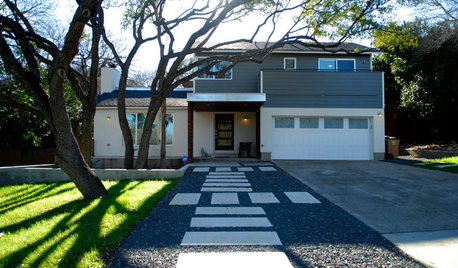
HOUZZ TOURSMy Houzz: Modern Sleekness and Serenity in Austin
Check out the before and after photos from inside and out to see a home's complete transformation in 10 months
Full Story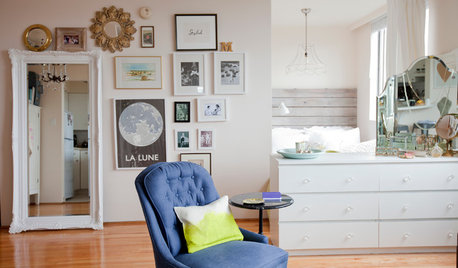
SMALL HOMESHouzz Tour: Living With Style (and Impermanence) in 450 Square Feet
Temporary digs don't have to mean mishmash furniture and drab decor. Just check out this Vancouver rental studio
Full Story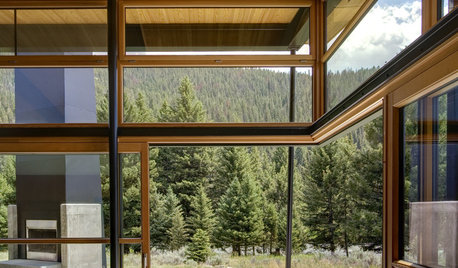
DECORATING GUIDES16 Great Ways to Use Living Room Corners
Are you wasting the space where your walls meet? Check out these cleverly occupied corners to decide
Full Story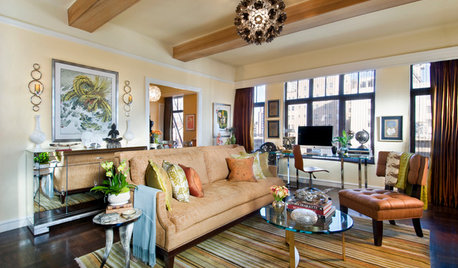
DECORATING GUIDESHouzz Tour: A Wealth of Style in 800 Square Feet
After a fire, a designer starts from scratch in another apartment. Check out her tricks for making a compact live-work space feel just right
Full Story
TINY HOUSESHouzz TV: Step Inside One Woman’s 140-Square-Foot Dream Home
You may have seen the story on Houzz — now check out the video tour of Vina Lustado’s warm and welcoming tiny house
Full Story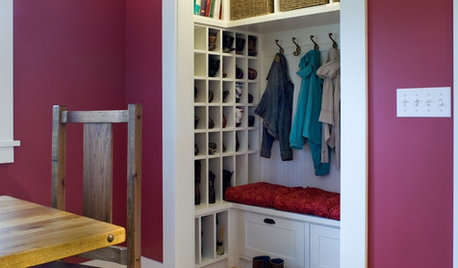
THE HARDWORKING HOMEHow to Tap Your Hall Closet’s Storage Potential
The Hardworking Home: Check out these design ideas for every space and budget
Full Story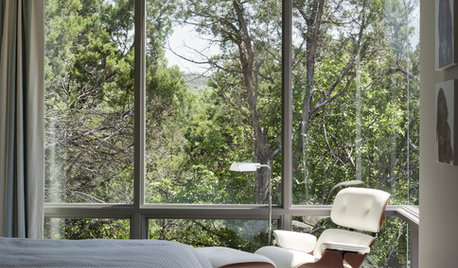
DECORATING GUIDESThe Art of the Window: Drapery Solutions for Difficult Types and Shapes
Stymied by how to hang draperies on a nonstandard window? Check out these tips for dressing 10 tricky window styles
Full Story



rhome410
rhome410
Related Discussions
Please check out my floor plans!
Q
Have You Checked Out Your Dryer Lint Filter & Vent? Check Out My
Q
Please check my tiny kitchen layout. ;)
Q
Revised Layout - please take a look and let me know your thoughts
Q
kateskourosOriginal Author
remodelfla
bmorepanic
amylovesbud
rmkitchen
malhgold
kateskourosOriginal Author
rmkitchen
farmhousebound
kitchendetective
kitchendetective
kitchendetective