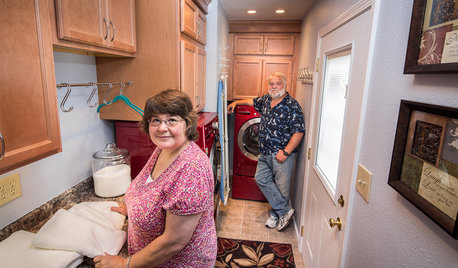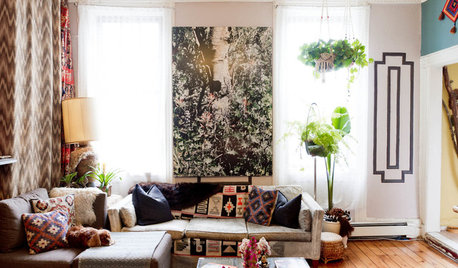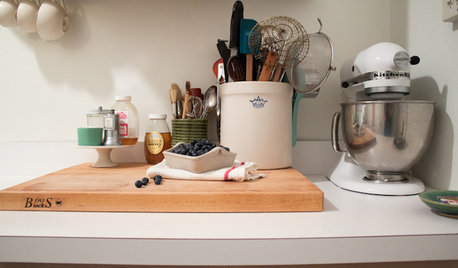Please check my tiny kitchen layout. ;)
Barbara
14 years ago
Related Stories

REMODELING GUIDESCheck Out Our Sweepstakes Winners' 2-Room Makeover
The laundry room's organization needed ironing out. The guest bath didn't make a splash. See the makeovers a Kentucky couple won
Full Story
HOUZZ TOURSMy Houzz: Check Out a 'Project Runway' Winner's Brooklyn Studio
Does success in clothing design translate to a fashionable apartment? See for yourself in Gretchen Jones' New York City rental
Full Story
REMODELING GUIDESFinish Your Remodel Right: 10 Tasks to Check Off
Nail down these key details to ensure that everything works properly and you’re all set for the future
Full Story
BATHROOM DESIGNUpload of the Day: A Mini Fridge in the Master Bathroom? Yes, Please!
Talk about convenience. Better yet, get it yourself after being inspired by this Texas bath
Full Story
KITCHEN DESIGNKitchen Layouts: Island or a Peninsula?
Attached to one wall, a peninsula is a great option for smaller kitchens
Full Story
KITCHEN DESIGNKitchen of the Week: Tiny, Fruitful New York Kitchen
Desserts and preserves emerge from just a sliver of counterspace and a stove in this New York food blogger's creatively used kitchen
Full Story
KITCHEN DESIGNKitchen of the Week: Barn Wood and a Better Layout in an 1800s Georgian
A detailed renovation creates a rustic and warm Pennsylvania kitchen with personality and great flow
Full Story
BATHROOM DESIGN9 Big Space-Saving Ideas for Tiny Bathrooms
Look to these layouts and features to fit everything you need in the bath without feeling crammed in
Full Story
TINY HOUSESHouzz TV: Step Inside One Woman’s 140-Square-Foot Dream Home
You may have seen the story on Houzz — now check out the video tour of Vina Lustado’s warm and welcoming tiny house
Full Story
SUMMER GARDENINGHouzz Call: Please Show Us Your Summer Garden!
Share pictures of your home and yard this summer — we’d love to feature them in an upcoming story
Full Story






rhome410
remodelfla
Related Discussions
I swear this is my very last layout for my tiny kitchen
Q
Which way to my kitchen from Indecisionsville? Layout check plea
Q
Save my marriage - tiny kitchen layout help needed!
Q
Check out my kitchen layout....please!
Q
BarbaraOriginal Author
remodelfla
BarbaraOriginal Author
rhome410
BarbaraOriginal Author
rhome410
holligator
remodelfla
rhome410
remodelfla
BarbaraOriginal Author
holligator
BarbaraOriginal Author
BarbaraOriginal Author
Buehl
Buehl
BarbaraOriginal Author
BarbaraOriginal Author
rhome410
Buehl
BarbaraOriginal Author
Buehl
BarbaraOriginal Author
bmorepanic
rubyfig
Buehl
rubyfig
BarbaraOriginal Author
remodelfla
jimandanne_mi
oilpainter