Guest room/ma bath/closet plans - what do you think?
rockybird
9 years ago
last modified: 9 years ago
Featured Answer
Sort by:Oldest
Comments (31)
rockybird
9 years agolast modified: 9 years agoRelated Discussions
What Do You Think of My Floor Plan?
Comments (35)We went through the limewash/paint issue too and decided to do the painted brick. Ours is a creamy/greige colors - cream in bright sun, a little more gray/greige in shade. Similar to the house you posted but ours is a bit lighter I think. We had the same issue with our ARB - wanted earth tones and european. I am not a european house person, for the reasons you state - we are pretty casual people with 3 boys and a big loud dog so I was afraid the more european interior would not be for me. Ours is really a georgian house, although we added a few french details like the chimney pots and flared rafter tails. When it was red brick , it was very georgian looking. Now that it is painted, it is less so, although our front porch is still georgian. We are doing copper gutters and darker shutters to give the outside some depth. We used Stoney Ground by Farrow and Ball, mixed by SW though, on the outside. It is a great color - doesn't photograph accurately but lovely in real life. We decided against lime wash for a couple of reasons. One, it can look blotchy. We looked at a Spitzmiller/Norris renovation on Habersham after it was lime washed and it was splotchy looking from the street. Also, it gets very splotchy when your irrigation runs or it rains. We were also a little concerned about the dreaded pink brick look that happens if you lime wash. If we would have lime washed, we would have used a browner brick to counteract that, and we would have done several coats (3 or more) of lime wash for an opaque look. This is a house my builder built of lime washed brick at Sea Island. It is a brown brick (Old Savannah by Cherokee). Here is a link that might be useful: Sea Island house...See MorePlan B, what do you think
Comments (18)palimpest - hmm, I can't get rid of the reach in closet, but I definitely agree that the hallway between is wasted space, not sure how to incorporate that space so DH is able to get into his closet?? Hmm, I can bump out the master bedroom wall more for more space, but I thought it did go over the closets downstairs? I thought the windows looked like they lined up, but maybe you are right. I think I want to keep the two story entry because it will make the space appear bigger when you enter the house, but I am willing to make it smaller if I can. dyno - Thank you. I will be getting a counter depth fridge. I think I will be moving the fridge to where he has the DW drawn. I may remove all the cabinets on the stair wall so my island has more breathing room. I am most excited about a big island than anything else! maybe I just have 3 stools and have one on either side and one on the end? As far as the master bath, my plan A has a very large master bath, I agree this one is tight but I would have to cut some of my walk in closet space to make it bigger and not sure I'm willing to do that :) I also can't give up my tub!!...See MoreFinal floor plan review (open floor plan) What do you think?
Comments (17)Thanks for all of the reviews. I will make sure to change the swing of the bathroom doors and will most likely make the pantry door a single outward swinging door. As for the family room, it's 18 x 18'2 including fireplace and built-ins. I'd like it a little bigger but we're tweaking an original plan and trying to only make minor changes to keep the costs down. I think since it's an open plan, I'm ok with the size. I've measured the size against our current family room and I've seen pictures of the family room in a built house and it seems large enough. lyfia, I hear what you're saying about the location of the laundry room but it doesn't really bother me. As for the front porch, I think it's 7' but that is the one last thing I have to confirm. I agree that 7' should be the minimum. Yes, we'll change the french doors to sliders. That works much better. gobruno, I hear what you're saying about the bedroom with the small dormer as the only source of natural light. Unfortunately, in order to keep the elevation the same, I don't think there's much we can do. I'm going to look at pictures of larger dormers to see if we want to make them larger. There are skylights in the playroom but I think we're going to add a large dormer instead. Thank you all for the reviews!...See MorePlans: what do you think? [bated breath]
Comments (12)Holy shmoly, lets see... Good points all. Nothing is particularly set in stone right now, so this is all good and workable. Let me give you a tour of the funhouse that is my head: emagineer: i like the idea of making the kitchen "U". It is short on counter space, and that would give a little more horizontal surface. I had put the sink on the south wall with a window above it (messy floor plans don't show that), but to make the top of the window even with the sliding door and still use a stock size window option, there would be no room for a backsplash, so i was thinking of moving the sink anyway. What you suggest may work out well. so, the shower area... i HATE cleaning showers, which was the impetus behind this design. I want the shower/bath area to be devoted to water and easy to clean, like with a hose and a long-handled scrub brush. I also wanted windows to let out steam and let in light. Glass blocks with mortar and an aluminum-framed vent window seemed a safe way to do this (the walls are actually insulated concrete forms, not wood, so i hope we're super safe), and the blocks will be sandblasted white glass, so it will just let in soft light. We'll have radiant floor heat, so it should stay toasty in there. The bathtub will actually be (my dream) a free-standing ofuro (deep wooden soaking tub) and i was figuring on using that spigot for a hose attachment (i am laughing at myself right now. i sound a little strange, don't i?) I put the shower room in the corner for the plumbing and the surrounding outer walls. The door into it will be like a glass shower door. The room next to it is for changing/towels/primping. If i moved it, it would be closer to the bedroom, but, well, i have this vision stuck in my head... And the separate toilet means both can be used at the same time. The toilet is pretty close to the bedroom door right now, so i think it's convenient enough. I have thought of reversing the toilet with the laundry so it could have a window, but we need to vent the dryer... I can put any window anywhere i want right now, so that's the most flexible part of all. whew! okay... rachelrachel: Well, if we made the loft a bedroom, we'd have to put in a dormer egress window, and that would add a bit to costs. Also, the vision we had was of a very open area upstairs, and bedroom walls would block things up. My husband likes (check that, LOVES) to hunt, and we've got some mounts and antlers he'd like to have up, so we're hoping the openness will allow them to be displayed, but not "in your face". Perhaps if we need to, it can be converted into a bedroom in the future, but for now, we see it as a place to read and nap. we've talked about prepping the work room floor for potential bedroom walls... perhaps some playing around with the toilet location and door and laundry and all would lend the floor plan to this a little better. We're already planning for a stackable washer/dryer. i don't really want the toilet to be right at the foot of the stairs, though, and as i was writing about earlier, i have a vision of the shower and changing room that would be hard to get rid of... do you know what i mean? Thank you for your comments! This is just the thing to stir up the pot. Keep them coming!!!...See Morepalimpsest
9 years agorockybird
9 years agolast modified: 9 years agojlc712
9 years agojlc712
9 years agorockybird
9 years agorockybird
9 years agoAnnie Deighnaugh
9 years agoOutsidePlaying
9 years agopalimpsest
9 years agopalimpsest
9 years agolast modified: 9 years agorockybird
9 years agoanrol
9 years agopalimpsest
9 years agorockybird
9 years agolast modified: 9 years agodesertsteph
9 years agorockybird
9 years agorockybird
9 years agorobo (z6a)
9 years agolast modified: 9 years agoLE
9 years agoanrol
9 years agoAnnie Deighnaugh
9 years agorockybird
9 years agorobo (z6a)
9 years agorockybird
9 years agolast modified: 9 years agorobo (z6a)
9 years agolast modified: 9 years agorockybird
9 years agorobo (z6a)
9 years agolast modified: 9 years agorockybird
9 years agorobo (z6a)
9 years ago
Related Stories

BATHROOM WORKBOOKStandard Fixture Dimensions and Measurements for a Primary Bath
Create a luxe bathroom that functions well with these key measurements and layout tips
Full Story
HOUZZ TOURSHouzz Tour: Visit a Forward Thinking Family Complex
Four planned structures on a double lot smartly make room for the whole family or future renters
Full Story
MODERN ARCHITECTUREBuilding on a Budget? Think ‘Unfitted’
Prefab buildings and commercial fittings help cut the cost of housing and give you a space that’s more flexible
Full Story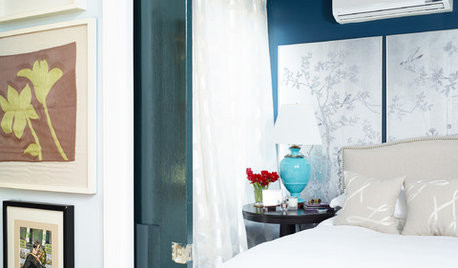
BEDROOMS11 Things You Didn’t Think You Could Fit Into a Small Bedroom
Clever designers have found ways to fit storage, murals and even chandeliers into these tight sleeping spaces
Full Story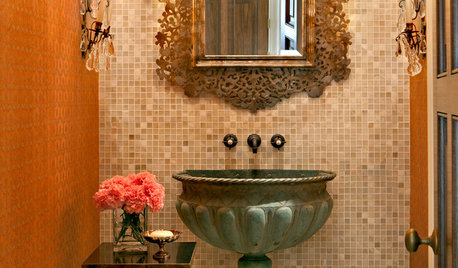
DECORATING GUIDESFor Your Next Sink, Think Unique
Any kind of vessel can do the trick — from buckets to barrels, outsized shells to old-fashioned washers
Full Story
SMALL SPACESDownsizing Help: Think ‘Double Duty’ for Small Spaces
Put your rooms and furnishings to work in multiple ways to get the most out of your downsized spaces
Full Story
LAUNDRY ROOMS7-Day Plan: Get a Spotless, Beautifully Organized Laundry Room
Get your laundry area in shape to make washday more pleasant and convenient
Full Story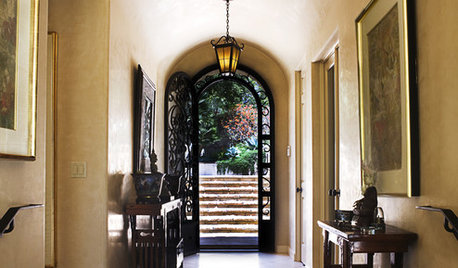
ARCHITECTUREThink Like an Architect: How to Work With a Design Wish List
Build the home of your dreams by learning how to best communicate your vision to your architect
Full Story
BATHROOM DESIGNHouse Planning: 6 Elements of a Pretty Powder Room
How to Go Whole-Hog When Designing Your Half-Bath
Full Story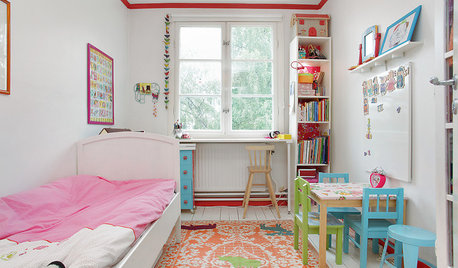
LIFEStop the Toy Takeover by Changing the Way You Think
Make over your approach and get gift givers onboard with your decluttering efforts by providing meaningful toy alternatives
Full Story


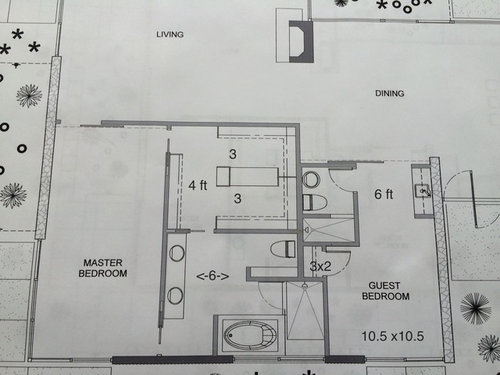
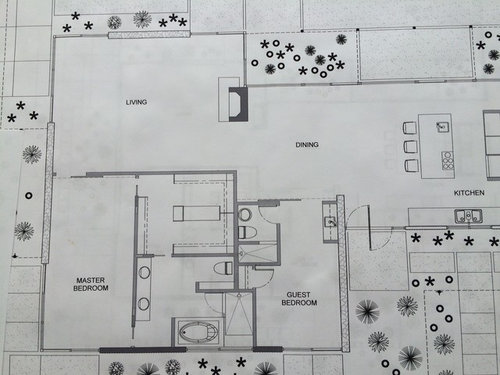
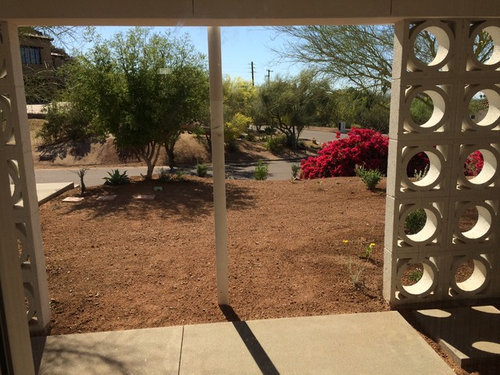
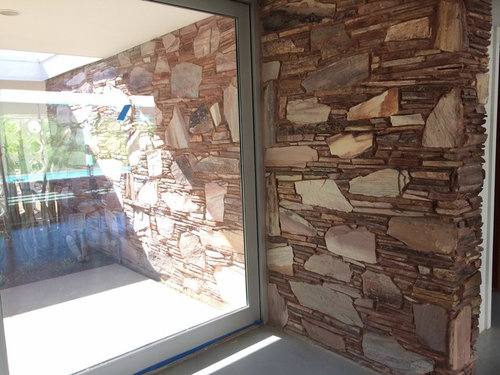
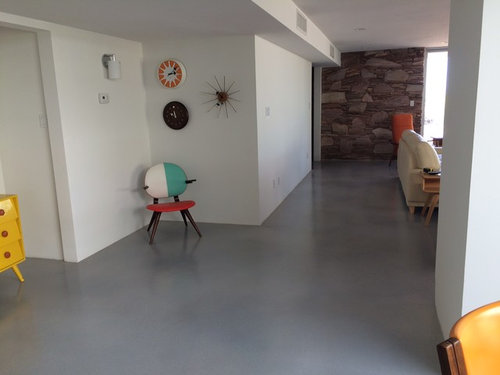
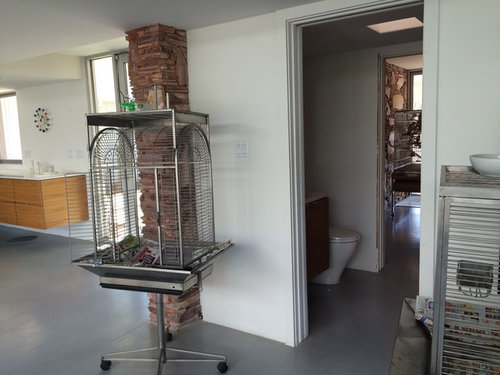
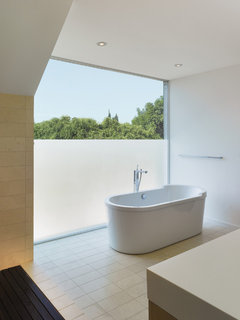
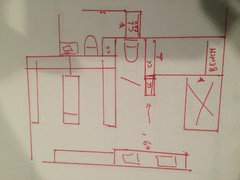
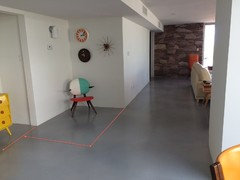
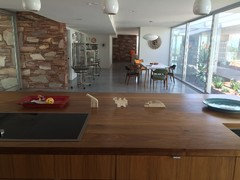
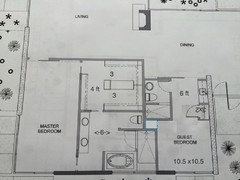
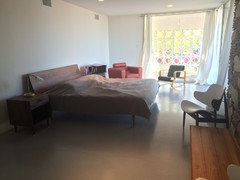
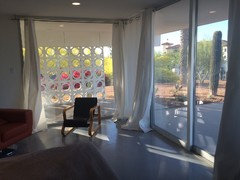
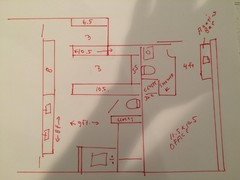
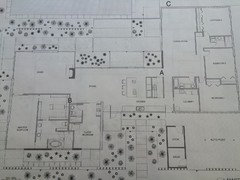
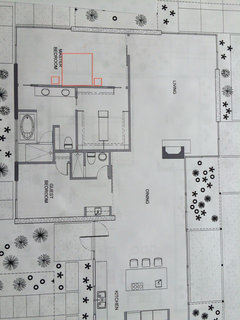
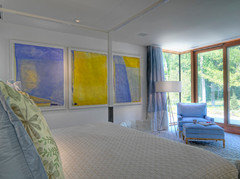



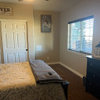
emmarene9