Plans: what do you think? [bated breath]
questioner
16 years ago
Related Stories
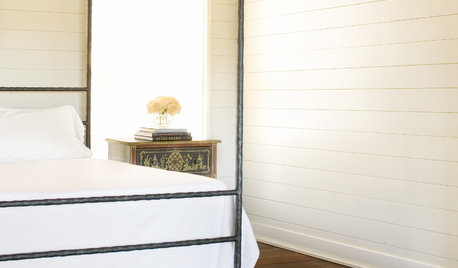
MORE ROOMSReclaim Room to Breathe
Take back the down time you deserve by disconnecting and paying attention to small pleasures in unexpected areas of your home
Full Story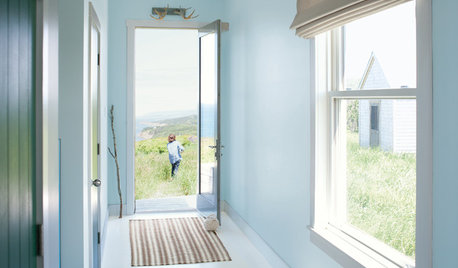
COLORBenjamin Moore Floats Breath of Fresh Air as Its Color of 2014
Touted as a new neutral, this baby blue can stand on its own or support bolder colors. Here's how to use it
Full Story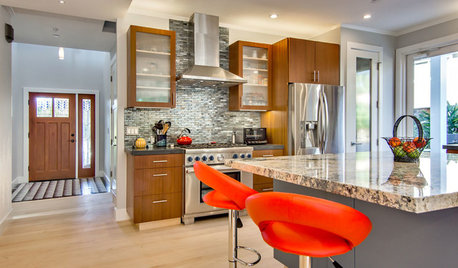
KITCHEN DESIGNKitchen of the Week: Breathing Room for a California Family
Wide-open walkways and generous storage give a couple who love to host all the kitchen space they need
Full Story
BATHROOM DESIGNRoom of the Day: New Layout, More Light Let Master Bathroom Breathe
A clever rearrangement, a new skylight and some borrowed space make all the difference in this room
Full Story
COFFEE WITH AN ARCHITECTTake a Breath, Relax — It's Just Design
Some prescriptions for some perspective, by an architect who has a hard time letting go
Full Story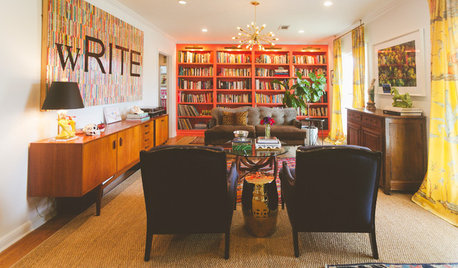
HOUZZ TOURSMy Houzz: Austin Family Breathes New Life Into an Old Bungalow
Homeowners brighten up their 1948 fixer-upper with new floors, marble countertops and so much more
Full Story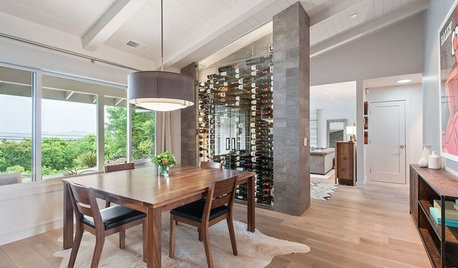
CONTEMPORARY HOMESHouzz Tour: A Creative Couple Let a Wine Country Home Breathe
Dark rooms get opened and updated, while a neutral color palette helps a range of textures stand out
Full Story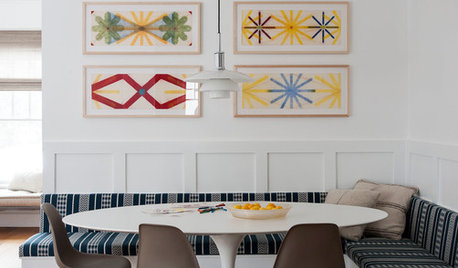
HOUZZ TOURSHouzz Tour: Breathing Easy in the New York Suburbs
Low-chemical furnishings make a family home easy on the nose, while transitional style makes it easy on the eyes
Full Story
FOLIAGEGreat Design Plant: Golden Breath of Heaven
Aromatic foliage as soft as an angel's wing makes this plant a blessing in any garden, but it's the vivid chartreuse color that's divine
Full Story
BATHROOM WORKBOOKStandard Fixture Dimensions and Measurements for a Primary Bath
Create a luxe bathroom that functions well with these key measurements and layout tips
Full StoryMore Discussions




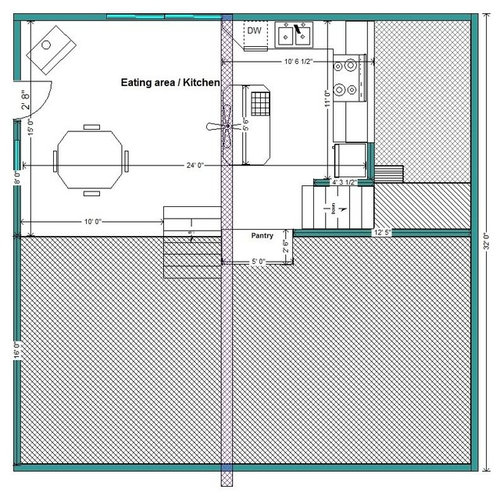
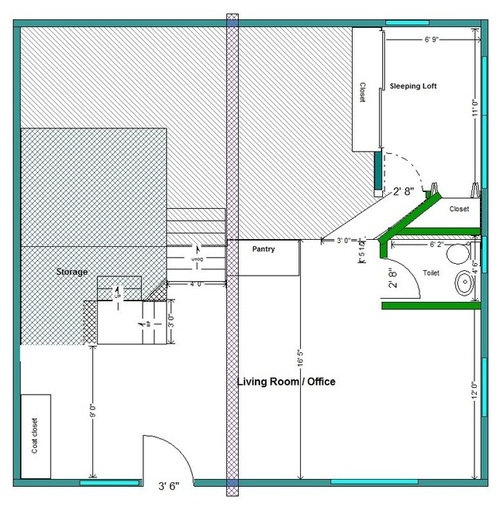


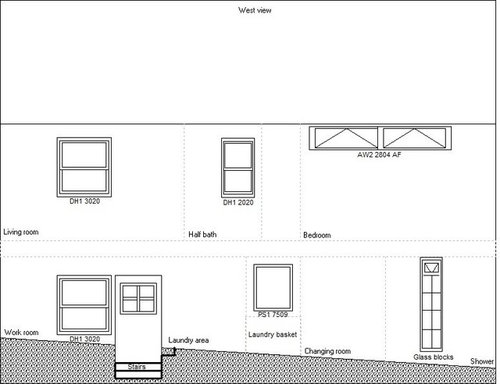

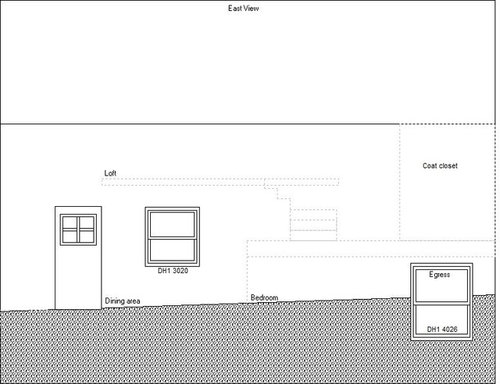

lucy
questionerOriginal Author
Related Discussions
Plans back from architect...what do you think?
Q
kitchen Reno plans, what do you think?
Q
What do you think of these floor plans?
Q
What do you think of our kitchen plan? (About to sign off on design)
Q
emagineer
rachelrachel
questionerOriginal Author
emagineer
lara_jane
questionerOriginal Author
beach_rose
peegee
peegee
questionerOriginal Author