Family Room - Tiling the Fireplace
oldbat2be
9 years ago
Featured Answer
Sort by:Oldest
Comments (39)
oldbat2be
9 years agolast modified: 9 years agojlc712
9 years agoRelated Discussions
narrow family room with fireplace
Comments (7)I will try to see the layout numbers but this picture is very small print. One thing you have to consider, is "walkways" which take 3' min of space. So, you will have to select furniture sizing very carefully. How many people do you want to have seating every day? So, it is a tight space really. Probably need to look for "condo/apartment" size furniture. It looks like the room is approx. 15' wide and 17' long not counting walkways. So the width is really 11-12', so no huge sofas or sectionals will work especially with a fireplace. Is the TV in the best place? Could it go on the opposite wall? Might improve walkway situation?...See MoreFireplace redo in family room
Comments (18)Consider using a visualizer tool on a tile site to see what you may like. It's surprising how changing grout colors and layout makes a difference on the same tile. Arizona tile has a couple of fireplace walls in OTHER: https://justimagine.arizonatile.com/Default.aspx?_ga=2.123517643.1534067370.1583191193-1816866876.1583191193#/type/residential Tilebar allows you to upload your own photo: https://tilebar.com/features/roomvo I think a dark patterned tile could tie the fireplace surround to the TV without being too weighty,. Black and white might be too stark, but maybe deep dark blue or a charcoal that could read as dark blue since you have blue in the room. There was a Houzz article today about all the new blue tile tones. https://tilebar.com/paige-antracite-10-hexagon-matte-cement-look-porcelain-tile.html https://www.flooranddecor.com/porcelain-tile/marbella-polished-porcelain-mosaic-100609148.html https://tilebar.com/diesel-camp-blue-rock-4x12-ceramic-tile.html https://tilebar.com/angela-harris-inspira-oxide-12x24-porcelain-tile.html...See MoreHelp With Fireplace Wall in Family Room
Comments (2)I'm not sure what stretching the offset fireplace across the wall accomplishes. And tile doesn't seem like the correct material to use either. Why not keep the brick and paint it white and then build in shelves to the side in the same color? Doesn't have to be arched....See MoreFamily Room Fireplace - TV over fireplace or put in media center?
Comments (9)Another consideration is convenient seating directed toward tv viewing..close enough ..and with tv mounted low enough to view without having to lay “back” and lookup...to view...sometimes a challenge in a big...tall room...never mind when there are multiple windows allowing a lot of sun shining in your eyes for daytime viewing...See Moreoldbat2be
9 years agoblfenton
9 years agopalimpsest
9 years agojakabedy
9 years agojlc712
9 years agoLars
9 years agoNothing Left to Say
9 years agojoaniepoanie
9 years agopalimpsest
9 years agooldbat2be
9 years agok9arlene
9 years agoKippy
9 years agojlc712
9 years agopalimpsest
9 years agojlc712
9 years agoGooster
9 years agoUser
9 years agoKippy
9 years agoFori
9 years agooldbat2be
9 years agok9arlene
9 years agoGooster
9 years agolast modified: 9 years agopalimpsest
9 years agoKippy
9 years agooldbat2be
9 years agopalimpsest
9 years agorobo (z6a)
9 years agorobo (z6a)
9 years agolast modified: 9 years agok9arlene
9 years agok9arlene
9 years agopalimpsest
9 years agorobo (z6a)
9 years agoGooster
9 years agosteph_132
9 years agoUser
9 years ago
Related Stories
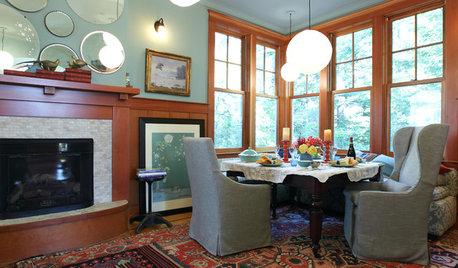
DINING ROOMSMy Houzz: From Underused Dining Room to Family Hangout
Even a fireplace didn’t help this dining room’s popularity, until an interior designer stepped in
Full Story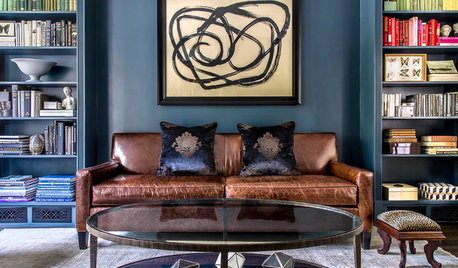
MORE ROOMSDeep Color Soothes in a Favorite Reading Room
A wood-burning fireplace, beloved collections and comfortable seating make this library a family favorite
Full Story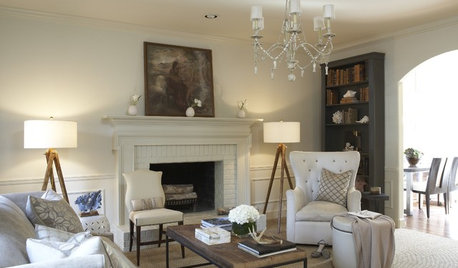
REMODELING GUIDESSurround Your Fireplace With Tile, Brick or Stone
Freshen up your fireplace with a crisp, colorful or dramatic new look
Full Story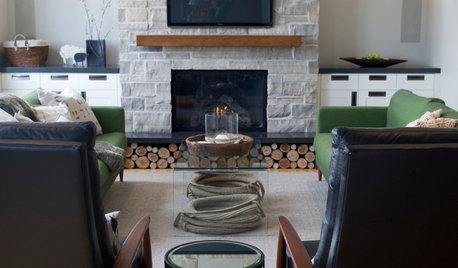
ROOM OF THE DAYRoom of the Day: A New Family Room’s Natural Connection
Stone and wood plus earthy colors link a family room to its woodsy site and create a comfy gathering spot
Full Story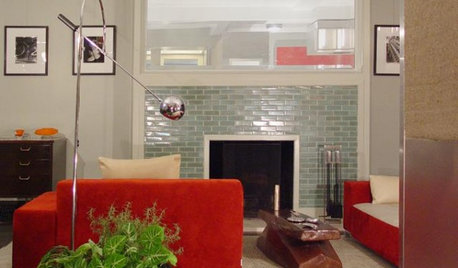
REMODELING GUIDESDesign Details: Tiled Fireplace Surrounds
Give the Hearth a Beautiful Finish With Colorful Glass, Ceramic or Classic Stone Tile
Full Story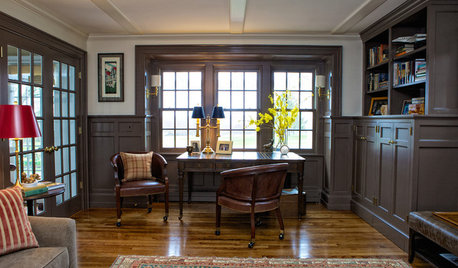
HOME OFFICESRoom of the Day: Stately Study Includes a Cozy Family Space
A new fireplace, windows, millwork and furniture make this room hard to leave
Full Story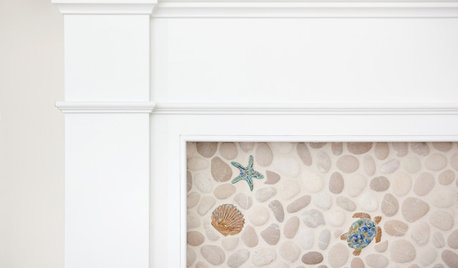
TILEDouble Take: Is That a Little Blue Crab Crawling up the Fireplace?
Handmade local accent tiles bring sea critter personality to this coastal Cape Cod living room
Full Story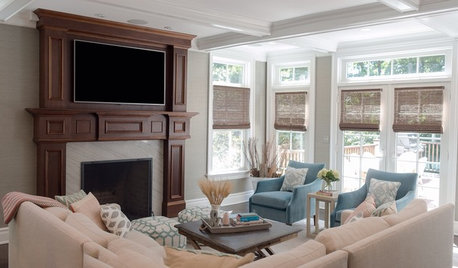
DECORATING GUIDESRoom of the Day: Adding Comfort and Style to a New Jersey Family Room
Layers of natural textures and pops of color help create a welcoming and cozy space for a couple and their baby
Full Story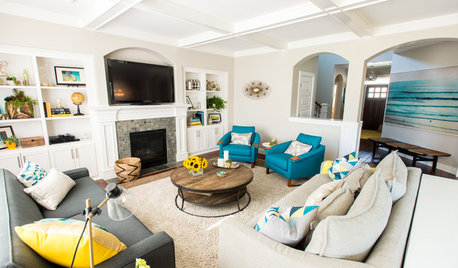
ROOM OF THE DAYRoom of the Day: Contrasts Catch the Eye in a Beachy Family Room
Rough jute and soft shag, eye-popping turquoise amid neutrals ... this room’s pairings make each element stand out
Full Story


















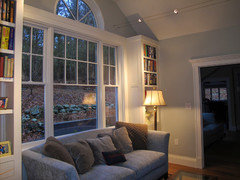
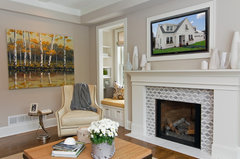
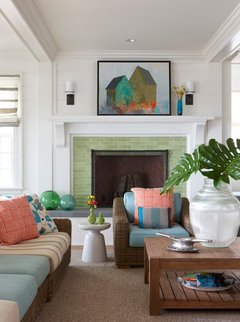


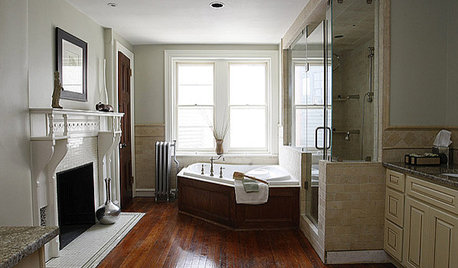

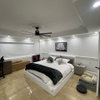



Mags438