Exactly where Should I Put that Little Table?
Carrie B
9 years ago
last modified: 9 years ago
Featured Answer
Sort by:Oldest
Comments (44)
rebunky
9 years agolast modified: 9 years agoCarrie B
9 years agoRelated Discussions
Where should I put the BBQ in my backyard?
Comments (0)I want to have a BBQ area in the patio I am planning on installing in my backyard and I'm trying to decide where to put it. The main issue is that the house is a long rectangle with a little bit of an 'L' and the prevailing winds blow from the west, through the backyard and toward the house. I'm worried that the smoke from the BBQ will be blown right into the house or be trapped against the house and choke the patio, I want to have a large pergola against the house because the area gets a lot of sun, would that hold in more smoke? I was thinking of offsetting the BBQ area so that it sat where the little shed is now - west of the addition instead of the patio. But we might add a second story onto the addition and garage to give the house a larger master bed/bathroom, it will have a small deck facing west and the BBQ would be right in front of it. Would that be unpleasantly smokey? How far away should the BBQ be to minimize smokiness in and around the house? I saw one thing that said 10', but I think with our particular situation it would have to be more because I want the pergola to extend (ideally) 20' from the house, so how far from the pergola should the BBQ be? 10 more feet? That would be 30' from the kitchen door, is that too far? Would farther be terrible? Because I want to design a section of patio just for the BBQ to be in I want to be sure to get this right the first time. Here is the area where I want to have the patio, pergola and BBQ. I would like the pergola to be as wide as the current extended section of roof and to be as long as the addition, so that whole rectangle will be shady and nice. I'm not sure if that is possible, but it is what I would like most. I'm thinking the spot where the little shed is now might be a good BBQ place but I'm not sure if it's too close or too far. The exposed dirt at the bottom of the pic is where the septic tank and grey water systems are, so we can't have the patio extend into that area, it has to be between the addition and the little path that goes out into the back....See MoreWhere should I put my hummingbird feeder(s)?
Comments (0)How Many Feeders and Where Should I Put Them? Put out as many feeders as you are willing and, most importantly, are able to maintain. (It is even better if you also garden for hummingbirds.) Having more feeders/plants may help lessen the competition amongst hummingbirds, especially if the feeders are hung out of sight from one another (and the gardens are well-spaced). You may want to check this by thinking like a hummingbird... You may not be able to see both feeders from inside your house, but a highly territorial hummingbird will find the perch outside that overlooks both! Experiment with feeder locations; once a hummingbird has discovered that a feeder is a reliable source of food, it will remember exactly where that feeder is. Go ahead and hang a feeder right up close to your house or even on a window. (Just be aware of the potential for window collisions on unprotected, reflective glass and with screened porches and other large screened-in structures.) Hummingbirds are rather fearless, and don't mind being observed close at hand if you don't make any sudden moves. Note: The sugar solution in feeders in full sun may spoil more rapidly than that which is in shaded feeders. Feeder and Feeding Facts ALG and GARDEN WEB. Please reference these sources if you use the above information as presented here in any form or media other than for personal, individual use....See MoreWhat furniture should I put / where do I put it in this room?
Comments (10)The first thing that strikes me is that your curtain rod is too short which is why you have to push the curtains to the side which kills the vibe in this room. Get longer rods and linen-type curtains that are fairly similar to the wall color which will give the room warmth without looking busy. Please make sure that your area rug is as large as possible because that will make this room look fabulous. Little bitty rugs do not. I would choose an Oriental rug in warm colors because it will hide little accidents, at least until you can address them. I would definitely get a sofa, so great for cuddling with your husband and kids. I would place it in front of the window for good lighting for reading but also because it gives you the best sight lines into other areas of your home. Instead of a coffee table consider a large ottoman with a lid so that you have plenty of storage space. Please don't buy a brown or black leather couch. They look dated and are so difficult to decorate around. Try beige or caramel, with two chairs in contrasting colors, perhaps a nice blue or green, colors that will be in the carpet hopefully. You can also use the carpet colors to choose pillows for your soft furniture. Find some nice pictures to put on the walls, a large green plant, a bookcase or two (books are a must in a room) and side tables for lamps. By now your room will look gorgeous and be pretty well furnished and, most important of all, will be comfortable and fun to be in....See MoreWhere should I put my makeup vanity
Comments (7)You could have good lighting in a closet if it was large enough and you installed the lighting. I recently remodeled and decided to have a sit down area instead of one of my sinks. Previously I had an old fashioned type of vanity in my bedroom. My bathroom has no windows but is extremely well lit and my vanity area has specific lighting mounted on the wall mirror as well as my lit magnifying makeup mirror. If one is worried about making up in "natural light" there are actually table mirrors which can be adjusted to simulate various lighting situations including daytime/natural....See MoreCarrie B
9 years agooasisowner
9 years agoCarrie B
9 years agoCarrie B
9 years agolast modified: 9 years agorebunky
9 years agojlc712
9 years agorebunky
9 years agolisa_a
9 years agoCarrie B
9 years agoCarrie B
9 years agoinfinitylounge
9 years agofunkycamper
9 years agoJillius
9 years agoJillius
9 years agoCarrie B
9 years agolast modified: 9 years agoNHBabs z4b-5a NH
9 years agoCarrie B
9 years agoJillius
9 years agosmalloldhouse_gw
9 years agorebunky
9 years agolast modified: 9 years agoCarrie B
9 years agoCarrie B
9 years agolast modified: 9 years agorebunky
9 years agoCarrie B
9 years agolast modified: 9 years agoCarrie B
9 years agotexaspenny
9 years agotexasgal47
9 years agofunkycamper
9 years agoCarrie B
9 years agofunkycamper
9 years agoLavender Lass
9 years agolast modified: 9 years agoCarrie B
9 years agoLavender Lass
9 years agolast modified: 9 years agosena01
9 years agoCarrie B
9 years agosena01
9 years agolast modified: 9 years agoCarrie B
9 years agotexasgal47
9 years agoCarrie B
9 years agoLavender Lass
9 years agolast modified: 9 years agoCarrie B
9 years ago
Related Stories

THE HARDWORKING HOMEWhere to Put the Laundry Room
The Hardworking Home: We weigh the pros and cons of washing your clothes in the basement, kitchen, bathroom and more
Full Story
KITCHEN DESIGNWhere Should You Put the Kitchen Sink?
Facing a window or your guests? In a corner or near the dishwasher? Here’s how to find the right location for your sink
Full Story
HOME TECHDesign Dilemma: Where to Put the Flat-Screen TV?
TV Placement: How to Get the Focus Off Your Technology and Back On Design
Full Story
MORE ROOMSTech in Design: Where to Put Your Flat-Screen TV
Popcorn, please: Enjoy all the new shows with a TV in the best place for viewing
Full Story
SMALL SPACESDownsizing Help: Where to Put Your Overnight Guests
Lack of space needn’t mean lack of visitors, thanks to sleep sofas, trundle beds and imaginative sleeping options
Full Story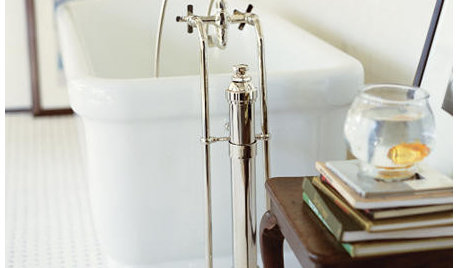
BATHROOM DESIGNWhere to Put Your Freestanding-Bathtub Necessities
Every Freestanding Tub Needs a Spot for Your Novel, Phone or Rubber Ducky
Full Story
BATHROOM DESIGNBath Remodeling: So, Where to Put the Toilet?
There's a lot to consider: paneling, baseboards, shower door. Before you install the toilet, get situated with these tips
Full Story
REMODELING GUIDESWhere to Splurge, Where to Save in Your Remodel
Learn how to balance your budget and set priorities to get the home features you want with the least compromise
Full Story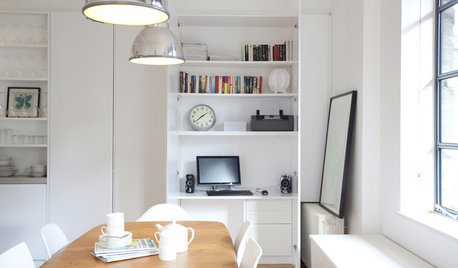
HOME OFFICESA Nice Little Desk Just Where You Want One
Do you have a desk area hiding in plain sight? These stylish work perches give rooms extra purpose
Full StorySponsored
Central Ohio's Trusted Home Remodeler Specializing in Kitchens & Baths



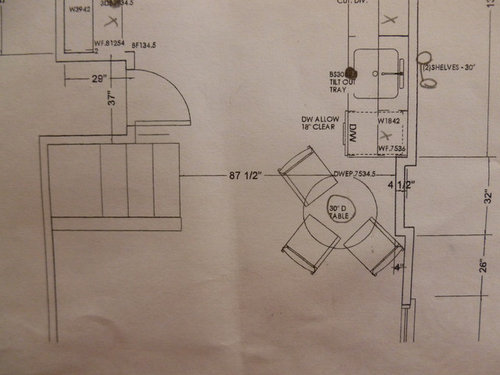
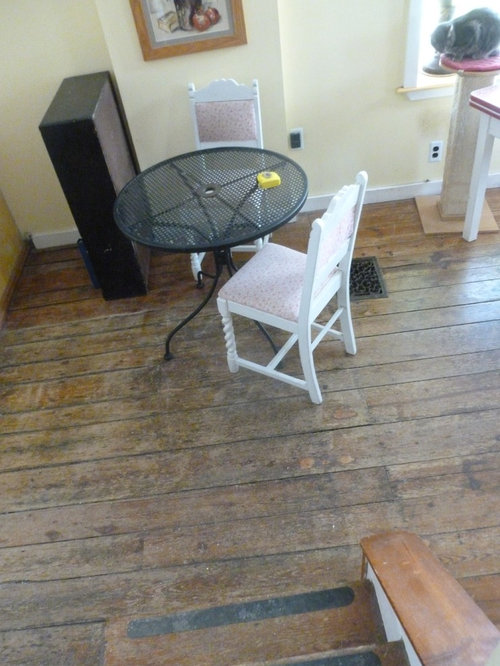
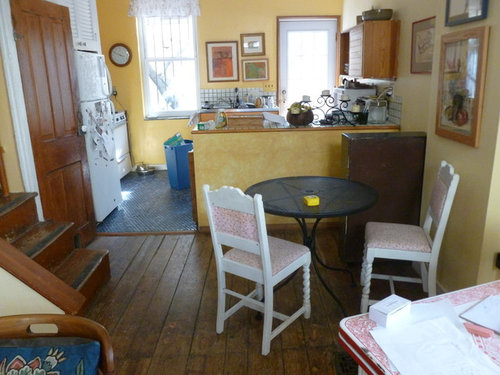
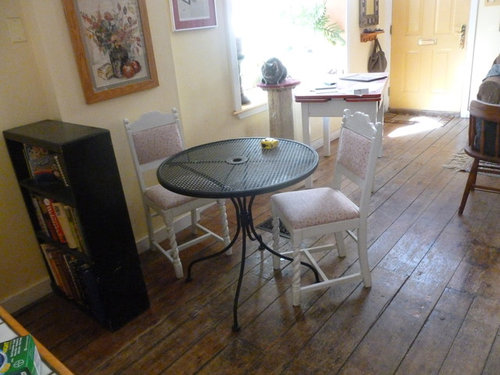

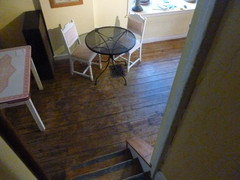
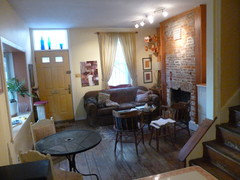


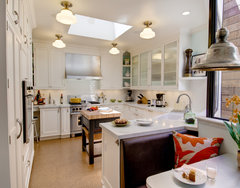
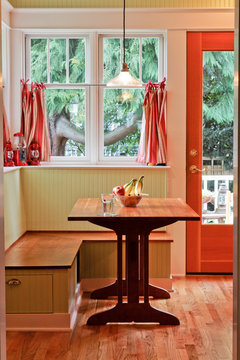
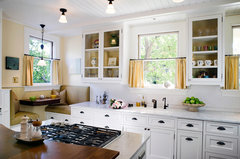


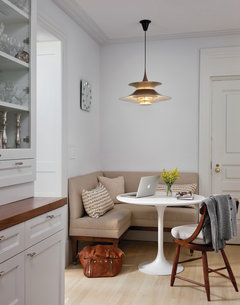
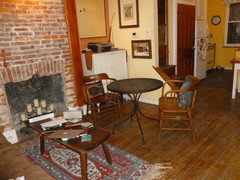

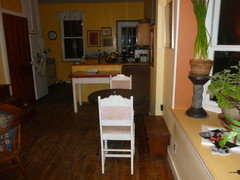
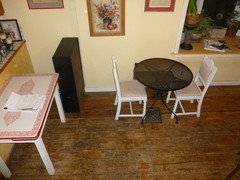



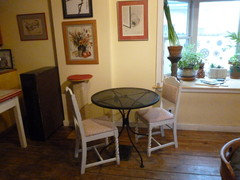
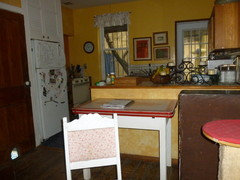

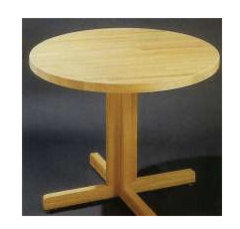

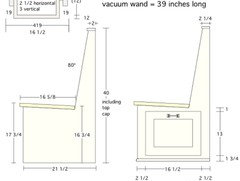

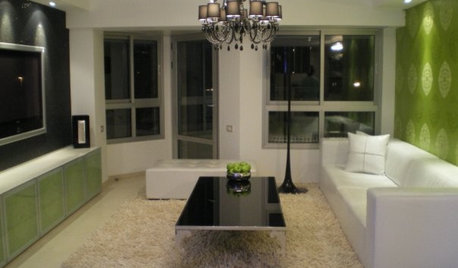


lisa_a