More Layout Help, Please
9 years ago
Featured Answer
Sort by:Oldest
Comments (27)
- 9 years ago
- 9 years ago
Related Discussions
Calling all layout experts!!! PLEASE help with 2nd floor layout
Comments (8)Mjlb: Yes! One bath could be accessible from hall. If you have ideas, I would love to hear them. I should have added I planned to eliminate entrance to Master closet from hall anyways. That's just weird to begin with. I really want my daughter (who will be the oldest child) to have her own bath, which is why I wanted to do the en-suite baths. In regards to thinking in 3D, trust me, I have....or trying to anyways. I have a program I use (not a professional but it helps with the visualization.) The bumping out is actually creating a larger family room below, which is why I want to do it, not just to create a larger Master. Plan has two fireplaces. Both are listed as optional, so I have so wiggle room there as well. This is a stock plan, Unfortunately a truly custom plan is not in the budget. I love so many aspects of this plan, especially the exterior....See MoreFinally starting! Help me a bit more with my layout, please.
Comments (7)That's a great idea, Rhome410 and Buehl! Now that I see it, though, I'm sure I'm going to have to go with the finished end panel. I knew a wall would take more room, but didn't really *know* it until I saw it, if you know what I mean. I'm still thinking about switching the dishwasher and sink. As I mentioned, I have a wall of three windows, each 18" wide, with molding on the sides and in between. The more I think of it, the more I know I'll be unhappy if the sink isn't centered under one of those windows, as it will feel haphazard to me. I really want it to be centered under the center window, but that reduces the prep space and it means I need a 5-6" spacer to the right of the sink. I know I could use the space for a pullout, but I'd much rather have real cabinet space. I think I'll end up centering the sink under the left window, even though it means the dishwasher will have to stay where I have it on the plan I posted. I have the Fisher & Paykel dishdrawers, so I'll just do what I do now - take some dishes from the dishwasher, push the dishwasher in, and put the dishes away. It doesn't seem like a big deal to me. Fori, I did think about switching the oven cabinet and the fridge. I think I've decided against it because I feel like I need landing space on a counter for the oven more than the fridge, especially if people are sitting at the table when something hot comes out of the oven. The table won't be centered in the room. It will be pushed more towards the cooktop side. I'm hoping that will encourage people not to walk through my cooking area, and will leave a wider aisle for the oven and fridge. I don't care about the cooktop side. I'm the only one who cooks and the only one who will regularly sit on that side. Plus, there's only 30" between my range and the table now, and it's never been a problem. It's really hard trying to balance function and aesthetics. I'm not sure I'm getting the balance right, but I guess you just do the best you can....See MoreLayout, round 2 - need more feedback, please
Comments (3)I am not an expert on clearances at all, so I'll leave that to others. We ended up putting our microwave right next to our fridge, since we mostly use it for heating up leftovers. If you use yours in the same way, that's the spot I'd recommend. We didn't do anything built in, just a small one on the countertop. Will the left side of the island be where you would normally keep cookbooks? Will they be easy to consult there? If so, I'd go with shelves. I see low shelves like that as unlikely to be a "display" focal point, when you are likely to be giving folks some beautiful countertop to look at instead. (Another idea would be a wine rack, if you are red wine drinkers.) If you want to use baskets instead of shelves... I associate the wicker baskets with potato and onion storage. I would look for the kind that slide out on wooden rails, rather than just having baskets that sit in the opening. I have always imagined that the basket would scratch up the wood if you were pulling them out often. If you were doing that use, I'd face them along the galley rather than on the end of the island. There's also a photo floating around here somewhere with an island that has a built-in cubby for a roll of paper towels... it strikes me that you might have a good use for that on that corner of your island, since it's right near the fridge (where spills often start)....See MoreCan you please apply some more layout premeditations to this?
Comments (4)1. Aisle fine between island and stove, but really large between island and fridge wall. 2. That fridge wall aisle being large is OK, but why not line up the island with the wall, which still gives you a 5' aisle? I don't really get the advantage of the T-shape, and do think it could look a little odd in real life. I have no idea why the 31" height counter would help you in that location. I can see that if the island simplifies and lines up with the wall, the dw conflicts, but it does anyway. It's in the way of getting from stove to fridge. Some people NEVER open their dw while cooking, but others do, so why make a possible problem? I preferred the dw where Bmorepanic moved it in your other thread...90 degrees to the sink and under the pass-through. 3. Kind of addressed this in the previous paragraph. But you know what works for you. 4. That seems like a good idea. I'd put the prep sink directly across from the bottom stool, I think. 5. The 'rule' is 2 ft per seat...so you'd technically need 6 ft for 3 stools. But it depends on the size of the stools and of the people. We used to fit 5 stools in a 7 ft bfast bar...and sometimes 6. So I think you can make this work. It'd be easier with an open end to the overhang so the person on the end isn't hemmed in. 6. 15" is the recommended for counter-height overhang. I do think 18" is better...More leg room, less chance the island will get kicked/marred, and more separation between prep tasks and the seated people. More room for glasses/cups and condiments for meals. 7. Storage under there for things you use only occasionally is Ok, and reasonable use of the space. 8. The window way off center of the range, but partly overlapping, would bother me....and isn't it partly behind the full height cabinet? 9. Answered above. 10. The wall oven would be too high if you had a reasonably usable counterspace underneath...if we're talking regular oven. Not sure about Advantium. BUT if you put a full height cabinet, it is too close to the stove. IMO, I guess. There are probably codes and specs that require a certain amount of space between the stove and a combustible wall. You might be far enough to meet those requirements, but I sure wouldn't want to be hemmed in like that. Pot handles, setting things off to the side, and just elbow room would be easier with counter to the right. I hope any of this helps!...See More- 9 years ago
- 9 years ago
- 9 years ago
- 9 years ago
- 9 years agolast modified: 9 years ago
- 9 years ago
- 9 years ago
- 9 years ago
- 9 years ago
- 9 years ago
- 9 years ago
- 9 years ago
- 9 years ago
- 9 years ago
- 9 years ago
- 9 years agolast modified: 9 years ago
- 9 years ago
- 9 years ago
- 9 years agolast modified: 9 years ago
- 9 years ago
- 9 years ago
- 9 years agolast modified: 9 years ago
- 9 years agolast modified: 9 years ago
Related Stories

ORGANIZINGDo It for the Kids! A Few Routines Help a Home Run More Smoothly
Not a Naturally Organized person? These tips can help you tackle the onslaught of papers, meals, laundry — and even help you find your keys
Full Story
SELLING YOUR HOUSEHelp for Selling Your Home Faster — and Maybe for More
Prep your home properly before you put it on the market. Learn what tasks are worth the money and the best pros for the jobs
Full Story
BEFORE AND AFTERSMore Room, Please: 5 Spectacularly Converted Garages
Design — and the desire for more space — turns humble garages into gracious living rooms
Full Story
KITCHEN DESIGNKitchen of the Week: More Light, Better Layout for a Canadian Victorian
Stripped to the studs, this Toronto kitchen is now brighter and more functional, with a gorgeous wide-open view
Full Story
MOST POPULAR7 Ways to Design Your Kitchen to Help You Lose Weight
In his new book, Slim by Design, eating-behavior expert Brian Wansink shows us how to get our kitchens working better
Full Story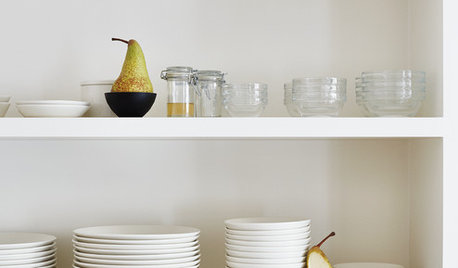
LIFEYou Said It: ‘Put It Back’ If It Won’t Help Your House, and More Wisdom
Highlights from the week include stopping clutter from getting past the door, fall planting ideas and a grandfather’s gift of love
Full Story
BATHROOM WORKBOOKStandard Fixture Dimensions and Measurements for a Primary Bath
Create a luxe bathroom that functions well with these key measurements and layout tips
Full Story
CURB APPEAL7 Questions to Help You Pick the Right Front-Yard Fence
Get over the hurdle of choosing a fence design by considering your needs, your home’s architecture and more
Full Story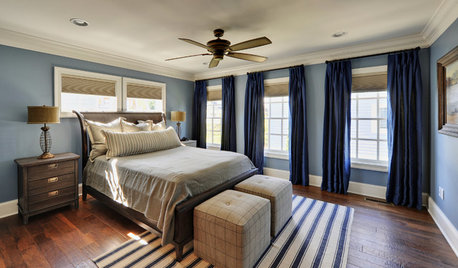
COLORBedroom Color: The Secret to More Sex and More Sleep
Look to surprising revelations about bedroom wall colors to get more of what you want
Full Story



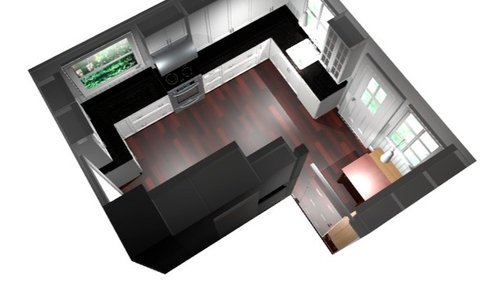
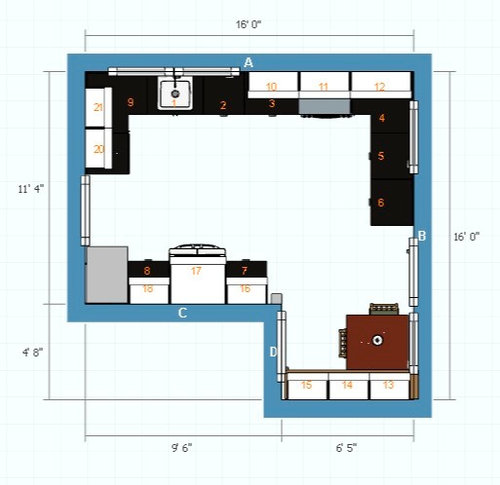
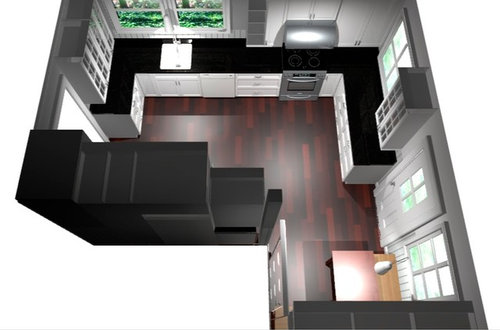
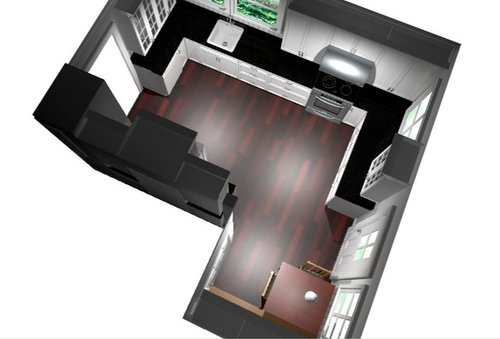
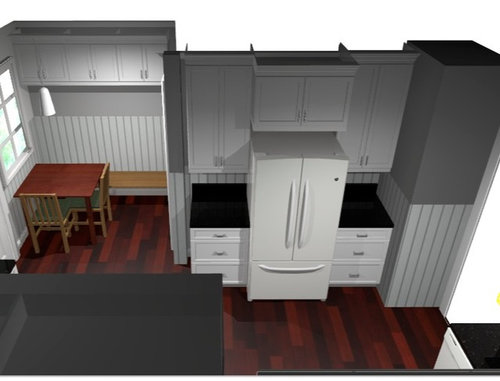
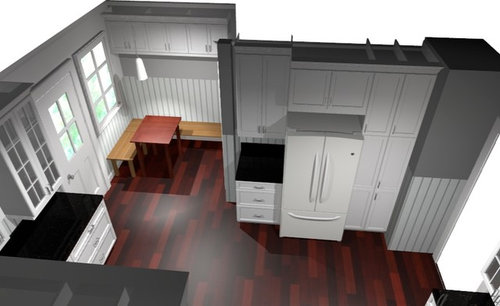
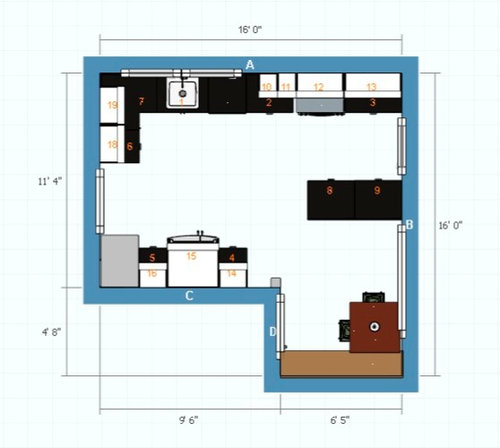
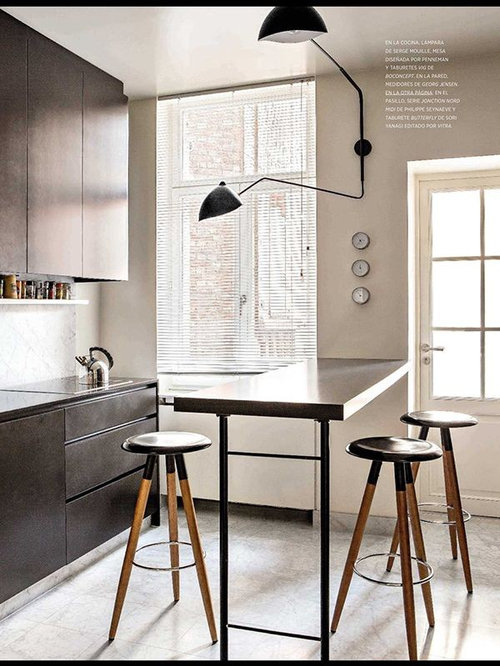
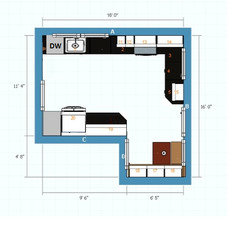
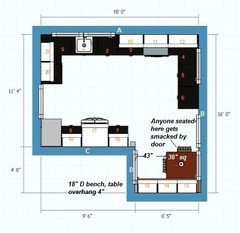
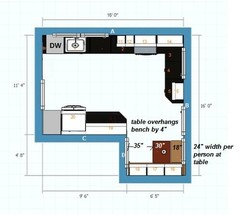
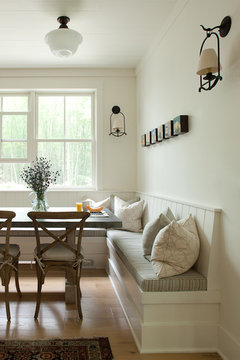
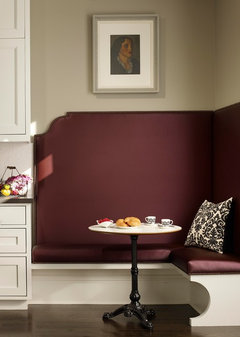
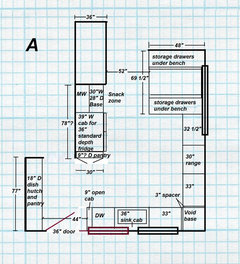
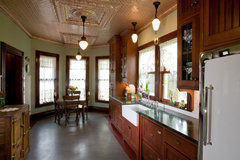
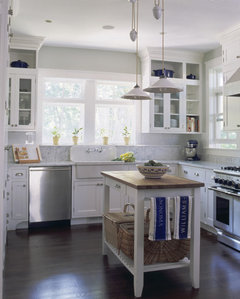

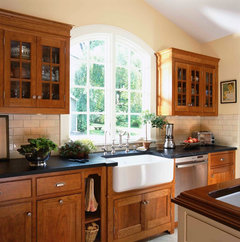

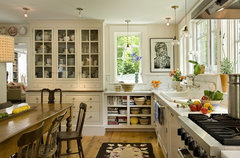

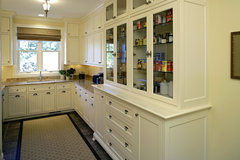
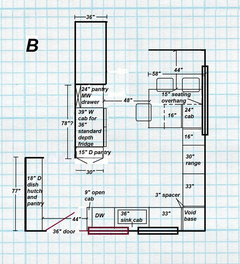
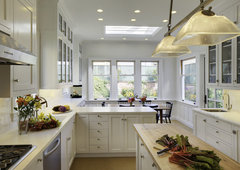
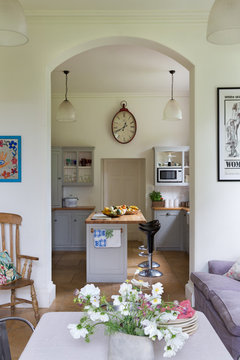
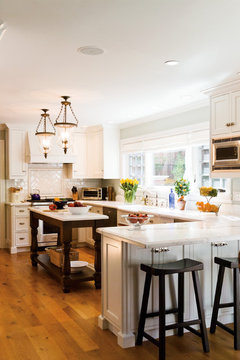
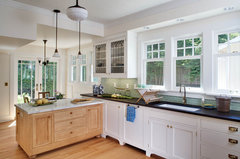

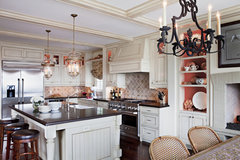
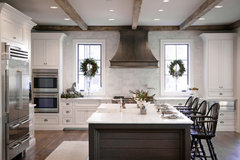
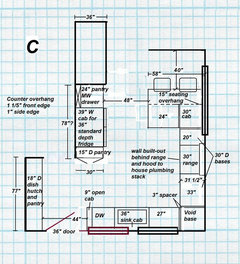
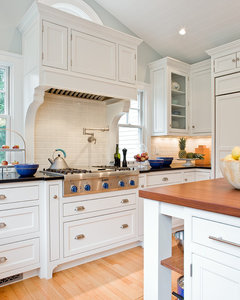
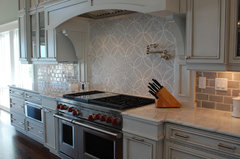
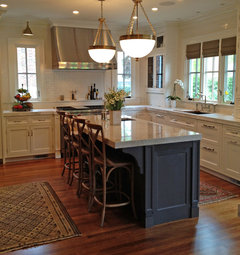
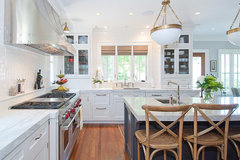
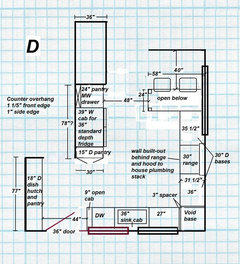

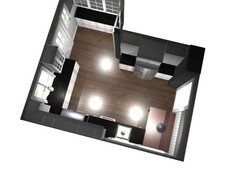
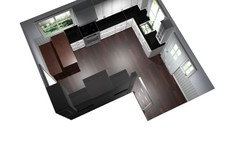


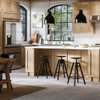

sheloveslayouts