extending roof with a patio cover and it's tight
9 years ago
last modified: 9 years ago
Related Stories
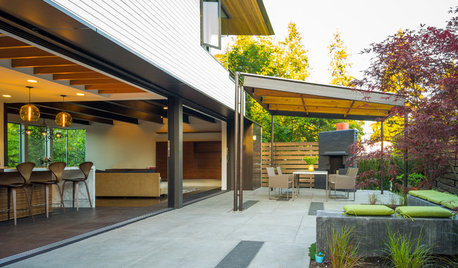
PATIOSPatio Details: Covered Dining Area Extends a Family’s Living Space
Large sliding glass doors connect a pergola-covered terrace with a kitchen and great room in Seattle
Full Story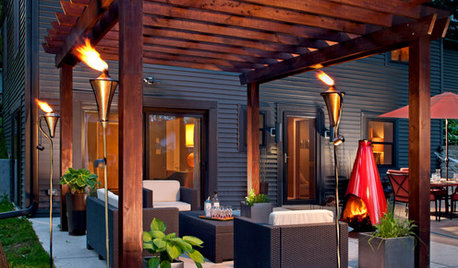
GARDENING AND LANDSCAPINGLight Your Patio, Extend Your Evening
Cast a magical spell on a summer night with decorative outdoor lighting as sleek or as rustic as you please
Full Story
SUMMER GARDENING10 Perennials to Extend Your Garden's Summer Color
Revive summer-weary gardens with outstanding late bloomers such as toad lily, Russian sage, blanket flower and more
Full Story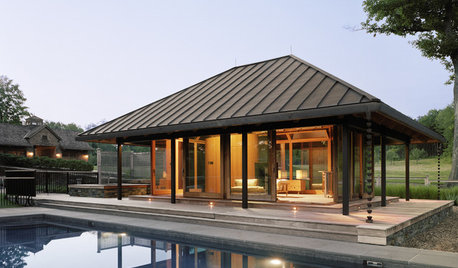
DESIGN DICTIONARYBonnet Roof
They don't just cap off a home — bonnet roofs have patios and porches covered
Full Story0
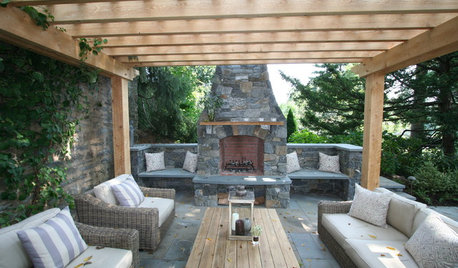
GARDENING AND LANDSCAPING3-Season Rooms: Fire Warms a Pergola-Covered Pennsylvania Patio
Amish-milled lumber and local bluestone set off a focal-point fireplace beautifully in this comfy outdoor living space
Full Story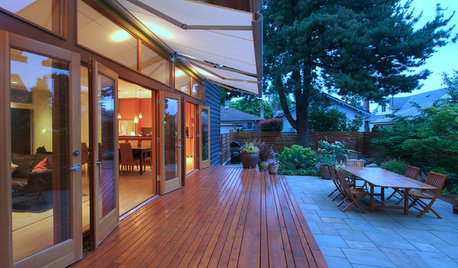
PATIOSPatio Details: Awning-Covered Patio and Playhouse for a Shared Property
A main house’s patio uses a wall of the property’s secondary unit to help create a private outdoor living space
Full Story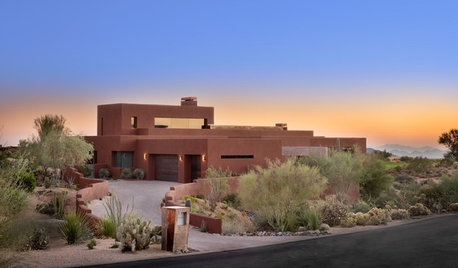
MODERN HOMESHouzz Tour: Desert Home Blurs Every Line Between Indoors and Out
Expansive windows, oversize doors, skylights, a covered patio, an atrium and a roof deck make the most of beautiful surroundings
Full Story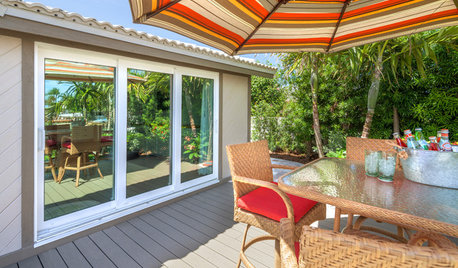
PATIOS6 Patio Cover Types to Shade You in Style
Protect yourself and your deck from the blazing sun with umbrellas, cloth, built structures — or nature's perfect shading solution
Full Story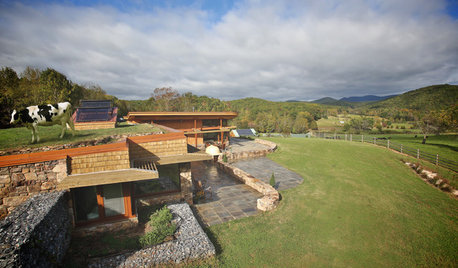
HOUZZ TOURSHouzz Tour: A Self-Sufficient Farmhouse With a Sheep-Pasture Roof
LEED Platinum certification and a soil-covered top make this pastoral Virginia home green in more ways than one
Full Story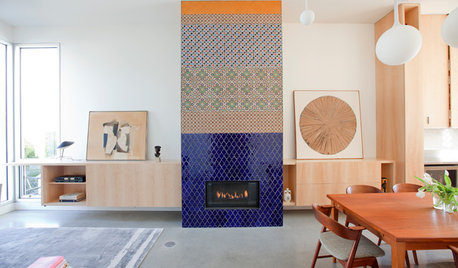
HOUZZ TOURSHouzz Tour: Innovative Home Reunites Generations Under One Roof
Parents build a bright and sunny modern house where they can age in place alongside their 3 grown children and significant others
Full Story


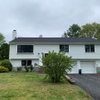
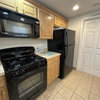
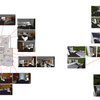
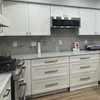
Best Quality Roofing & Chimney, Inc.
Related Discussions
Patio Ideas - tying in to slightly elevated covered patio
Q
Extending patio
Q
Plumb Vent Terminates in Attic - How do I Extend Through Roof??
Q
Design help for Extending patio l& partially covering
Q