(help me) Step-by-Step "Filling the Cabinets"
Carrie B
9 years ago
Featured Answer
Sort by:Oldest
Comments (50)
Jillius
9 years agoCarrie B
9 years agoRelated Discussions
You people helped me last year - Honeybells by steps update
Comments (13)Because that's the way the guy who put the gutter up which spills over did it. I hate it and want one of those fat flexible black plastic things you bury, would have to get the slope right and filter the opening since attaching it to the downspout will do no good because of all the spillover. A gutter company did not want my job to do it right but did tell me I need a wider gutter there. I don't think that spout even works, and I had somebody check if it was clear all the way up. It was, ran the hose down it, can't remember if any came out the other end or not. It's supposed to rain in a couple of days, so I'll check if anything comes out of it. I can guarantee you there will be a nasty puddle that takes awhile to soak on down and gets in the corner of the basement. Ugh! I'll have to set my 5 gal buckets out to catch some of it, then use it to water plants. Ugh again! Look awful. I don't have a DH and help is sporadic. You would not believe how I have to improvise, the toilet is broken so I tied a string to the plunger chain until I can repair it. I duct taped a nice terra cotta planter my daughter broke. I tried to glue with with old but unopened J. B. Weld, and while I left the room crash. Put it back and crash again, broke into two more pieces. And that isn't the worst of it around here. If I got everything done and done right, well I cannot afford it and would rather put up with it than other options, none good. I spend money on plants and photography and couldn't have any of it if I did it all. If I angle it to direct it, the iris may get too waterlogged as well as a rose I have planted by the arbor there which is not doing well at all but it is pretty long and might bypass the rose, again if it works. Thanks for the tip about the bricks. That is exactly what I will do when I find enough bricks. I 'spose things will grow between the cracks but not as bad as nothing. That makes is sound so doable now. Fantastic! My daughter asked why I don't use my glass blocks I found in somebody's trash. Well I wouldn't like them there, and they would be slippery plus may be too reflective and burn something. I hate to give them away after carting them home and piling in the garage that hot, humid day. One chore at a time, we're getting it now, got some stuff done today, any little thing makes me feel like I've accomplished something. Tomorrow and subsequent days, I have to dig quite a bit :-( I yak too much, must be tiresome....See MoreHELP: Need Step By Step Instructions
Comments (2)What you want to fill it with is sphagum moss (that has been soaked to expand) NOT DIRT. Here is a link that might be useful: A great...See MorePlease help me find a compact step laddder
Comments (5)We have the W-S step ladder that nightowl linked. DH popped off the rubber feet, cut a few inches off each leg, and then slid the rubber feet back on, so the ladder would fit in a "standard" height cabinet in our island. I can reach everything I need to when using it (except the stuff on top of the cabinets themselves!), and only rarely wish it was the original height. We do have the taller version (kept in a room down the hall), as well as the this version, not cut-down (in MB closet) if I really need the added height, which again, is rare. Love this ladder! It's super-lightweight, and super-easy to open/close....See MoreHelp me with my front door / steps?
Comments (6)I like the idea of the curved steps. But I would make sure to do some saltillo tile or the Black and white Talavera or colored mexican tiles. would add a bit of spanish flair to the house. would have been nice to inset these into the stucco around the door as for the empty space, run the numbers vertical. if you like the wrought iron, then get something like this, otherwise just do like above once you put in the stairs, then you can bring in a colorful pot w/semi tall plant to place on that blank, left side. see how they've done it here? once you do the steps, tile, light, address, plants, you won't even notice...See Morefunkycamper
9 years agoMags438
9 years agolast modified: 9 years agozwizzle1
9 years agoCarrie B
9 years agofunkycamper
9 years agolast modified: 9 years agoCarrie B
9 years agofunkycamper
9 years agoCarrie B
9 years agoCarrie B
9 years agoCarrie B
9 years agoCarrie B
9 years agoLisa
9 years agoCarrie B
9 years agoCarrie B
9 years agoMags438
9 years agoLisa
9 years agolast modified: 9 years agoLisa
9 years agolast modified: 9 years agoCarrie B
9 years agoCarrie B
9 years agofunkycamper
9 years agoMags438
9 years agoMags438
9 years agobasketlacey
9 years agoCarrie B
9 years agoLisa
9 years agolast modified: 9 years agoCarrie B
9 years agoJillius
9 years agoJillius
9 years agoCarrie B
9 years agofunkycamper
9 years agoJillius
9 years agolast modified: 9 years agoJillius
9 years agoCarrie B
9 years agoJillius
9 years agoCarrie B
9 years agofunkycamper
9 years agoJillius
9 years agodesertsteph
9 years agoBunny
9 years agoCarrie B
9 years agoMags438
9 years agoMags438
9 years agoCarrie B
9 years agoblubird
9 years agoCarrie B
9 years agoMags438
9 years agoCarrie B
9 years ago
Related Stories

WORKING WITH PROS5 Steps to Help You Hire the Right Contractor
Don't take chances on this all-important team member. Find the best general contractor for your remodel or new build by heeding this advice
Full Story
KITCHEN DESIGN3 Steps to Choosing Kitchen Finishes Wisely
Lost your way in the field of options for countertop and cabinet finishes? This advice will put your kitchen renovation back on track
Full Story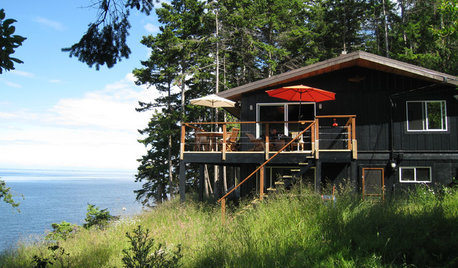
ARCHITECTURE14 Idea-Filled Cottages to Suit Every Mood
Step into a storybook or find character in wildly offbeat colors — these cottages embrace a range of styles and purposes
Full Story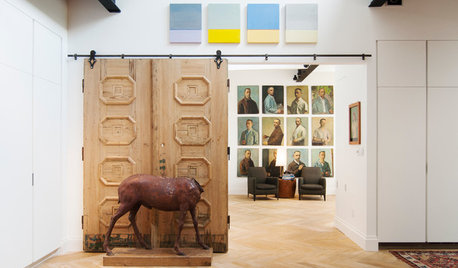
HOUZZ TVHouzz TV: Step Inside an Industrial-Chic Forever Home
See how a former commercial space becomes an art-filled dream home for 2
Full Story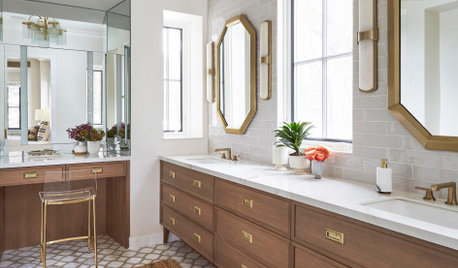
BATHROOM WORKBOOKA Step-by-Step Guide to Designing Your Bathroom Vanity
Here are six decisions to make with your pro to get the best vanity layout, look and features for your needs
Full Story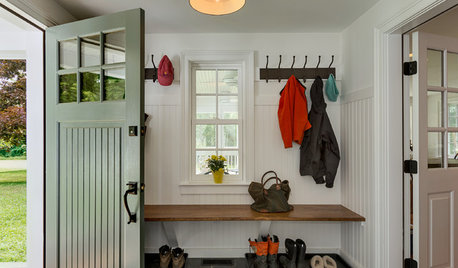
DECLUTTERINGSmall Steps for Keeping Your Housekeeping Resolutions
Take a different approach this year, making simple, positive changes that add up before you know it
Full Story
ORGANIZINGSmall Steps to Organizing Success
Take care of bite-size projects, and your home's big picture will be an organized dream before you know it
Full Story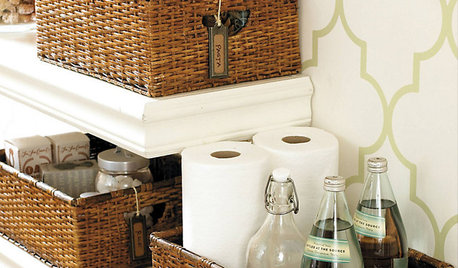
PRODUCT PICKSGuest Picks: Step Up Your Shelf Displays
Stuck in a bookcase rut? Pick from these 21 accessories for eye-catching displays beyond just books
Full Story
KITCHEN DESIGN7 Steps to Pantry Perfection
Learn from one homeowner’s plan to reorganize her pantry for real life
Full Story












cluelessincolorado