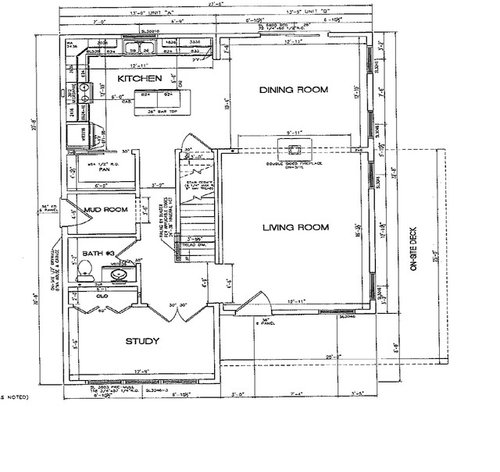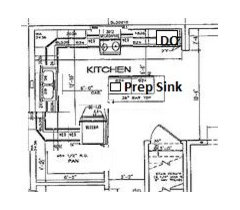Kitchen Design/Layout, Help Needed!
randall17
9 years ago
Featured Answer
Sort by:Oldest
Comments (9)
Lavender Lass
9 years agolast modified: 9 years agoKimberly Earle / Mid South Kitchen & Bath
9 years agoRelated Discussions
Need help with Kitchen design layout
Comments (3)All of this is reflective of my personal likes and dislikes. You could build the kitchen as described above and like using it just fine. I would likely move either the ref or the ovens onto the range run. My preference would be the refrigerator and put it up near the in-law suite entrance so it was more accessible to the breakfast area because I'd use that as my everyday dining space. It's easy to reach for cooking too. I'd be left with the ovens and the pantry on the wall between the stairs and the mud room. Again, personally, I might change that a bit - move the ovens to be away from the mudroom door and maybe a larger pantry - or maybe pantry on one side, ovens and a small counter on the other and a small window. *Edited* to add that moving the ref or ovens away from each other will stop the doors of both appliances from running into each other. It's possible when the ref has a door that opens towards the oven when an oven door is open. I would cut down the aisle size between the island and the pantry - does it say 6'3"? I'd make that 4' or 4'6" instead and make the island longer. I think that starting from the pantry side, I'd do 24" dishwasher, 33" sink, 18" trash, and then rest of island. It would gang up the prep space towards the new ref location. If you wanted, you could do a hand sink that doubled as an entertainment bar on the side of the island facing the family room in the corner closest to the breakfast area. A different, but equally good thing would be to do clean up on the outside of the long direction, also storing the dishes in drawers on that side. Then add a prep sink on the "cooking" side of the island. This would let children (or my spouse) help with setup, cleanup without getting in the main cook's way. Either way lets you keep an eye on what additional hands may be doing when they are helping do preparation. I wouldn't worry a whole lot about symmetry. It works well to have a pleasant layout that is balanced with the rest of the room. For the cooktop run as I've described, I'd do the ref right up against the inlaw suite entrance, then leave about 3 feet, allow 3 feet for a cooktop instead of 30", then just fit in what I could for the rest. I would be tempted to do the english thing of lining up all of the electrical gizmos on that counter, all plugged in and ready to go. Also, I have never walked into to somebody's house and thought their kitchen would be perfect if only they had centered the cooktop....See MoreNeed Help with Kitchen Design Layout
Comments (11)Welcome Missyjo! I have a few questions and comments to start. I don't have a lot of time right now, but I thought I'd ask them/make them now b/c others may have the same questions/comments (and if I have time later, I will have the answers for further work on the layout). Why are you not willing to change the cooktop and sink locations? This will severely limit what you can do. The less flexible you are, the less we can do to fix issues we see. Honestly? I think the Kitchen looks cramped. Aisles... The aisle in b/w the sink wall and island should be more like 45", 42" at the very least (42" for one person, 48" for two people, 45" to be able to pass b/w an open DW door and the island). You don't have a wide enough aisle b/w the kitchen table and the island. You need more like 48" with no seating on the island on that end (which you don't appear to want) - assuming you have seats on the island side of the table. The aisle behind the seats is also too narrow - with seating, you need at least 44" b/w the refrigerator door and the island. Even 44" is going to be tight. Please see the "Aisle Widhts" FAQ (linked to at the end) to understand what I'm saying. Corners... Better use of the corners would be pie-cut cabinets, not the diagonal, especially since you don't have much space b/w the sink and cooktop - which is where your primary prep space will be if you don't have a prep sink in the island. A pie-cut will give you more counter frontage and better access to the corner and, for the upper, won't be so looming as the diagonal (as well as much better access to the storage!) Pantry... How would you feel about an actually pantry instead of a less-efficient/much more expensive pantry cabinet? (KDs like pantry cabinets b/c they make much more $$$ on them than they do a built-in pantry.) A built-in pantry is much more useful and, IMHO, much more "high end" than pantry cabinets. With a built-in pantry, you have access to the entire space (floor-to-ceiling), you can see where something is at a glance, things don't get lost in the depths, and you can actually reach everything! Pantry cabinets, OTOH, are too deep and things get lost, it's difficult to see/access anything more above your head - so it limits what you can/should store in the top. Think of how inaccessible storage above a refrigerator is other than the very front. Same thing. If you must have a pantry cabinet, 18" is better b/c you can than have a pullout instead of roll out tray shelves (ROTS) - so you can at least see & access things better. You still don't have some of the advantages of a built-in pantry, but it helps. I would do two 18" pull-out pantry cabinets if this is the only pantry space you have. (Pull outs are when the shelves are attached to the door and all pull out when you open the door. ROTS are the shelves that you have to pull out individually after you open the door.) Seating & Island size... Do you really need 3 types of seating w/2 practically on top of each other? Island (with too shallow an overhang *sigh*) & kitchen table space on top of each other + formal DR. That island should be at least 41.5" deep if you want island seating (1.5" overhang + 24" deep cabinets + 1" decorative door/panel on the back of the cabinets + 15" overhang). Skimping on overhang like that means either your KD knows an island won't fit in the space as-designed and is trying to cram it in there, or your KD doesn't know any better. . For reference so you understand the comments: Layout Help: How do I ask for Layout Help and what information should I include? http://ths.gardenweb.com/discussions/2767033/how-do-i-ask-for-layout-help-and-what-information-should-i-include Kitchen Design FAQs: Kitchen work zones, what are they? http://ths.gardenweb.com/discussions/2767031/kitchen-work-zones-what-are-they Aisle widths, walkways, seating overhangs, work and landing space, and others http://ths.gardenweb.com/discussions/2767035/aisle-widths-walkways-seating-overhangs-work-and-landing-space-an How do I plan for storage? Types of Storage? What to Store Where? http://ths.gardenweb.com/discussions/2767036/how-do-i-plan-for-storage-types-of-storage-what-to-store-where . Ice. Water. Stone. Fire (Looking for layout help? Memorize this first) http://ths.gardenweb.com/discussions/2699918/looking-for-layout-help-memorize-this-first...See Morekitchen design layout- NEED HELP!
Comments (39)Thank you for your designs and comments! My phone is on the fritz and I wasn't able to open house and have not been near my computer. Anthony, I like how everything is lined up but that would give me a 7' island and I was hoping for a large one since we have the space. so I think the island would need to start closer to the slider wall. Will that look strange, things not being lined up? damiarain, I had thought about moving the kitchen to the front but our windows are low, 17" from the ground. Nothing would fit under them and hardly any uppers would fit there and I already struggle with lack of cabinets....See MoreNeed help with Kitchen Layout/Design for a gut remodel job - thanks!
Comments (7)Thanks @AnnKH - good questions... What I disliked about the kitchen before was it was a galley type kitchen but with an island that literally felt like it blocked the fridge and sink for me. I used to hit my hip on the island countertop all the time to reach the sink and it was super annoying. So I'd like an open layout this time and have one large island with the sink in it so I have a simple triangle or oven, sink and fridge with nothing in between. I like the idea of putting dishes away easily and having the fridge and sink near each other too. The kitchen did feel dark but we already took down the wall to the family so there's a 13' opening and the family room is flooded with light. We also opened up the hallway to the living room to get light from there too. I'm not sure adding another window would do much b/c that side of the house just doesn't get as much light. I would definitely love a breakfast nook because it was awkward to make our food and then take everything to the dining room. I love separate dining for formal events...but I want casual dining for everyday. That way if someone wants ketchup, they can just pop up and grab it!...See Moresena01
9 years agoLiz
9 years agofunkycamper
9 years agolaughablemoments
9 years agorandall17
9 years agofunkycamper
9 years ago
Related Stories

KITCHEN DESIGNDesign Dilemma: My Kitchen Needs Help!
See how you can update a kitchen with new countertops, light fixtures, paint and hardware
Full Story
MOST POPULAR7 Ways to Design Your Kitchen to Help You Lose Weight
In his new book, Slim by Design, eating-behavior expert Brian Wansink shows us how to get our kitchens working better
Full Story
KITCHEN DESIGNKey Measurements to Help You Design Your Kitchen
Get the ideal kitchen setup by understanding spatial relationships, building dimensions and work zones
Full Story
BATHROOM WORKBOOKStandard Fixture Dimensions and Measurements for a Primary Bath
Create a luxe bathroom that functions well with these key measurements and layout tips
Full Story
LIFEDecluttering — How to Get the Help You Need
Don't worry if you can't shed stuff and organize alone; help is at your disposal
Full Story
ORGANIZINGGet the Organizing Help You Need (Finally!)
Imagine having your closet whipped into shape by someone else. That’s the power of working with a pro
Full Story
HOUSEKEEPINGWhen You Need Real Housekeeping Help
Which is scarier, Lifetime's 'Devious Maids' show or that area behind the toilet? If the toilet wins, you'll need these tips
Full Story
WORKING WITH AN ARCHITECTWho Needs 3D Design? 5 Reasons You Do
Whether you're remodeling or building new, 3D renderings can help you save money and get exactly what you want on your home project
Full Story










Liz