Feedback on House Plan for first time builders, please!
caryselle
9 years ago
last modified: 9 years ago
Featured Answer
Sort by:Oldest
Comments (14)
caryselle
9 years agolast modified: 9 years agoRelated Discussions
First Time Post - Feedback on Floor Plan for Timber Frame
Comments (19)Wow thanks everyone for good questions and feedback. Kirkhall: I fixed the door swings thanks for that. The split closets on the left bedroom are meant to be a storage room and then the closet for the room. In my latest draft my wife and I opened the right closet to make a nook with a window out back. Less closet space upstairs but we have a ton in the basement. As for the bedroom on the right we want to do a built-in bookcase where the gap is between closets. AlexHouse: All I can say is WOW :) The feeling we are going for is more of the rock arch over the range and then the pizza oven next to it faced in the same rock so as to extend the look. We are using thin sliced stone for the walls to save money. LauraJane02: Thank you for that idea but we still need to think about the door changes for the MBR. Still not sure what will work for us. The new layout is simpler and uses the space better but we arent sure how to shift it. Still taking ideas. AM.E: I dont have any good elevations just yet BUT here is a sample I got from one TF company we asked for a estimate from. Modified Home Plans It is close to what we want except wtill working on the front proch roof line. Overall though it is the correct feeling. We are doing SIPs except the roof in the walkway we are doing stick built. And the garage will be 100% stick. As for the open areas, thats the point of doing Timber :) at least for us. We love that open yet homey feel of the timber frame with trusses. We will build in the fall/winter this year if all comes together :) Thanks again everyone!...See MoreNewbie First time Hone builder&buyer Help Please!
Comments (6)I just briefly looked at those pics. I would suspect that house costs about $900k-$1M to build around here. That doesn't count the side screened porch or anything in it (outdoor kitchen/fountain). I doubt you would find a bank to lend you the money unless your business was super reliable and had 5 years of steady income. In today's lending environment, it is very hard to get a loan of say $800k without a steady stream of income to support it. Your business might net you $500k a year but if isn't rock stable, the bank will balk. I would think you would need $500k or so as a down payment and at least $100k coming in annually to even talk to someone at a bank. Now - cut back the plan and you can build a 4000 sq foot house for $400k + land. Then your $200k would be a reasonable down payment. Your income stream may not be reliable enough with your own business even at that more modest level. And another thing. Your lots are 50 feet wide? That house plan is 50 feet wide - there are setbacks and it is drawn with a side load garage. You need at least 100 feet to make that work. And that house would be jammed even at 100 feet. It would look silly on most city lots....See MoreFirst Time Builder - Considering Betz Ellerton Plan
Comments (6)Thank you so much for the feedback. It's funny, but I've looked at this plan a hundred times and never noticed the discrepancy between the first floor showing the 'two-story' foyer and the second floor with the bathroom above the foyer. Frankly, I prefer the bathroom. To answer some of the questions: Our family tends to all congregate in one area, so we're trying to aim for as open of a main floor as possible. It's just where we spend all of our time. We anticipate most of the traffic occurring between the kitchen, family & dining area. Rather than actually use a breakfast table, we'll more likely just add some seats at the island. In terms of first floor closets, we're thinking about bumping out the plan a little in order to accommodate a closet (rather than bookshelf) near the front door. We'd also like to turn the closet by the garage into a cubby area rather than a closet. I'm not crazy about hearth rooms because it just seems like an additional room to furnish. I also feel that way about formal living rooms though. Our plan would be to frame in the opening a bit, enough to add sliding doors (barn style sliders, not pocket), and use it as an office/work space. We would leave the doors open most of the time, but slide them closed for privacy when needed. With respect to the guest bath on the first floor, I agree that that layout is horrible. My inclination is to adjust it so that it's simply one room that accommodates a vanity (with space for linen storage), toilet and a walk-in shower. I curious about the laundry room location. Would you move it upstairs and just plan on insulating the room for noise control? It just seems so far away from where the laundry is actually accumulated. In terms of the kitchen, I'm actually planning on going with a full range, instead of a cooktop/oven combo. We're also contemplating extending the island and expanding the opening between the kitchen and the dining room, which would open the floor plan even more. We're pretty casual, even in our entertaining. We're contemplating something like this: I'll throw the kitchen layout out to the kitchen forum for feedback though. Thank you for that suggestion!...See MoreFirst Time Home Building Through Production Builder
Comments (27)I wouldn't do the double sink in a secondary bath. Storage is more important. I wouldn't do the carpet pad. Too high priced for what you get. It's carpet. Go as cheap as possible. You'll end up upgrading or redoing it before you sell anyway. Extra $ is throwing that $ away. UC lighting would depend on what they plan. DIY LED tape lights might be a lot cheaper later if you have the outlets available. Same with the water softener. If this is a whole house system, builders typically do not do the proper testing to personalize the system to your local conditions and instead do a generic inadequate one. More info would be needed for that, including a 3rd party water test to determine if your water even needs treatment. You mention LVT and laminate upgrades but provide no information about the basic flooring material and what those upgrades would be. Both are typically associated with entry level homes, while many of your other choices on your list are more mid range. So you need to examine the neighborhood and its level. You will never get the value of these "upgrades" back if it pushes your build over the neighborhood norm in building. Bear that in mind in going into this build. The *neighborhood* determines your home value in a builder development, not anything that you choose to do to your home. I would rather have 20K off of the price than most of the upgrades. The exception would be the laundry move and addition of windows and electric outlets. Everything else can be done cheaper after the sale if you are even a little bit handy. If personalizing your home is important to you, you are dealing with the wrong type of builder. Production builds are more for those just starting out or ending their paths to home ownership. Newlyweds and seniors. For anyone in the middle, doing a more custom type build will have a greater value for the money spent on the overpriced "upgrades"....See Morecaryselle
9 years agocaryselle
9 years agocaryselle
9 years agomrspete
9 years agocaryselle
9 years agocaryselle
9 years agolast modified: 9 years agocaryselle
9 years agoAnnie Deighnaugh
9 years agocaryselle
9 years ago
Related Stories

ARCHITECTUREGet a Perfectly Built Home the First Time Around
Yes, you can have a new build you’ll love right off the bat. Consider learning about yourself a bonus
Full Story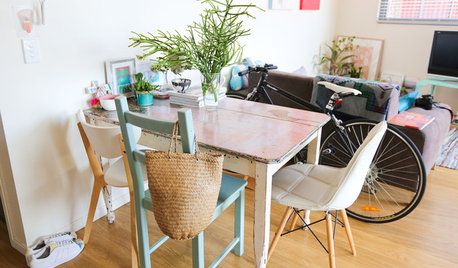
LIFEWorld of Design: Discoveries of 10 First-Time Homeowners
See how people around the globe have shaped their starter houses and made them their own
Full Story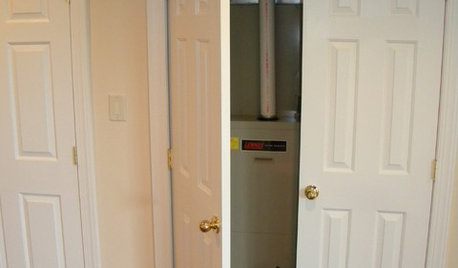
MOST POPULARA First-Time Buyer’s Guide to Home Maintenance
Take care of these tasks to avoid major home hassles, inefficiencies or unsightliness down the road
Full Story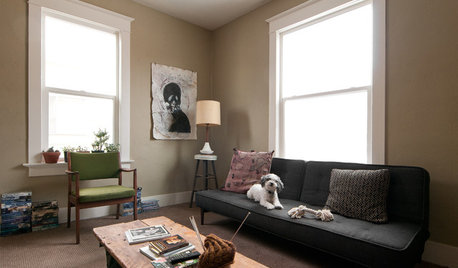
HOUZZ TOURSMy Houzz: Eclectic Repurposing Fits First-Time Homeowners in Utah
DIY projects using reclaimed materials add rustic style to an open-layout Salt Lake City home
Full Story
GARDENING GUIDES10 Easy Edibles for First-Time Gardeners
Focus on these beginner-friendly vegetables, herbs, beans and salad greens to start a home farm with little fuss
Full Story
HOME OFFICESQuiet, Please! How to Cut Noise Pollution at Home
Leaf blowers, trucks or noisy neighbors driving you berserk? These sound-reduction strategies can help you hush things up
Full Story
EDIBLE GARDENSAn Edible Cottage Garden With a Pleasing Symmetry
The owners of this cottage garden in Australia grow vegetables, herbs and fruit to delight their family and friends
Full Story
SUMMER GARDENINGHouzz Call: Please Show Us Your Summer Garden!
Share pictures of your home and yard this summer — we’d love to feature them in an upcoming story
Full Story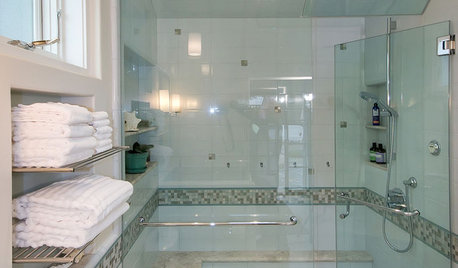
SHOWERSGet Steamy in the Shower for Spa Time at Home
Learn the components of a steam shower to plan a safe and sturdy installation and a soothing bath experience
Full Story
BATHROOM DESIGNUpload of the Day: A Mini Fridge in the Master Bathroom? Yes, Please!
Talk about convenience. Better yet, get it yourself after being inspired by this Texas bath
Full Story


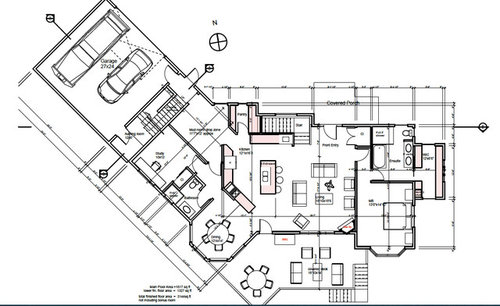

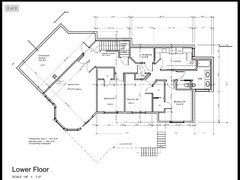




mrspete