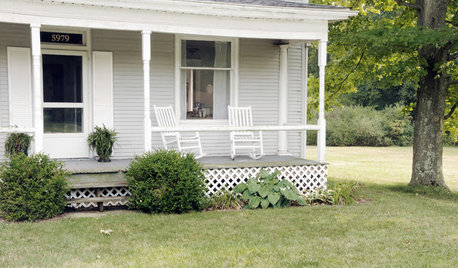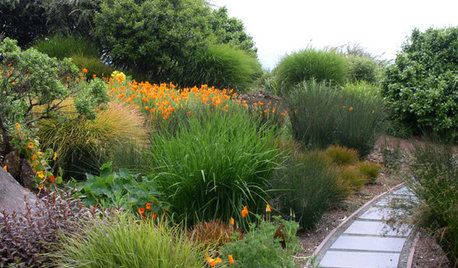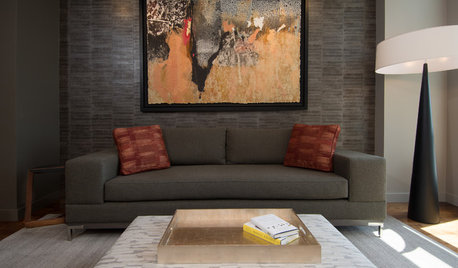What do you think of my layout? All help appreciated!
ainelane
9 years ago
Related Stories

BATHROOM WORKBOOKStandard Fixture Dimensions and Measurements for a Primary Bath
Create a luxe bathroom that functions well with these key measurements and layout tips
Full Story
LIFE9 Ways to Appreciate Your House Just as It Is
Look on the bright side — or that soothingly dark corner — to feel genuine gratitude for all the comforts of your home
Full Story
MOST POPULAR7 Ways to Design Your Kitchen to Help You Lose Weight
In his new book, Slim by Design, eating-behavior expert Brian Wansink shows us how to get our kitchens working better
Full Story
GARDENING GUIDESNew Ways to Think About All That Mulch in the Garden
Before you go making a mountain out of a mulch hill, learn the facts about what your plants and soil really want
Full Story
ARCHITECTUREHouse-Hunting Help: If You Could Pick Your Home Style ...
Love an open layout? Steer clear of Victorians. Hate stairs? Sidle up to a ranch. Whatever home you're looking for, this guide can help
Full Story
KITCHEN DESIGNHere's Help for Your Next Appliance Shopping Trip
It may be time to think about your appliances in a new way. These guides can help you set up your kitchen for how you like to cook
Full Story
Storage Help for Small Bedrooms: Beautiful Built-ins
Squeezed for space? Consider built-in cabinets, shelves and niches that hold all you need and look great too
Full Story
DECORATING GUIDESRoom of the Day: Playing All the Angles in an Art Lover’s Living Room
Odd angles are no match for a Portland designer with an appreciation of art display and an eye for good flow
Full Story
DECORATING GUIDESHouzz Call: What Home Collections Help You Feel Like a Kid Again?
Whether candy dispensers bring back sweet memories or toys take you back to childhood, we'd like to see your youthful collections
Full Story







lavender_lass
ainelaneOriginal Author
Related Discussions
What do you think about my kitchen layout?
Q
What do you think of my layout?
Q
What do you think of all-white impatiens for my home?
Q
Help with layout & design of sink cabinetry- what do you think?
Q
lavender_lass
jimandanne_mi
jimandanne_mi
marcolo
ainelaneOriginal Author
ainelaneOriginal Author
marcolo
ainelaneOriginal Author
funkycamper
ainelaneOriginal Author
ainelaneOriginal Author
Jillius
funkycamper
sena01
jimandanne_mi
ainelaneOriginal Author
ainelaneOriginal Author
jimandanne_mi
ainelaneOriginal Author
steph2000
jimandanne_mi
ainelaneOriginal Author
Jillius
llucy
llucy
atmoscat
atmoscat
lavender_lass
Karenseb
ainelaneOriginal Author
ainelaneOriginal Author
Karenseb
lavender_lass
Jillius
lavender_lass
ainelaneOriginal Author
atmoscat
ainelaneOriginal Author
llucy
ainelaneOriginal Author
llucy
sena01
llucy
tracie.erin
ainelaneOriginal Author
llucy
laughablemoments
Karenseb