Hope this kitchen next year will be hosting the Super Bowl Party!
kzim_gw
9 years ago
Related Stories
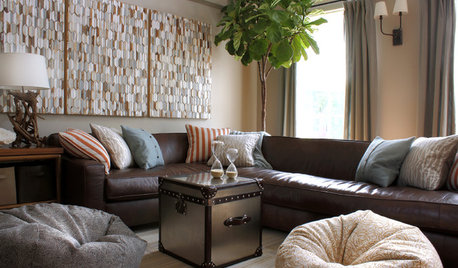
ENTERTAININGTouchdown! How to Host a Winning Super Bowl Party
Score with football fans by offering great seating, viewing and snack options and a touch of team spirit
Full Story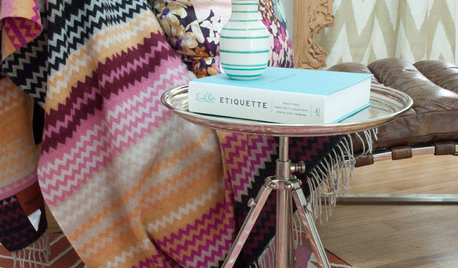
MOST POPULARModern Party Etiquette for Hosts and Guests
Learn the mannerly way to handle invitations, gifts and even mishaps for a party that's memorable for the right reasons
Full Story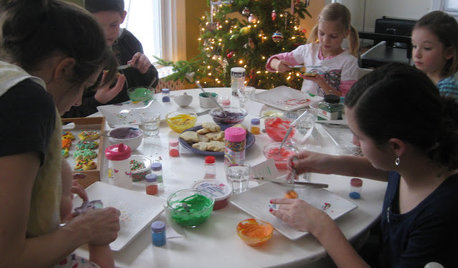
HOLIDAYSHost a Perfectly Imperfect Cookie Decorating Party
When sisters get together with their kids to decorate cookies, formality is the last thing on anybody's mind
Full Story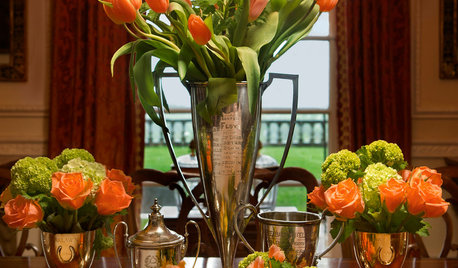
DECORATING GUIDESEntertaining: Hosts Pull Out the Stops for Kentucky Derby Parties
Walk through the lavishly appointed Malvern House as designer Lee W. Robinson shares tips for gatherings that go the distance
Full Story
HOLIDAYS5 Anytime Parties to Rev Up Your House All Year
Run with any of these themes for a fun party night at home, even with no official holidays in sight
Full Story
PRODUCT PICKSGuest Picks: Fancy Finds for a New Year's Eve Party
Celebrate the arrival of 2012 with drinkware, sparkly serving pieces and, of course, a glittering disco ball or two
Full Story
KITCHEN OF THE WEEKKitchen of the Week: 27 Years in the Making for New Everything
A smarter floor plan and updated finishes help create an efficient and stylish kitchen for a couple with grown children
Full Story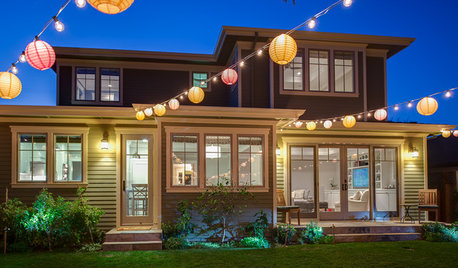
HOLIDAYSSimple Pleasures: Welcoming the New Year
Got the champagne and party hats but stumped about what to do next? Try these festive entertaining ideas to ring in the new year
Full Story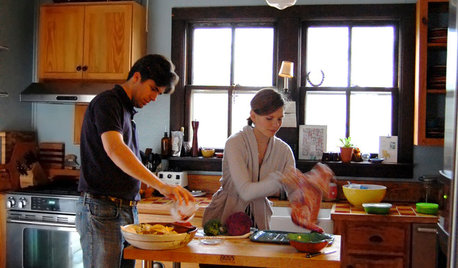
ENTERTAINING8 Stress-Busting Tips for Hosting Small Gatherings
Make entertaining easy with these ideas for casual get-togethers
Full Story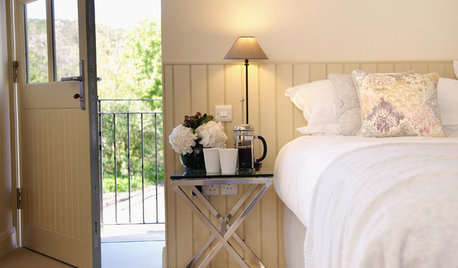
LIFEHow to Stay Relaxed When Hosting Overnight Guests
Make sure their visit goes smoothly by following these simple steps
Full Story




szruns
kzim_gwOriginal Author
Related Discussions
Super Bowl Plans?
Q
What are you making for the Super Bowl?
Q
Do You Like to Host Dinner Parties? What's Your Secret?
Q
Do you entertain / host dinner parties?
Q
lisa_a
kzim_gwOriginal Author
lisa_a
tracie.erin
kzim_gwOriginal Author
kzim_gwOriginal Author
desertsteph
desertsteph
desertsteph