Kitchen sink size
aramaram
9 years ago
Featured Answer
Sort by:Oldest
Comments (29)
tim45z10
9 years agolast modified: 9 years agoRelated Discussions
Need to maximize Kitchen sink size with 30'' cabinet
Comments (1)Double-bowl sinks are great when you have a 36" sink. But when you are limited to a 30" sink cabinet, you won't find a sink with 2 bowls with one being a good size. You should get a single-bowl sink. There are about a million threads on this forum about the advantages of single-bowl sinks. Since you have a dishwasher, there shouldn't be much need for 2 bowls. I have had double-bowl sinks, and now have a single bowl, and cannot imagine going back to the inconveniences of a double bowl in a 30" width. No more banging pots into the divider, I can set down to soak my largest roasting pan, and there is only one drain, so no need to dump the contents of a greasy slimy drain strainer into the other side where the disposal is. There's more room under a single-bowl sink too, cause there aren't two drainpipes. Get a single bowl sink and make your life easier. :)...See MoreKitchen Sink Size Help
Comments (3)If you've got a 22x33 in there now, a 22x33 will go back in, even undermounted. The only advantage to the smaller sink is that it will be able to be pulled farther forward without cabinet alterations. Bigger is better with sinks....See MoreKitchen sink size/Plumbing question
Comments (5)I don't have the sink/counter installed yet but I'll post a picture of what I got going on. Also have 2 drain pipes so I'm thinking if the one is to high I could use the other one....See MoreKitchen Sink Size
Comments (12)I have a 30" sink installed in a 33" base cabinet. Until about a month ago, I only had divided 36" sinks. The 30" single basin is more width than I could ever need - I would not get a 36" unless I was cooking/baking with extra-wide pans. Like Sophie said, your cabinet and your contractor's installation method may constrain your options. Mounting clips would not have fit into my 33" base cabinet without notching the sides, so we used a different mounting system. My sink is 8-1/2" deep, plus 1-1/4" countertop, and the depth is perfect. I wouldn't want it any deeper for a clean-up sink. On the other hand, my 15" prep sink is 10" deep, and that is perfect for filling narrow pitchers, coffee maker, etc....See Moresuzanne_sl
9 years agolast modified: 9 years agolee676
9 years agolast modified: 9 years agoaramaram
9 years agolast modified: 9 years agogabytx12
9 years agolast modified: 9 years agolee676
9 years agolast modified: 9 years agoaramaram
9 years agolast modified: 9 years agoJillius
9 years agolast modified: 9 years agoaramaram
9 years agolast modified: 9 years agocrl_
9 years agolast modified: 9 years agoaramaram
9 years agolast modified: 9 years agodiymom79
9 years agolast modified: 9 years agomrspete
9 years agolast modified: 9 years agoraee_gw zone 5b-6a Ohio
9 years agolast modified: 9 years agoJillius
9 years agolast modified: 9 years agoUser
9 years agolast modified: 9 years agoMags438
9 years agolast modified: 9 years agoaramaram
9 years agolast modified: 9 years agolee676
9 years agolast modified: 9 years agoLiz
9 years agolast modified: 9 years agohomepro01
9 years agolast modified: 9 years agowritersblock (9b/10a)
9 years agolast modified: 9 years agocrl_
9 years agolast modified: 9 years agotbb123
9 years agolast modified: 9 years agodeedles
9 years agolast modified: 9 years agocyn427 (z. 7, N. VA)
9 years agolast modified: 9 years agoJillius
9 years agolast modified: 9 years agoJillius
9 years agolast modified: 9 years ago
Related Stories

KITCHEN DESIGNKitchen Sinks: Antibacterial Copper Gives Kitchens a Gleam
If you want a classic sink material that rejects bacteria, babies your dishes and develops a patina, copper is for you
Full Story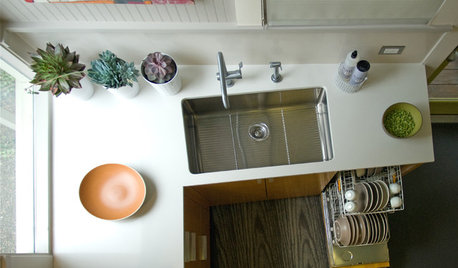
MOST POPULARHow to Choose the Right Kitchen Sink
Learn about basin configurations, sink shapes, materials and even accessories and specialty sinks
Full Story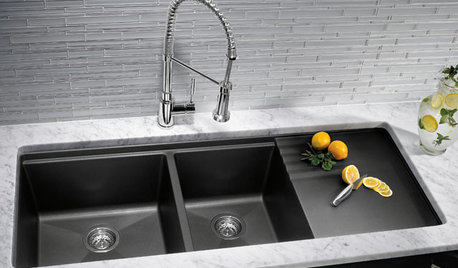
KITCHEN DESIGNKitchen Sinks: Granite Composite Offers Superior Durability
It beats out quartz composite for strength and scratch resistance. Could this kitchen sink material be right for you?
Full Story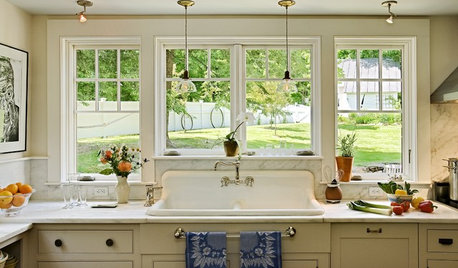
PHOTO FLIP60 Kitchen Sinks With Mesmerizing Views
Check out this parade of views from the kitchen sink and tell us: Which offers the best backdrop for doing the dishes?
Full Story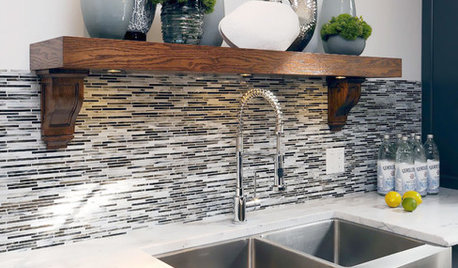
KITCHEN DESIGNKitchen Sinks: Stainless Steel Shines for Affordability and Strength
Look to a stainless steel sink for durability and sleek aesthetics at a budget-minded price
Full Story
KITCHEN DESIGNWhere Should You Put the Kitchen Sink?
Facing a window or your guests? In a corner or near the dishwasher? Here’s how to find the right location for your sink
Full Story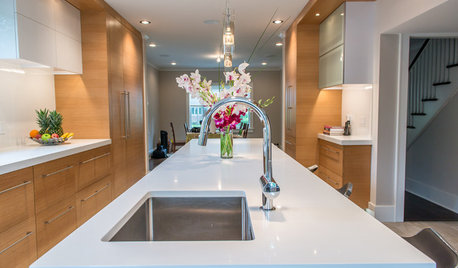
KITCHEN SINKSThe Case for 2 Kitchen Sinks
Here’s why you may want to have a prep and a cleanup sink — and the surprising reality about which is more important
Full Story
KITCHEN DESIGNHow to Choose the Right Depth for Your Kitchen Sink
Avoid an achy back, a sore neck and messy countertops with a sink depth that works for you
Full Story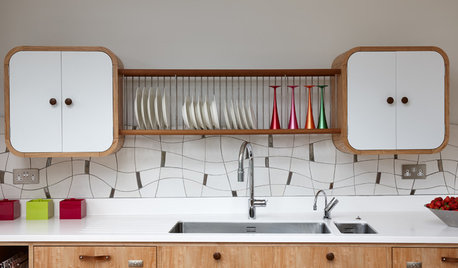
KITCHEN LAYOUTSWindowless Kitchen Sinks: Looking Beyond the (Lack of a) View
Does your sink need a focal point? Here are 12 ideas for creating visual interest where you scrub your pans
Full Story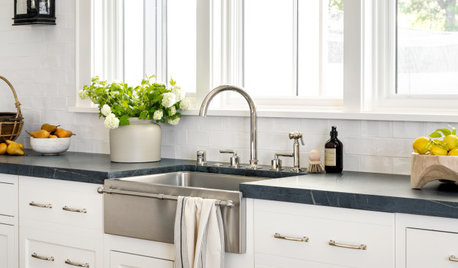
KITCHEN DESIGN8 Kitchen Sink Materials to Consider
Learn the pros and cons of these common choices for kitchen sinks
Full Story



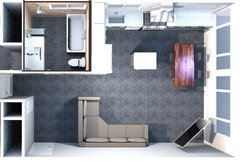

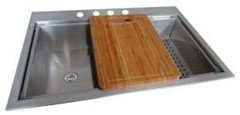
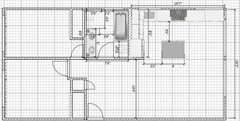




Jillius