Trying duplicate this 'House Beautiful' kitchen (lots of pics)
dtownjbrown
14 years ago
Related Stories
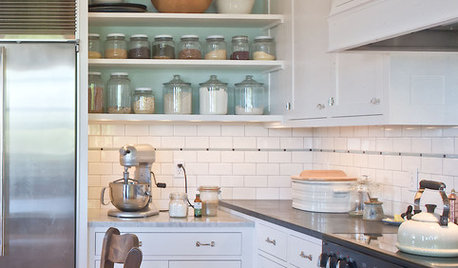
KITCHEN DESIGNLove to Bake? Try These 13 Ideas for a Better Baker's Kitchen
Whether you dabble in devil's food cake or are bidding for a bake-off title, these kitchen ideas will boost your baking experience
Full Story
KITCHEN DESIGNTry a Shorter Kitchen Backsplash for Budget-Friendly Style
Shave costs on a kitchen remodel with a pared-down backsplash in one of these great materials
Full Story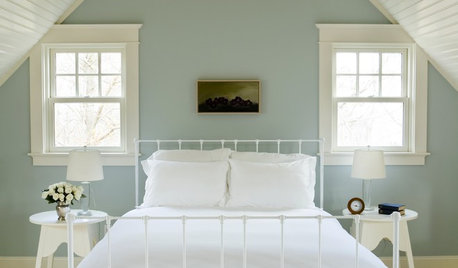
COLOR12 Tried-and-True Paint Colors for Your Walls
Discover one pro designer's time-tested favorite paint colors for kitchens, baths, bedrooms and more
Full Story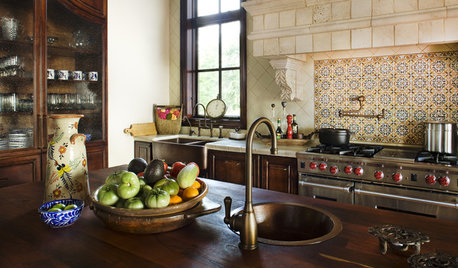
KITCHEN DESIGNTry a Copper Sink for a Warm Glow in the Kitchen
Bring polish and patina to your kitchen with a sink done in endlessly interesting copper
Full Story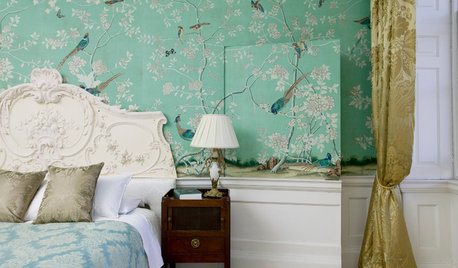
WALL TREATMENTSTempted to Try Wallpaper? 10 Tips for Finding the Right Pattern
Before you lay down a lot of cash, sit down with this advice for getting a wallpaper you’ll love for years
Full Story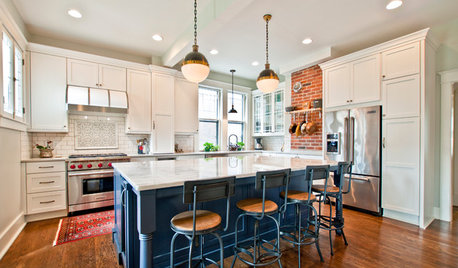
KITCHEN DESIGNKitchen Combo to Try: Neutral Cabinets, Different-Colored Island
Avoid a too-sterile look and establish a focal point with a contrasting island hue
Full Story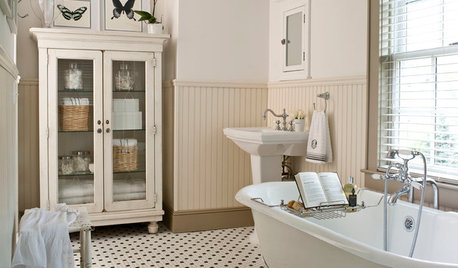
MOST POPULARMust-Try Color Combo: White With Warm Off-White
Avoid going too traditional and too clean by introducing an off-white palette that brings a touch of warmth and elegance
Full Story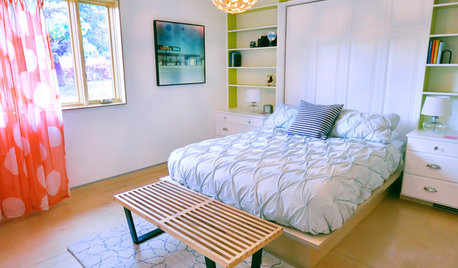
WOODTry DIY Plywood Flooring for High Gloss, Low Cost
Yup, you heard right. Laid down and shined up, plywood can run with the big flooring boys at an affordable price
Full Story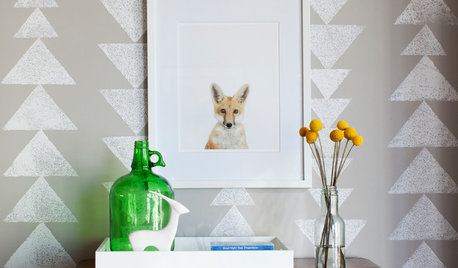
DECORATING GUIDESStamp, Stencil, Paste: Try a New Pattern on a Wall
Here are 10 ways to create a feature wall with classic and contemporary designs
Full Story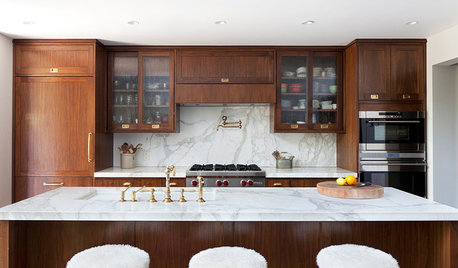
KITCHEN CABINETSNew This Week: 3 Kitchen Cabinet and Hardware Pairings to Try
Consider one of these pairings whether your cabinet color is light, medium or dark
Full Story


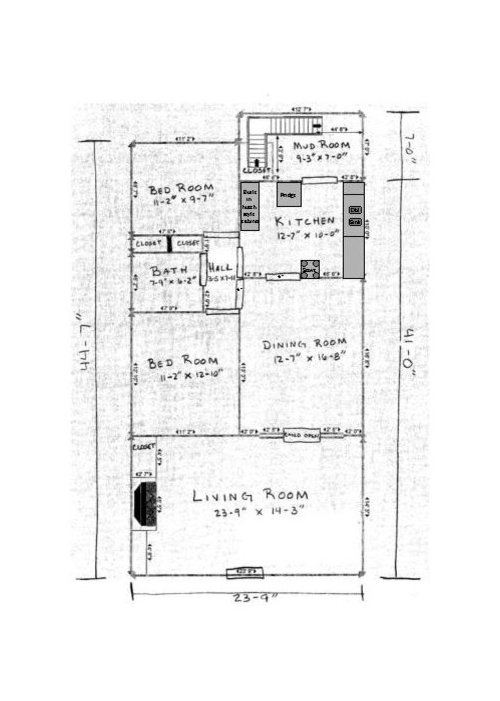


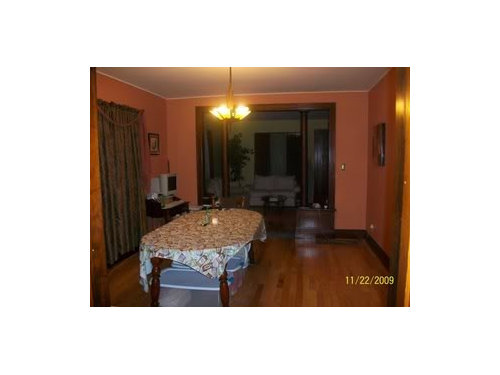




bmorepanic
surveymom
Related Discussions
House Completed lots of pics!= family room Blinds
Q
Finished kitchen! Lots of pics and saga to share...
Q
Kitchen now wood, not white...and final floor plan...lots of pics
Q
Staging My House (lots of pics)
Q
bmorepanic
remodelfla
dtownjbrownOriginal Author
bmorepanic
desertsteph
parsuzi
bmorepanic
dtownjbrownOriginal Author
lisa_a
remodelfla
bmorepanic
dtownjbrownOriginal Author
dtownjbrownOriginal Author
donka
lisa_a
lisa_a
cheri127
donka
lisa_a
dtownjbrownOriginal Author
lisa_a
desertsteph
bibliomom
pinch_me
artemis78
marybeth1