Kitchen Sketches- opnions wanted!
blondie859111
13 years ago
Related Stories
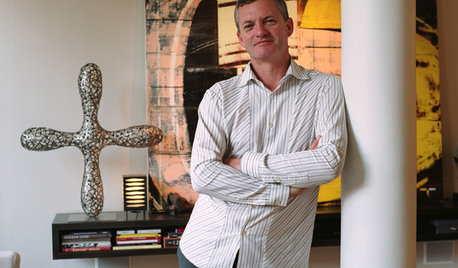
TASTEMAKERSDesigner Sketch: David Howell
The Kiwi architect talks about the birth of his career in a garage, the infinity of his native landscape and what he'd change about kitchens
Full Story
REMODELING GUIDESDesigner Sketch: Jean Dufresne
A Chicago architect finds inspiration in clients, laments the McMansion and explains why designing for resale value isn't always essential
Full Story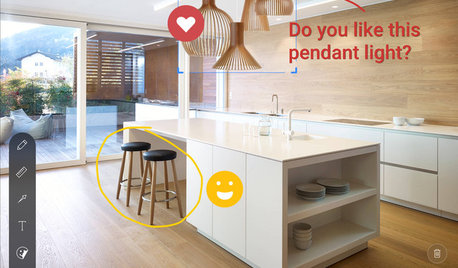
INSIDE HOUZZInside Houzz: Explore Sketch, a New Way to Bring Design Ideas to Life
Update your Houzz app to get Sketch for iOS and Android
Full Story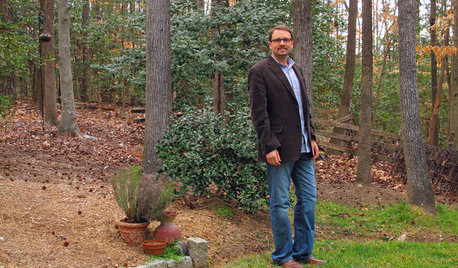
Designer Sketch: Josh McCullar
Ancient ruins, modern lines and back roads inspire a Virginia designer. See what's on his drawing board now
Full Story
REMODELING GUIDESDesigner Sketch: Jay Keller
Whether for a restaurant or a home, this Chicago architect takes an inquisitive approach to his designs
Full Story
KITCHEN STORAGECabinets 101: How to Get the Storage You Want
Combine beauty and function in all of your cabinetry by keeping these basics in mind
Full Story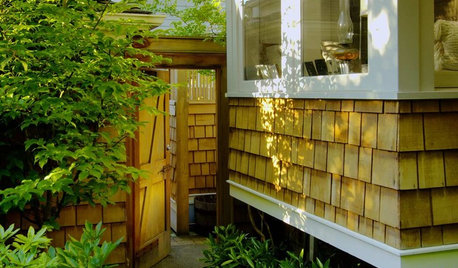
REMODELING GUIDESMicro Additions: When You Just Want a Little More Room
Bump-outs give you more space where you need it in kitchen, family room, bath and more
Full Story
REMODELING GUIDESHouse Planning: When You Want to Open Up a Space
With a pro's help, you may be able remove a load-bearing wall to turn two small rooms into one bigger one
Full Story
REMODELING GUIDESSo You Want to Build: 7 Steps to Creating a New Home
Get the house you envision — and even enjoy the process — by following this architect's guide to building a new home
Full Story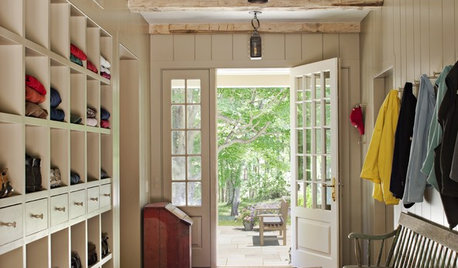
FARMHOUSESNew This Week: 5 Farmhouse-Style Entryways We Want to Come Home To
Raw materials and a sense of calm make these farmhouse- and cottage-style foyers both practical and inviting
Full Story


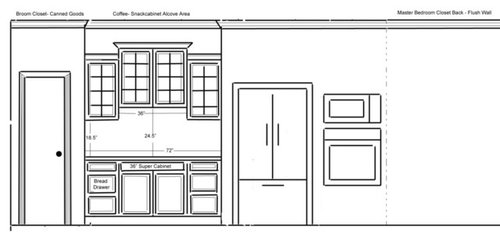

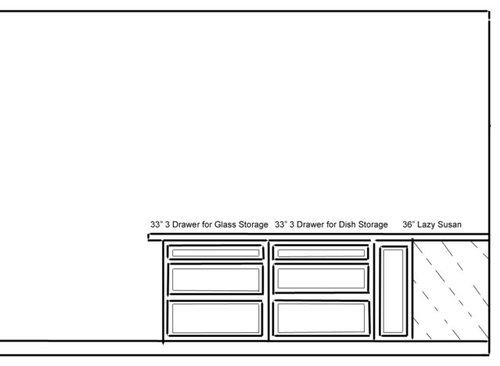
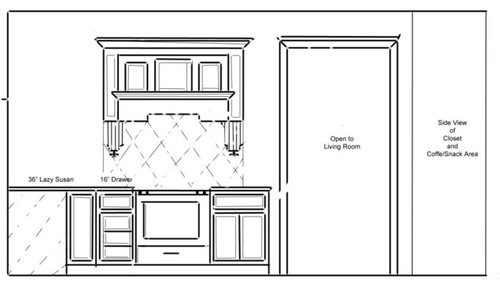

blondie859111Original Author
lavender_lass
Related Discussions
ROUGH sketch-critique?
Q
Sketch of New Kitchen
Q
Can this Inspiration sketch work in my kitchen?
Q
Need advice for a kitchen/bath/bedroom remodel. Sketches attached
Q
Buehl
blondie859111Original Author
Buehl
chicagoans
blondie859111Original Author
lavender_lass
malhgold
lavender_lass
rhome410