As a starting note, I didn't plant anything in any of the pictures. *g*
The house is almost invisible from the street now, and I want to finish making it invisible. It is set 158' back on the pie-shaped lot, and I want to use a large section between the house and the street as an entertaining space. Why? *g* First, the suitable space in the front yard is bigger than the backyard. Second, we have big dogs who will be in the back yard, and they make some people nervous. Third, the backyard will be fully used with lawn, the deck, a swimming pool, guest house, and a huge playset. It would be horribly cramped if I were to put entertainment space out there! Fifth, the house is set so incredibly far back and is so sheilded from the street that it's just begging to have better use made of the site.
For perspective, here are some current pics:
Standing at the start of the trees looking at the house:
{{gwi:28160}}
Standing about halfway between where I was standing and the house looking toward the street, left side (mulched trees are ours):
{{gwi:28161}}
Right side:
{{gwi:28162}}
To go with the house, the theme will be lush Asian modernist formal, with many geometric beds and large-scale (but NOT small-scale) symmetry.
Below is a rough scribble of my current plans. Please note that the house shape (large and red) has changed--we plan to add onto the far left bay.
Here's the ooogly scribble:
Starting with the dark blob: That is the cul-de-sac. In front of the cul-de-sac is a 10' deep stretch of grass (no curb, no sidewalk), then a 1' wide cement gutter (installed by the previous owners, not the city, I think), and then the rest of the lawn. I've seen the gutter full-flood, and water doesn't overflow it, so I am planning on planting the strip from the street to the gutter (50'x10') with three small ornamental trees, a shrub border to 5-6' high, and small shrubs and perennials in tront of that, oriented to the street. Across the gutter is another 10' bed, this one oriented inward. More mid-sized shrubs create a second screen from the street, lowering to smaller plants at the edges. All the beds (dark green) are bordered by a 1'-high retaining wall faced with rectangular pieces of slate and containing 8" of garden soil.
The dark line running up the side of the property is the currenty driveway (the distance to the property line on that side ranges from 3' to a couple of inches). The dark line coming off it at an angle is the path to the front door and all points in the garden. It is made of bluestone squares surrounded by river-washed cobbles and is set directly in the lawn (bright green) with no surrounding plantings for a clean modernist look and to make the relatively small lawn I'm keeping look more expansive. The little red square is a modernist tea house, somewhat like this, but more open and to be covered in wisteria:
Behind it is a 10' screen of shrubs. The path also continues to the pool-end of the backyard.
The area in the L of the house is actually a walled courtyard that has no gate but is open to the lawn. The foundation plantings for the short end of the L will continue straight across the courtyard wall. The path turns into a fully stone courtyard here that leads up the steps to the front door, surrounded by geometric beds of various heights (determined by the placement of windows). This one section of the garden deviates from the Asian theme--it will be tropical. *g* (It faces south and will be bordered on 2 sides by heated space.
(Posting pic again for no-scroll)
The blue square is a raised water feature. Think of it as a fountain that doesn't fount--just a raised pool. *g* It is bordered on two sides by bog containers and overflows into a little "stream", equally blatantly artificial. The stream is bordered by more margin plants and by paths on either side. It is crossed by a bridge--probably a flat slab of rock--about half way along. The slab allows circulation through the three large entertaining areas. It ends at a second water feature, this one triangular and with water-margin plants along the back side to provide an simultaneous focal point and screening for the bottom entertainment area.
The border between the lawn and the entertainment space is 15', enough to plant some substantial specimens and to be attractive from both sides. The border between the top 2 and the bottom areas is also 15'. The border between the entertainment space and the driveway and the neighbors' yard is 10', while the border between the two top entertaining spaces and stream is a scant 5'--just a visual pause rather than a real screen.
The dark-colored hardscape in the entertaining areas is riverwashed cobblestones, white the mustard yellow areas are floating decks--perhaps several of varying heights in one space, perhaps not. (I wanted real courtyards, but I don't want to hurt the trees, and the floating decks are more modernist, anyhow.) The upper left one has a full outdoor kitchen along one side and will be primarily dining, and the upper right one has an outdoor fireplace. These are each about 25'x25', and they are square, leaving a river rock border of varying width around them. The bottom one is about 20x45', and it's trapezoidal,a nd the river rock border is consistent.
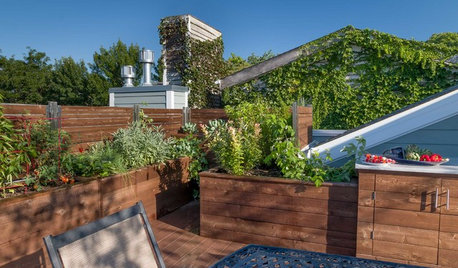
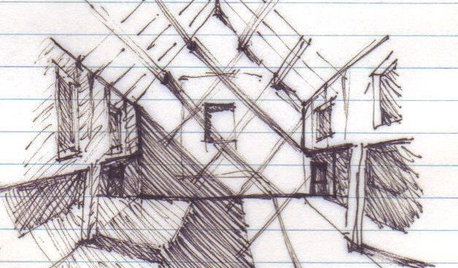
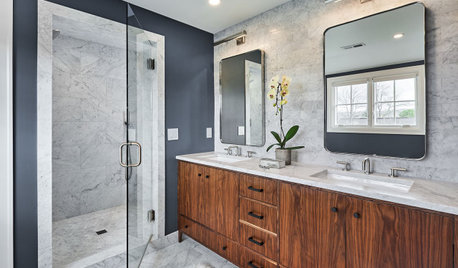
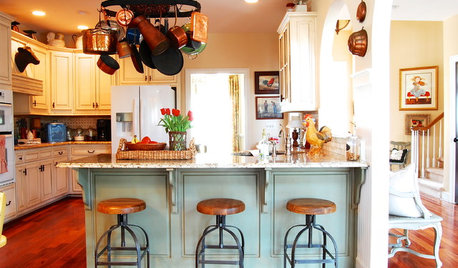
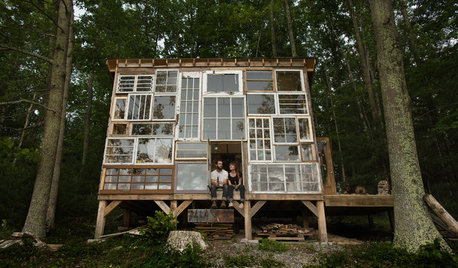
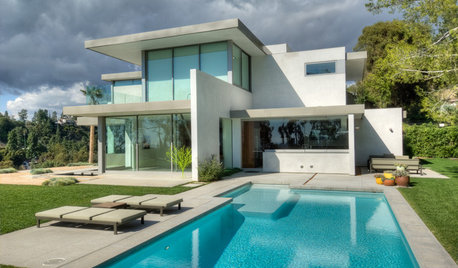
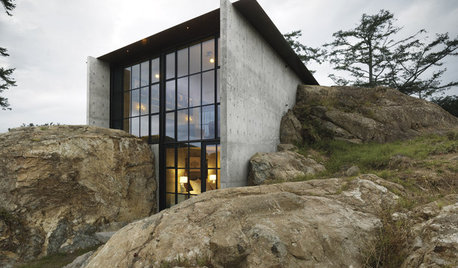
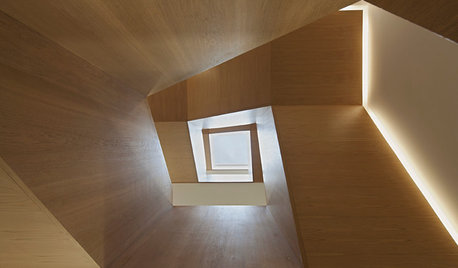
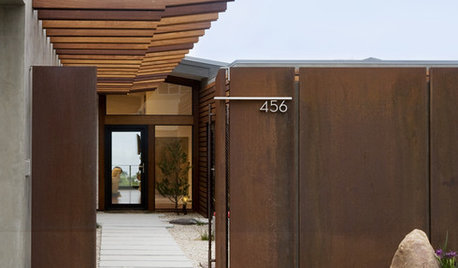
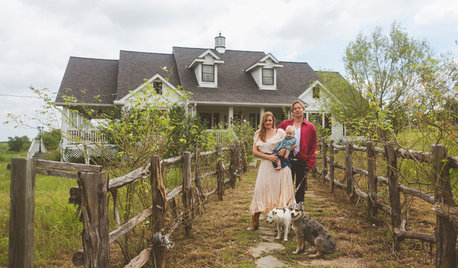



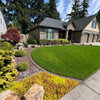
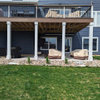
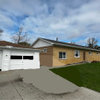

Brent_In_NoVA
Saypoint zone 6 CT
Related Discussions
Critique this Sketch for my front yard (w/pics)
Q
rough sketch of pool
Q
New here. Please critique my house plan sketch, thanks
Q
Floor plan critique
Q
mad_gallica (z5 Eastern NY)
accordian
reyesuelaOriginal Author
inkognito
reyesuelaOriginal Author
reyesuelaOriginal Author
laag
accordian
Saypoint zone 6 CT
mad_gallica (z5 Eastern NY)
sammie070502
reyesuelaOriginal Author
reyesuelaOriginal Author
accordian
Brent_In_NoVA
Saypoint zone 6 CT
reyesuelaOriginal Author
inkognito
reyesuelaOriginal Author
reyesuelaOriginal Author
reyesuelaOriginal Author
sammie070502
reyesuelaOriginal Author
reyesuelaOriginal Author
jessa
reyesuelaOriginal Author
old_ginger
reyesuelaOriginal Author
reyesuelaOriginal Author
spunky_MA_z6
reyesuelaOriginal Author
old_ginger
reyesuelaOriginal Author